The Atlas of Never Built Architecture
by Sam Lubell and Greg Goldin published 2024
A comprehensive global survey of more than 300 extraordinary unbuilt architecture projects from the 20th century to the present day
The Atlas of Never Built Architecture features hundreds of the most spectacular unbuilt projects of the 20th and 21st centuries in a comprehensive, geographically arranged survey. At times impractical or fanciful but always imaginative and ambitious, the projects included in this ground-breaking book reveal the incredible diversity of ideas that have emerged from the world’s most influential architects.
A vast array of imagery, from initial sketches and paintings to etchings and digital renderings, offers insight into how architectural projects are conceived and developed, and the book features a wide-ranging selection of projects, such as parliamentary buildings, museums, arts centers, skyscrapers, artificial islands, and city plans. Futuristic visions from the likes of Frank Lloyd Wright, Louis Kahn, and Le Corbusier, sit alongside more contemporary proposals from talents such as Norman Foster, Diller, Scofidio + Renfro, Steven Holl, and Zaha Hadid to show how our built environments could have looked very different.
IRAQ PARLIAMENT BUILDING HNNA Baghdad (IQ), 2013
Nothing, it seems, comes easily in Baghdad. The competition to design a new $1 billion building for the Iraqi Council of Representatives was overflowing with drama and, eventually, failure. The project's anonymous jury, assembled by the Royal Institute of British Architects, chose as the winning entry - besting more than 130 proposals - the UK firm Assemblage (now HNNA), then led by English architect Hannah Corlett.
Their design centred on including the public and creating a work of urban design rather than an architectural object. Most of the 20-hectare (49-acre) complex was formed as a pattern of indoor and outdoor streets and courtyards, con- necting an arrangement of buildings with vary- ing functions. Within this ensemble, the key landmark was the Council of Representatives, a circular structure (a symbol of convergence and stability, noted the architects) encircling the semicircular Great Hall and Council Cham- ber, edged with a monumental brise-soleil, whose large fins allowed glimpses in and out. Between the spaces was a huge entrance foyer, dramatized by raking rooflights.
But within months of the jury's decision, rumours swirled that the Iraqi authorities were in discussion with the third-place entrant, the object-specialist starchitect (and native of Baghdad) Zaha Hadid to design the structure. By 2014 Hadid had reportedly signed on. She died in 2016, however, and the plans were marred by a hail of Isis-fuelled violence, internal political upheaval, and a need for more pressing infrastructure. Today the site stands empty, and the council still meets in Baghdad's Conference Palace, a Brutalist structure designed in 1983 by the Finnish architect Kaija Siren.
SETTLEMENT
The Settlement exhibition by UG12 Hannah Corlett and Niall McLaughlin can be seen as part of the Bartlett School of Architecture Summer Show and featured in the Summer Brochure for the Bartlett School of Architecture - 2024.
0 PROJECT by POLESTAR
Hannah Corlett speaks about Zero Carbon as part of the Polestar 0 Project which aims to eliminate all greenhouse gas emissions from every aspect of the supply chain and production. From conception all the way to customer delivery, our goal is to meet our target without resorting to offsetting until there are solutions with proven results in place.
Hannah Corlett of HNNA have been appointed to the new ADUP3 Framework by the Greater London Authority.
The latest A+U framework will be used by London boroughs, housing associations, mayoral development corporations and other bodies. A total of 27 of London’s 33 boroughs have so far harnessed the agreement to select designers for public projects. The mayoral frameworks have seen ~£41 million spent on architectural fees by the Greater London Authority and £30.7 million by external organisations such as local authorities and public-sector organisations.
The A+U Framework is divided into 10 lots: spatial policy and research; sustainable cities; high street and town centre recovery; landscape and public realm; cultural and social infrastructure; workspace; small housing sites; residential and mixed-use development; transport infrastructure; and transport design. HNNA together with Studio Egret West, Bell Philips Architects and McCloy + Muchemwa have been awarded Lot 6 Commercial, Workspace and Industrial
International Organisation for Migration Exterior View from the Rue des Nations © HNNA Ltd
HNNA [United Kingdom] together with other leading international practices including Kéré Architecture [Germany], Adjaye Associates [Ghana], Diller Scofidio + Renfro [America], SelgasCano [Spain] and Anna Henninger [Germany] produced designs for the New Head Quarters for the United Nation’s International Organisation for Migration in Geneva, Switzerland.
The commission was awarded to G8A [Vietnam]
HNNA’s Swiss partners for the project were Burckhardt + Partner Architekten
Lab-enabled Workspace Interior view showing the central external atrium and the concrete cylindrical core to the right © HNNA Ltd
HNNA have been shortlisted by Argent-backed King’s Cross Central Limited Partnership (KCCLP) for new 23,000sqm commercial buildings on the St Pancras Hospital site, as part of a two-stage charrette and design contest.
Robert Evans, chief executive of the King’s Cross Estate and joint managing partner at Argent, said:
‘This design competition is an important milestone on this exciting project to redevelop the St Pancras Hospital site. We want to transform the St Pancras Hospital site to deliver new modern healthcare facilities, new homes, including affordable homes and new purpose-built offices. We also want to retain and repurpose historic Victorian buildings, create high-quality public spaces and provide a variety of employment and training opportunities. The site offers a unique opportunity to create a place that is warm and welcoming for everyone who lives, works or visits the area and contribute positively to people’s mental and physical health. The design competition focused on connecting with new talent who understand and promote carbon net zero design, inclusivity and wellbeing. It was a hugely positive process and we have established a wealth of new relationships with new firms."
SETTLEMENT
HNNA Director Hannah Corlett runs UG12 with Niall McLaughlin for the BSc in Architecture at the Bartlett School of Architecture. The Brochure for the Bartlett School of Architecture - 2023 is now available
The Design District boasts a roster of architects who were less established in 2015 when the project was begun. The masterplan was designed by HNNA, who have also designed one of the buildings and selected the other architects: 6a Architects, Adam Khan Architects, Architecture 00, Barozzi Veiga, David Kohn Architects, Mole Architects and SelgasCano. Roz Barr has designed some of the interiors, and Danish practice Schulze+Grassov worked on the landscaping. Each building is nicely designed, crisply detailed and very accomplished. After the colossal proportions of the surrounding buildings, the narrow streets and small squares of the Design District feel more human in scale, almost comforting.
Bureau at the Design District has been longlisted in the Business Building category of the Dezeen Awards 2022.
HNNA has created an entry-level coworking club for creatives in the Design District in London's Greenwich Peninsula. The project C3 forms half of Bureau, an entry level coworking club which offers a range of studio and social spaces with flexible, low-cost membership designed specifically for those in the creative industries.
The building provides approximately 1,300 square metres of new work and gathering spaces with a ground floor restaurant, screening lounge and external recessed courtyards. Its clean, white aesthetic is interrupted by the informality of its skin, shaping unexpected ways to enjoy interstitial spaces and soften boundaries.
HNNA was also the master planner and design coordinator of the Design District.
Architect: HNNA
Project: Bureau at the Design District C3
Bureau at the Design District has been shortlisted in the Large Workspace Interiors category of the Dezeen Awards 2022.
This project is part of the Design District community and is a members' club and workspace for the creative industries. Bureau Club occupies two buildings which were completed by separate designers - revealed as a series of spaces that were created through a language of elements and materials that forms a rhythm between both buildings.
The space offers a home for creatives that allow them to bring their identity on how they occupied the spaces. The ground floor across both buildings is a common ground for all and is a multifunctional set of spaces that are more theatrical and playful. A central forum area with external planted terraces was designed for events and summer lounging. The buildings are totally passively ventilated and the designers had a strong sustainability focus for the scope of this project.
Designer: Roz Barr Architects
Project: Design District Bureau Club
Photography by Ruth Ward
The Design District in Greenwich was Highly Commended at the 2022 British Construction Industry Awards for the Commercial Property Project of the Year. Other shortlisted projects included 1 Triton Square, 2 Chamberlain Square, Space Park Leicester and Port Talbot Bay Technology Centre.
Greenwich Design District, London - HIGHLY COMMENDED
London's first purpose-built design district, comprising 16 unique buildings designed by eight architects and one structural engineer. A playful development that demonstrates the art of creativity, design, engineering and the exemplar use of exposed concrete. This development pushes the boundaries of concrete construction and creates an architectural fashion show of exposed structural solutions.
Judges’ Comments:
“Many of these buildings have used concrete for their engineering properties and visual appearance.
Buildings A2 and B2, celebrated an exposed concrete structure that formed a bespoke triangular shape, whereby the floor plates decreased in size as the height of the building increased. Building A3's most impressive feature is its exposed special finish concrete fa�ade. Intricate detailing of chamfers and recesses were carefully constructed, and the fa�ade steps out in thickness as it works its way up the building. In all well executed. Building C3 also had some impressive visually exposed aggregate polished concrete.
Overall, this project development is a demonstration of how to design and construct using concrete without it looking Brutalist. It also a good reference for benchmarking different concrete finishes.”
Photography by Lorenzo Zhandri
HNNA ‘s Design District has been shortlisted for the Workplace Award.
The AJ reveal the shortlist for this year’s AJ Architecture Awards. In addition to stand-out design, the judges will consider how each project has met or exceeded its brief, how it has promoted client or community engagement and how it has excelled in the use of space or sense of place. They will also analyse what sustainability measures have been put in place.
HNNA ‘s Design District is one of only 4 schemes shortlisted for the Masterplanning Award.
The AJ reveal the shortlist for this year’s AJ Architecture Awards. In addition to stand-out design, the judges will consider how each project has met or exceeded its brief, how it has promoted client or community engagement and how it has excelled in the use of space or sense of place. They will also analyse what sustainability measures have been put in place.
Photography by Taran Wilkhu
SETTLEMENT
HNNA Director Hannah Corlett runs UG12 with Niall McLaughlin for the BSc in Architecture at the Bartlett School of Architecture. The Brochure for the Bartlett School of Architecture - 2022 is now available
The Bartlett Summer Show 2022 Featuring work by UG12 led by Hannah Corlett of HNNA and Niall McLaughlin of Niall McLaughlin Architects is open from 01 - 16 July 2022
West Kentish Town Estate set for £565M investment as Cabinet asked to agree redevelopment masterplan
The council’s Cabinet are to be asked to agree a masterplan and strategy for delivering a £565million investment for the West Kentish Town Estate that will build larger, modern homes for residents and at least 276 council homes.
The masterplan has been developed together with residents and follows an estate ballot held in March 2020 that saw 93% of residents vote in favour of new homes, streets, and open spaces.
The council’s Cabinet will be asked to agree plans to build an estimated 885 new homes over eight phases including at least 276 larger, modern council homes and 78 homes available at Camden Living rent.
HNNA are working in collaboration with AHMM, BBUK, Gerald Eve, Elliott Wood, Atelier Ten, Coffey Architects and BHA to deliver the masterplan.
Design sketch by HNNA - Not showing final proposal
HNNA have been selected together with a range of prominent international architects including Diller Scofidio + Renfro, Adjaye Associates, KERE Architecture, Selgascano and Studio Anna Heringer to design the new Head Quarters for the United Nation’s International Organisation for Migration in Geneva, Switzerland.
The competition proposes to reconstruction of IOM’s new headquarters on its current site, to bring together its 600 employees in a single building. The new headquarters will consist of one building of approximately 15,600 sqm.
The International Organization for Migration (IOM) is the leading intergovernmental organization in the field of migration, working closely with governmental, intergovernmental and NGO partners. With 174 Member States, 8 Observer States and offices in more than 100 countries, IOM is dedicated to promoting humane and orderly migration for the benefit of all by providing services and advice to governments and migrants.
HNNA will be working with Swiss partners Burckhardt + Partner Architekten
HNNA Director Hannah Corlett was appointed as judge of the Schools category together with Tajal Rutherford-Bhatt Director of TP Bennet and Marko Milovanovic of The Architecture Association
“Gentrification usually follows a familiar trajectory: artists move into a cheap, run-down area, likely with lots of space (warehouses, disused buildings and so on). Artists, as everyone knows, are very hip; ergo, they make that area cool, even if it’s still quite sketchy and/or out-of-the-way. Then the money comes in, heralded by a flurry of modish facial hair, ‘small-batch’ produce and nice typefaces. Developers catch on, prices (and apartment buildings) soar.”
HNNA is one of 8 international architecture offices shortlisted to take part in the competition to redevelop Neuperlach, once Europe‘s largest urban development project to create living and working space to address the post-war housing shortage in 1960.
Munich City Council have decided to sensitively develop Neuperlach as a redevelopment area (“Sanierungsgebiet”) in this context, the property at Fritz-Schäffer-Strasse 9 places itself as an excellent opportunity to further develop the district and respond to current challenges. The project is intended to serve as an impulse generator for the development of Neuperlach and to demonstrate potential for innovative concepts.
Total site area 33,274 m² - Total floor area approx. 69,440 m² - 60% workplaces, 30% residential and 10% miscellaneous - use mix
Presentation material was produced by the design team led by AHMM and including HNNA, BBUK, Gerald Eve, Elliott Wood, Atelier Ten, Coffey Architects and BHA.
Rowan Moore | Sun 19 Sep 2021 | Photography Taran Wilkhu
“The urban design practice HNNA produced a masterplan, in which the straight lines that characterise much of the peninsula’s layout are interrupted by quirky angles. Blocks are close together – sometimes as little as three metres apart, which regulations permit in commercial buildings but not with residential projects. Courts and yards were created, in which it might be possible for designers to bring their work outside, to vape, to hang around and share ideas.
It should also be noted that, compared with the colossal size of the peninsula as a whole, the Design District is modest. Its scale is equivalent, relatively speaking, to the abstract sculptures in the plazas of 1960s office blocks. It is a clever version of the big baubles that go with modern mega-developments, such as Thomas Heatherwick’s Vessel structure at Hudson Yards in New York.
But the Design District has wit and spirit and intelligence. It has charm and energy and intrigue. There are some straightforwardly good decisions, about the scale and lighting and relationships of spaces. And Knight Dragon have been smart enough not to dumb down their architects’ intentions. Collectively, the developers and architects pull off the difficult task of making somewhere out of nowhere.”
HNNA Director Hannah Corlett was guest speaker for the Architecture foundation series, Architecture on Stage, which profiles some of the most exciting emerging architects working in Britain today.
Each of the invited practices will present a single project, offering a broad panorama of the concerns of the emerging generation of British architects.
“The competition organised by Argent Related and Barnet Council in association with the AJ asked architects to create a net-zero design concept for a welcoming and inclusive sports and active play pavilion on Clitterhouse Playing Fields in Brent, north London.
The pavilion will be central to the vision of the £7 billion Brent Cross Town, a ‘park town’ being developed by Argent Related and Barnet. The competition particularly sought entrants from up-and-coming UK practices or teams and those who could demonstrate a commitment to equality, diversity and inclusion.”
The HNNA submission was made in collaboration with Whitby Wood, BMade and Yẹmí Aládérun
London's Design District officially opens to the public
Tom Ravenscroft | 15 September 2021 | Photography by Taran Wilkhu
“The Design District on London's Greenwich Peninsula has officially opened, with buildings designed by SelgasCano, 6a Architects, Adam Khan Architects, Architecture 00, HNNA, Barozzi Veiga, David Kohn Architects and Mole Architects.
The development, which contains a variety of workspaces for 1,800 people, is made up of 16 buildings, with two buildings each designed by eight different architecture studios.
"We were determined that it should be a dynamic, engaging and exciting piece of city – somewhere that jolts you into action, and spurs creative thought.
This calculatedly eclectic approach undoubtedly created a possibility for clashes and contrasts, but we knew we had to embrace the risk if we were going to build somewhere genuinely innovative that would reflect and inspire the diverse creative community it was intended to serve.
Masterplanned by UK studio HNNA, the buildings occupy a rectangular site directly behind the Gateway Pavilions building designed by Marks Barfield Architects. Twelve of the buildings are arranged around the perimeter of the site with a square at its centre.”
UG12 Niall McLaughlin + Hannah Corlett
Settlement
Starting this year HNNA director Hannah Corlett will be starting a new BSc Architecture unit at the Bartlett School of Architecture with Niall McLaughlin
“A settlement suggests a collection of buildings housing a community in a particular place. It might take its characteristics from the landscape, the environment, the work that people do, or the materials available for building. We imagine it as a situation with its own origins, which grows and develops over time, creating a particular energy and attraction. It is probably linked to a hinterland of other places and settlements within a network of connection, rivalry, and influence.
Another meaning for the word settlement is an agreement. It might be simple or complex, but the inference is that something, once disputed or debated, has been settled in a way that is acceptable to all parties. Both meanings of the word require each other. To live together we must share certain values and we need to know how to cooperate, even in the face of the disagreements that arise in communities. Places that are good to live in are founded upon an agreed social settlement that protects all the inhabitants equally.”
“Launching with London Design District at the Greenwich Peninsula this month, Bureau is the capital’s newest workspace offering. Balanced between office architecture and members’ club, Bureau has landed to provide post-pandemic respite to the city’s tired creative workforce – a step away from both traditional office space and working-from-home set-ups, and a clearly defined concept that stands apart from co-working space peers.
Bureau is set in an HNNA-designed building a few steps away from the North Greenwich station, and right in the heart of London’s newest, and vibrant, creative hub – the Design District, consisting of 16 buildings for work and play. The club is a key piece in the puzzle for the District, which promises to become a playground for creatives, offering opportunities to work, connect and cross-pollinate.
‘We want Bureau to be the Design District in microcosm – somewhere that nurtures a diverse and dynamic creative community, giving freelancers a space to grow their businesses, connect across disciplines, build networks and advance their careers,’ says the Design District’s director Helen Arvanitakis.”
Photography by Polestar
Materials and design trend forecaster Siobham Imms, urban designer and architect Hannah Corlett, and Polestar Head of Design Maximilian Missoni discuss a climate-neutral future. A cross-industry get-together to explore sustainable ways forwards.
Read more about our collaboration here
GREENWICH DESIGN DISTRICT MEMBERS’ CLUB
26 AUGUST 2021 BY FRAN WILLIAMS. PHOTOGRAPHY RUTH WARD, THOMAS ADANK
“C3 by HNNA (formerly known as Assemblage and also responsible for masterplanning the District) has been fit-out by Roz Barr Architects as one of two buildings that are known as Bureau. Intended as a ‘productive workspace and members’ club for the creative industries’, Bureau will open at the start of September. It features a selection of colourful bespoke and carefully selected fittings, finishes and furniture, which in the case of C3, the focus of this study, are in striking contrast with the building’s white, undulating façade. Barr’s work here was about giving HNNA’s building a personality – essentially ‘figuring out the unity of the building’, as Helen Arvanitakis, Design District’s director, puts it.
A minimal structure is used throughout, mainly expressed by exposed galvanised metal stud walls and fibrous cement board, juxtaposed with linoleum finishes on the floors and walls and digitally printed carpets and rugs. Sustainability has steered the selection of materials to a degree. Forbo’s Marmoleum linoleum brand, for example, is made from 97 per cent recycled materials and is claimed to be carbon-neutral. Natural furniture fabrics have been used throughout, while sheet materials for the work surfaces were sourced from Welsh waste plastics recycler Smile Plastics, and recycled plastic surfaces feature elsewhere in the joinery.
HNNA’s Design District has been named by TIME magazine as one of the 100 Greatest Places in the World in 2021
HNNA Director Hannah Corlett was appointed as judge of the Projects Under £500k category together with Yemi Aladerun Senior Development Manager at Meridian Water for Enfield Council and Russell Curtis Founding Director of RCKa
The Future is Small
Part of the The Future is Now online lecture series supported by Reading University Architecture Society. Other speakers include: Dr. Joan Clos former Executive Director of the United Nations Human Settlements Programme, Dr. Harriet Harriss Dean of the Pratt School of Architecture and Carl Turner founder of Turner Works.
Oliver Wainwright | Wed 2 Jun 2021 | Photography Taran Wilkhu
“For all the apparent whimsy, the masterplan itself is surprisingly sensible. It eschews the model of towers on podiums found elsewhere on the site, and instead tries to create a place of alleyways and yards, with smaller buildings at odd angles forming the sense of a piece of city that has evolved over time. At some points the passages between buildings are just three metres wide, intended to give a souk-like air.
Whatever its long-term fate, the district is shaping up to be a welcome effort to go beyond business as usual, hiring the kind of architects who might not otherwise get to work on hard-nosed commercial projects. We can only hope that the sense of ingenuity and fun they have brought spreads to the sprawling hectares of the rest of the site – and that this doesn’t end up being an elaborate marketing exercise surrounded by the usual bloated luxury towers.”
Photography by Hannah Corlett
HNNA Director Hannah Corlett writes for The Architect’s Journal about a sketch she returns to reference again and again that represents her attitude to making architecture.
“There are inherent conflicts in the spaces that engage me and the tools available to make buildings. What originally enticed me into designing urbanity was indigenous architecture. It reassures, contextualises and integrates spatially and materially in a way most systematised architectural languages do not.
I revisit the relationship of spaces in these two sketches, made when I was still a teen, often. They have fed a desire to shape the void rather than the form, to create ambiguous, generous hero spaces embedded with moments of specificity that operate like furnishings. They play games with orientation and hierarchy that I really enjoy and look to replicate. The principles within them scale up, informing the way that we occupy neighourhoods as well as rooms.
These cave dwellings are a direct translation of the spirit of the people into, not onto, the landscape in several respects. They are the perfect example of functional architecture, because they are created through instinct rather than through mechanised systems of drawing or construction."
Hannah Corlett Director of HNNA as been carrying out a series of guided tours of the Design District. Groups have included Developers U&I, Gather Womens Group, Morris and Company, IF DO
Anyone wishing to join a tour please CONTACT us .
“Barcelona-based Barozzi Veiga has designed the first building to complete in the Greenwich Design District, where eight different practices are each designing a brace of buildings.
Among the practices commissioned by Hong Kong billionaire Henry Cheng Kar-Shun’s development company Knight Dragon was Assemblage, which rebranded as HNNA in 2019 and is now led by Hannah Corlett. One of its two buildings (C3) will, along with the neighbouring Architecture 00 block (D1), house the Bureau – an affordable members’ club and flexible workspace designed with Roz Barr Architects.
HNNA is also creator and co-ordinator of the district’s masterplan. The AJ spoke exclusively to Corlett earlier this year about making the vision a reality, and how she helped marshal a diverse group of architects to deliver London’s first permanent, purpose-built creative district.
Work started on the HNNA-master planned Design District in summer 2018. The rest of the buildings are due to complete later this year.”
“For all the apparent whimsy, the masterplan itself is surprisingly sensible. It eschews the model of towers on podiums found elsewhere on the site, and instead tries to create a place of alleyways and yards, with smaller buildings at odd angles forming the sense of a piece of city that has evolved over time. At some points the passages between buildings are just three metres wide, intended to give a souk-like air.
Whatever its long-term fate, the district is shaping up to be a welcome effort to go beyond business as usual, hiring the kind of architects who might not otherwise get to work on hard-nosed commercial projects. We can only hope that the sense of ingenuity and fun they have brought spreads to the sprawling hectares of the rest of the site”
Oliver Wainwright - Wed 2 Jun 2021
“Residents of West Kentish Town Estate voted overwhelmingly in favour of a comprehensive redevelopment in March 2020.”
AHMM leading a collaborative team featuring Coffey Architects, Burd Haward Architects and HNNA – defeated four unnamed rivals to win the commission to create a masterplan for 880 new homes and new commercial and community spaces on the site of the 1964 housing development.
Having won a publicly tendered contract for a £321 million redevelopment of Camden Council’s West Kentish Town Estate will now develop a masterplan. The regeneration is expected to re-provide the site’s existing 316 council homes and include a minimum of 40 per cent affordable new units. The scheme will also provide homes for private sale to cross-subsidise the affordable elements, a key mechanism used across Camden’s borough-wide Community Investment Programme.
Invisible Citizens
Part of the Happold Foundation “City Conversation” Talks
An international audience gathered with a panel with representatives from the UK, Europe and the USA to examine if gender is an overlooked factor in the way we plan, design and run our cities. The Conversation sets the gender question as part of a wider discussion about exclusion and diversity. The discussion looks at the growing body of research that suggests we design our cities with a huge gender bias which can disadvantage the wellbeing of a large proportion of our society, treating them as ‘invisible citizens’.
The panel was chaired by Oyin Talabi from the Buro Happold Foundation and included: Hannah Corlett, Urban Designer at HNNA, UCL (London. UK); Sarah Williams Urban Planner, MIT (USA); Öykü Ülgüner, City Planner and Sustainability Manager at Buro Happold (Germany); Rumana Kabir, Development Consultant for GNDR (Reading, UK); Wan Sophonpanich, Global CCCM Cluster Coordinator at IOM – UN Migration (Geneva, Switzerland) and Pedro Silva Costa, Architect at UNStudio (Amsterdam, The Netherlands).
Hannah discusses three topics which all relate to planning and design solutions with regard to gender:
Representation within design, including issues related to who designs the city and how this influences for whom and the importance of public engagement.
The different ways individuals use cities and how these should be addressed whilst also understanding the issues of segregated space.
Taking back the night – designing for fear reduction (predominantly related to transportation, lighting and the media message).
Main image copyrighted to Saif Osmani
HNNA Director Hannah Corlett has been appointed as one of the new Design Council Experts
Design Council has today announced its refreshed network of built and natural environment experts who collectively embody the organisation’s commitment to make life better by design.
The network, which consists of a wide range of active leaders and change makers from various professions, backgrounds and regions, is an essential part of Design Council’s role in delivering design advice and support services in the built and natural environment and beyond.
By bringing together experts in place, social and business innovation, service and systemic design, and by better reflecting underrepresented groups, this community of practice will respond even more effectively to some of society’s most pressing challenges. The new expert group now better reflects underrepresented communities ensuring our design support and advice are not just for a diverse society, but given by a network that is made up of that diversity.
The AJ spoke exclusively to HNNA’s Hannah Corlett about making the vision a reality and how she helped marshal a diverse group of architects to deliver London’s first permanent, purpose-built creative district.
How did you find your co-ordination role?
Sitting both sides of the table, overseeing the masterplan and co-ordinating the architects as well as being one of them was challenging. The client only agreed to take the route of 16 buildings by eight different architects if HNNA stayed on board to co-ordinate the design and the architects. At the time there were more architects involved in the Design District than in the rest of the peninsula development.
Each month, we held separate design development presentations in the style of university crits. The seven other architects presented to the client and to us but not each other. It was important that they felt free to innovate around the brief independently, while we were there to ensure the district worked collectively. It meant we could co-ordinate and flex the designs but they kept their individual identities.
How have you been able to stop this being an architectural zoo?
I was very aware from the outset that our approach would be open to criticism, but being overly prescriptive leads to monotony and predictability. Expressions such as ‘architectural anarchy’ have already been used to describe the district, but people are seldom indifferent when something new is proposed.
As a plot layout, the scheme sets a strong, clear framework, defining all the key spaces, edges, and movement routes. The continuity yet diversification of the buildings is deliberate and strategic. Variation and individualisation of building character is encouraged and supported in a frame.
HNNA’s Hannah Corlett spoke to Richard Waite about the challenges of being the creator and co-ordinator of the Design District’s ambitious masterplan.
What are you looking for as a marker of your success at Greenwich?
We want the district to have long-term success as a generator of new, under-represented design talent, as well as permanently making the Peninsula a distinct destination both to visit and to live in.
We hope that, as a result of the district, broader ways are sought to encourage innovation. Both architecturally in the questioning of overly restrictive design guides that are often counterintuitive to sustainability and diversity. But also that if you always look to maximise the individual moments and don’t step back to look at the bigger picture then you will lose the moments and the differences that make cities, industry and culture surprising.
But we want more than that. We want the district to raise conversations about London’s seemingly unstoppable drift toward big business domination, both in the architectural practices that are given commissions, but also in the brand monopolies that line our streets and the singular development of urban blocks with genericized 'big' architecture. It’s distancing effect creates an 'us and them' dichotomy with a social impact, at a time when we should be encouraging us to become them.
Image source: Fritz Höger Award for Brick Architecture - Photography by Rory Gardiner copyright Peter Besley
HNNA’s Couldrey House has been awarded Gold in the 2020 Fritz Hoger Award for Detached House/Semi Detached House.
Other winners included Barozzi / Veiga, Escobedo Soliz, Witherford Watson Mann Architects, Ernst Niklaus Fausch Partner AG, HARQUITECTES, Giorgio Gullotta Architekten, Reinhard Martin Architekt BDA, KUEHN MALVEZZI Architects, Franziska Käuferle und Sina Pauline Riedlinger
Jury Statement - Poetry of Surprises
”Couldrey House in Seven Hills, Australia, works on classical modernism with its strict rectilinear building grid and surprises in several respects. Like a second face the slim brick facade welcomes the visitor and gives the detached house an almost poetic dress. The textural effect plays around the entrance door and continues horizontally in the form of a series of large access stairs like an accordion.
The second surprise awaits you inside, where you look in vain for an ordinary room layout. The bedrooms are located on the slightly stepped ground floor while the living area is on the first floor, extending over the entire floor and ending in a covered outdoor area.
The brick is not interpreted as an everyday material here, but as an extravagant quality material – with fascinating results."
In Conversation with Níall McLaughlin
Delighted to speak with Níall McLaughlin about 4 of his projects: The sacred and the everyday in the Carmelite Prayer Room, Dublin; Peabody Housing for Darbishire Place in Whitechapel; Alternative Histories for the Houses of Parliaments and Skeuomorphs in the Auckland Castle, County Durham.
All material is © Niall McLaughlin Architects
Hannah Corlett will be undertaking a series of “In Conversation” recordings with important industry figures of different disciplines, discussing key past, present and principles that inform the design of our cities.
Peabody and Lendlease have published a longlist of 10 teams, featuring more than 100 firms and designers, for its £8 billion Thamesmead Waterfront development.
The two-stage Town of Tomorrow competition will select a ‘visionary and strategic’ masterplanner to work with the housing association and its joint venture partner Lendlease on the enormous 100ha scheme.
HNNA worked in collaboration with Fletcher Priest Architects, BMD Landscape and Buro Happold for the Town of Tomorrow Thamesmead Waterfront competition following the team’s previous success on the Waterbeach Masterplan.
Our submission embraced the perceived challenges of Thamesmead as opportunities to rethink how to live collectively, over time and with infrastructure.
HNNA also delivered the area-wide vision for the town and associated landscape of Thamesmead, London in 2007. The earlier study involved an extensive analysis of existing urban conditions, and proposals for new and existing developments across Thamesmead.
Outputs include a Supplementary Planning Document (SPD), providing an area-wide spatial framework and key principles guiding all future development.
Within layers of brickwork, HNNA house in Brisbane inverts traditional living and sleeping areas to maximise views and thermal control.
The environmental principle of coolth derived from thermal mass underpins the design and material selection for the Couldrey House by HNNA. The southern and western walls of the house are composed of seven layers of brickwork, designed, as described by the architects, to ‘spring directly from the subterranean rock and to be made of heavy materials lasting a long time’. The depth of these walls is expressed beautifully through the entry door, which is framed by a reducing scale of rhythmical cutaways to each layer of brickwork that dramatically slice through the austere street-facing facade of the house. It acts to pronounce the entry to the house and reveals the materiality and the craftsmanship in the brickwork.
The architects have committed a tremendous amount of consideration to the details of the assemblage and appearance of the brickwork, especially the mortar, searching for a ‘buttery quality’ that would billow out between each course of brickwork and match the light-coloured, long, thin bricks. The architects were looking for ‘this lovely kind of voluptuousness, like folds in a gorgeous Renaissance painting’.
The entry door is the only opening on the southern facade, with stairs leading from the street to the front door and elevating the house on a Miesian plinth. Behind the front door, a generous set of stairs, with a skylight over the landing on the upper floor, leads you to the living areas. The stairs are wide enough to facilitate more than their usual utilitarian activity, and are often used by the children for sitting and gathering.
Photography Credit: Rory Gardiner ©PeterBesley
Davidson Rafailidis’ house in Buffalo, New York State, US has been announced as the winner of the AR House awards 2020, alongside two Highly Commended and three Commended house projects
The winner is joined by two Highly Commended projects; Couldrey House in Brisbane, Australia by HNNA and Peter Besley – a monolithic brick house which rises from the subterranean rock with a heavy thermal mass. Lisa Shell: ‘The luscious oozing mortar of the masonry facades is delightful, as is the simple interior palette of concrete, “white” and timber.’ Anna Chavepayre: ‘The house is perfectly adapted to “the ancient and enigmatic landscape” heavy from the outside and surprisingly light when you enter the living room situated in the canopy of the trees.’
And Casa Avándaro in Mexico by Manuel Cervantes Estudio – a long timber house that unfurls living spaces across the landscape, branching from a simple colonnaded spine. Anna Chavepayre: ‘You feel the house can be silent and calm and filed with life.’ Ard de Vries: ‘It is a modest design in which light and air determine the quality of the interior and the exterior through the rhythm of the wooden construction.’
Implementing better futures:
What needs to change? Where are practices already manifesting change?
Part of the Built Environment online panel series. Speakers include: Hannah Corlett, HNNA Mitchell Joachim, Terreform ONE Amanda Sturgeon, Mott MacDonald and Monica Richter, WWF
HNNA Director Hannah Corlett a the module coordinator for the MA Architecture and Historic Urban Environments course at the Bartlett School of Architecture. The Autumn Brochure 2020 has now been published which includes work from this course.
Corlett’s fascination with scale — ‘from the city to the door handle’ — is reflected in HNNA’s dual roles as both Design District planner and one of its collaborating architects. As the latter, the practice designed two divergent buildings with a relationship akin to that of ‘distant cousins.’ Despite differences in appearance, they share a few things in common, not least a ‘consideration of undulations.’
Looking to the future, what is it that people will need and want from the spaces they work in? ‘These are new times with regards to rethinking the way we live and work and as architects we can’t ignore that,’ Corlett says, pointing out that change is long overdue and citing traditional five-year commercial leases as an example. ‘I think that Design District has come at just the right time,’ she says. ‘It was always set up to be more flexible and affordable… That’s more the way we’re working now and its certainly the way we’re going to be working post-Covid.’
20 November 2020
HNNA Director Hannah Corlett was guest speaker as part of a series of talks for Constructing Excellent
Couldrey House by HNNA has been shortlisted for the 2020 House Awards
“The private house occupies a unique position in both the history of architecture and human imagination. Beyond its core function of shelter, it is an object of fantasy, a source of delight, a talisman and a testing ground. AR House recognises innovation and excellence in the design of dwellings. As the one commission that virtually all architects tackle at some stage in their careers, the house is still an important rite of passage for young designers. Offering the potential for genuine innovation, it remains critical to the ferment and crystallisation of new architectural ideas.”
Entries were considered by the judges, who were looking for ingenious and pioneering houses that seek to push the type forward. Anna Chavepayre explains that ‘A house is more or less alive – like a city’, and was not looking for a ‘one-liner’, instead seeking evidence that ‘problem-solving is creative’. ‘We have been building houses for so long,’ Lisa Shell insists, ‘we don’t need to reinvent.’ She enjoyed interrogating the houses’ floor plans ‘because it tells us how people arrange their lives’. Ard de Vries, on the other hand, likes ‘when a house is specific’. ‘I always ask how the light comes in,’ he admits, ‘and whether it is where different types of people can live.’”
The winner and commended projects will be announced online at the end of November and published in the December 2020/January 2021 issue of The Architectural Review.
Photograph of Couldrey House by Rory Gardiner ©Peter Besley, Text - ©The Architectural Review Architectural Design - intellectual property and ©HNNA
Future Cities
HNNA are a studio of urban designers and architects who combine practice and research to reconsider how cities are designed. Founding Director Hannah Corlett also teaches an MA in Architecture and Historic Urban Environments at The Bartlett (UCL). In her presentation Hannah will use HNNA's Greenwich Design District Masterplan as a case study to open up discussion on the physical and economic scale of future cities, broader ways of encouraging innovation by challenging design guidance, and the need to engage with long term sustainable big picture strategies. Most recently HNNA worked with Allies and Morrison Architects on the Greenwich Peninsula Masterplan, are masterplanners and architects of the Greenwich Design District, and their neighbourhood plan for Mayfair has recently been adopted by the borough of Westminster. They have also worked in Iraq. Germany and Australia with their Couldrey House in Brisbane shortlisted for International House Awards 2020.
HNNA's Hannah Corlett will be joining the
Mayfair Planning and Public Realm Committee
following Westminster Council's full adoption of HNNA's Mayfair Neighbourhood Plan.
West Kentish Town Estate
Having been shortlisted in August, HNNA have submitted with AHMM, Coffey Architects, BHA, BBUK, Elliot Wood, Atelier Ten, Gerald Eve, Vectos and LCA and invitation to tender for the masterplanner and multidisciplinary team for the £321 million redevelopment of its West Kentish Town Estate [RIBA stages 1-4].
The masterplan for 880 new homes will include new commercial and community spaces on the site of the 1964 estate where residents voted ‘overwhelmingly’ in favour of a comprehensive redevelopment in March.
“Hannah Corlett, founding director of HNNA and a senior teaching fellow at The Bartlett, said: ‘Within the UK student intake, you simply don’t see sufficient representation of the BAME community walking the halls of most university architecture departments. It is at this point (Part 1) that we need to address the racial disparity rather than waiting until practice level.’
However, she added that Part 1 bursaries should be matched with support at postgraduate level: ‘The fall-off in UK students between undergraduate and postgraduate courses is significant. This relates directly to the fee cap on degree courses of £9,250, which doesn’t exist at Master’s level – yet a Master’s qualification is a prerequisite to registering as a UK architect. Support should be equally and continuously available to support talent from under-represented, socioeconomically disadvantaged communities if we want them to become registered architects. It’s common sense.’”
“Corlett’s conversation with curator Jemima Burrill began by placing Design District within the wider context of the Greenwich Peninsula, describing her practice’s involvement from the early stages, consulting on the masterplan for what is one of the largest regeneration projects in Europe.
All too aware of the potential large-scale development has for creating generic urban spaces, Corlett advocated for a place at the peninsula’s heart that would foster a sense of community. Her idea for achieving this was to build low rise, low rent studios and workshops. They would have to be permanent, however — this was not to be yet another example of artists becoming ‘sacrificial catalysts,’ used to stimulate an area before being priced out.
But how to ensure this district fulfilled its promise of becoming a thriving, vibrant hub while keeping costs down? The obvious thing, Corlett explained, would have been to do ‘the whole thing in an inexpensive single box.’ However, the architects were committed to bringing complexity to their masterplan, wanting to create something that would behave like a piece of city: ‘permeable and open to the public.’ “
“In this episode, Hannah and Chris discuss what that future might look like for everyone and how urban designers and educators play in an integral role in shaping it.
What exactly is urban design? As Hannah puts it, “urban design is the stage that sets the framework for architecture to pop in like pieces of a jigsaw.” Cities don’t necessarily grow organically; there are key design decisions that have to be made beforehand. That’s where urban design plays a major role.
Recent events with the global pandemic have shifted our entire world indoors, online, and disconnected from our communities. But Hannah sees a unique upside to this. Breaking from routine, or typical day-to-day activities, has given her even more freedom of thought. As an educator, she sees this same phenomenon happening in children and her students: questioning the norm and thinking outside of the box.”
“In addition to providing both “clean” and “dirty” workshops, the District will offer a shared materials library, photography and recording studios, and will provide services to its tenants including IP support, tax law and more, “behaving more like a world-class R&D department than a landlord.”
The 16 buildings that make up the District are being overseen by HNNA founder Hannah Corlett, and intentionally designed “blind” by eight different architectural firms—6a Architects, Adam Khan Architects, Architecture 00, Barozzi Veiga, David Kohn Architects, HNNA, Mole Architects, and SelgasCano.
When working on the branding, the agency Magpie faced a conundrum: How do you develop a graphic identity that lives up to the standards of its name, but doesn’t overshadow the practitioners within it? (As Magpie writes, “Design District is here to champion creatives, not to be one.”)”
HNNA together with a group of creatives led by Allford Hall Monaghan Morris have submitted for the zero-carbon Meridian Waters Competition. The team include architects Coffey Architects, EAST, Assorted Skills + Talents, Feix&Merlin.
Twin + Earth and Troop Bywaters + Anders will establish and exceed the baseline carbon reduction and energy strategies of the project. Innovative structural and civil engineers Whitby Wood and Heyne Tillett Steel will provide developing sustainable solutions including MMC/high technology timber.
Artists Hannah Collins, short-listed for the Turner Prize, with Annemarieke Kloosterhof join the team and Alicia Pivaro will be our community champion.
The team share agendas and ambitions developed over 20 years of studying, teaching and working together. We are also friends drawn together by a common love of both urban and architectural solutions to provide social value, evidenced by our varied past work.
“Master-planned by architect Hannah Corlett of HNNA, the district includes 16 buildings designed by eight different architects, and stands out as a low-density destination amid its future neighbors, a swath of residential towers.
The Design District, says Corlett, is intended to be a juxtaposition. “We wanted not to design into the existing grain [of Greenwich Peninsula] but to design in contrast to it,” explains the architect, who also master-planned the greater neighborhood for developer Knight Dragon. With a view corridor stipulation that bans obstruction of the towers of the Richard Rogers–designed Dome (now called the O2), it proved more advantageous to build low on a site adjacent to it. So the team capped building heights at four stories, and called upon eight architects to design two structures each, both in the round. In addition to Corlett herself, 6a Architects, Adam Khan Architects, Architecture 00, Barozzi Veiga, David Kohn Architects, Mole Architects, and SelgasCano have designed buildings within the District, while landscape firm Schulze+Grassov was tapped to weave the site together with plazas and gardens. When the District opens later this year (COVID-19 could push this date back), it will achieve “a domestic scale, dense, medina-like, woven piece of city,” says Corlett, and what London currently lacks: a purpose-built design district, by creatives and for creatives.
Part of ensuring the long-term affordability of the workspaces lay in the construction of the buildings themselves. Though each architect had free rein on shape and materials, any innovation was required to align with a strict budget (and a prescribed location for the circulation and mechanical core). Perhaps surprisingly, this constraint led many of the project’s architects to embrace sustainable, high-performance materials for their facades (a large part of any building’s budget), says Corlett. And with each structure designed in the round and each architect designing in isolation, variety is the spice of this city block. SelgasCano’s transparent market hall snakes through a courtyard formed by London-based 6a Architects’ harlequin-patterned building, HNNA’s undulating white structure, and a corten steel–faced ziggurat by Cambridge–based Mole Architects.
During her initial research for the Design District masterplan, Corlett discovered that artists studios cannot exist within a one-size-fits-all design solution. So she sought to create something that she didn’t see in the existing market: “Realizing that actually everybody needs very different space, the project focus became creating a palette of very different spaces.” The best method to achieve that variety was to pitch designers who “understand that the types of shapes, the volumes, the orientation, the amount of glazing, the types of structure fit different people.” When completed, the project will be a purposeful disarray of individual architects’ visions. And, Knight Dragon hopes, if you build it, the artists will come.”
HNNA together with East and Twin & Earth have submitted for the international competition to redevelop a 17ha brownfield site in Backnang, near Stuttgart, Germany.
The competition seeks proposals for a new ‘high-density urban neighbourhood’ on the site of a former industrial complex. The project will serve as a showcase for the International Building Exhibition 2027.
Interior of Studio Spaces, part of the Design District, the heart of the new Greenwich peninsula Masterplan.
Building by Selgas Cano, part of the Design District, the heart of the new Greenwich peninsula Masterplan.
ASSEMBLAGE has rebranded to HNNA
Founding director Hannah Corlett said the studio’s new name reflects a shift in the direction of the company.
“This year will see us complete several ground breaking projects and work on major new commissions internationally, we’re working with some of the country’s most innovative and progressive clients and in collaboration with leading international architects and designers. Despite difficult times in the UK as a design studio we feel like we are experiencing an important new phase.”
The practice’s current projects include the new Design District on the Greenwich Peninsula, continuation of the Mayfair Masterplan following adoption of our Neighbourhood Plan and new build Mews Housing in the Ashburnham Triangle Conservation Area.
A huge thanks to Wheatcroft&Co for the new logotype.
Following the Referendum on 31 October 2019, we are delighted to announce that:
The Mayfair community have voted for the Neighbourhood Plan produced by HNNA to be used by Westminster City Council.
The plan will become part of Westminster’s statutory development plan and will be used alongside the Council’s own planning documents and the Mayor’s London Plan in determining planning applications in the Mayfair Neighbourhood Area.
“The plan was voted in by an overwhelming 91% in the business referendum, and 86% in the residential vote”
Hannah Corlett of HNNA together with Dr. Edward Denison and research student’s from the Bartlett School of Architecture Masters in Architecture and Historic Urban Environments undertaking public engagement in Asmara with the Asmara Heritage Project as part of the UNESCO World Heritage Masterplan.
Public Engagement - Asmara, Eritrea @ Saif Osmani
HNNA (formerly Assemblage) have been listed alongside Heatherwick Studio, AHMM, Denizen Works and Wright and Wright for the Design District, Greenwich
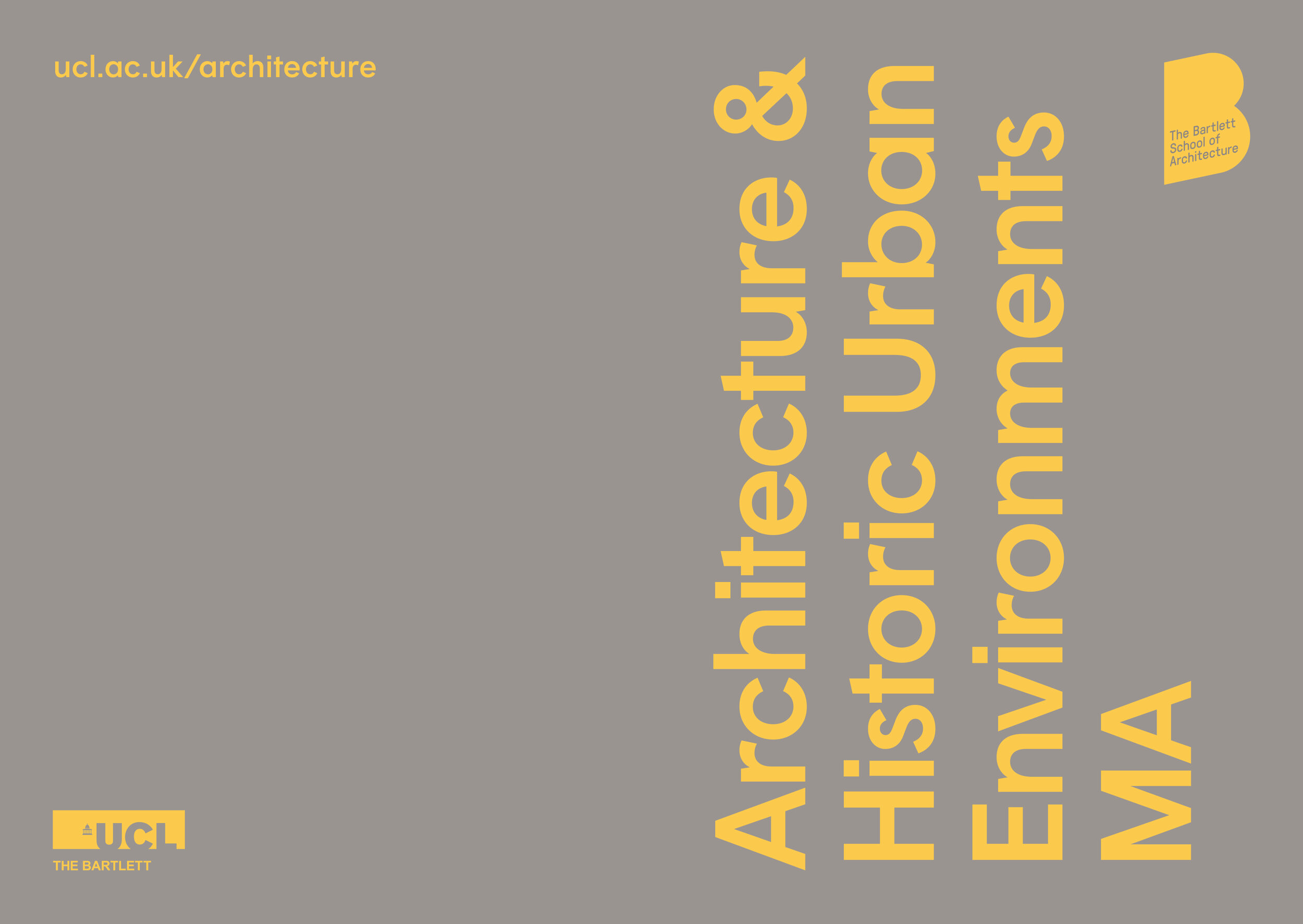

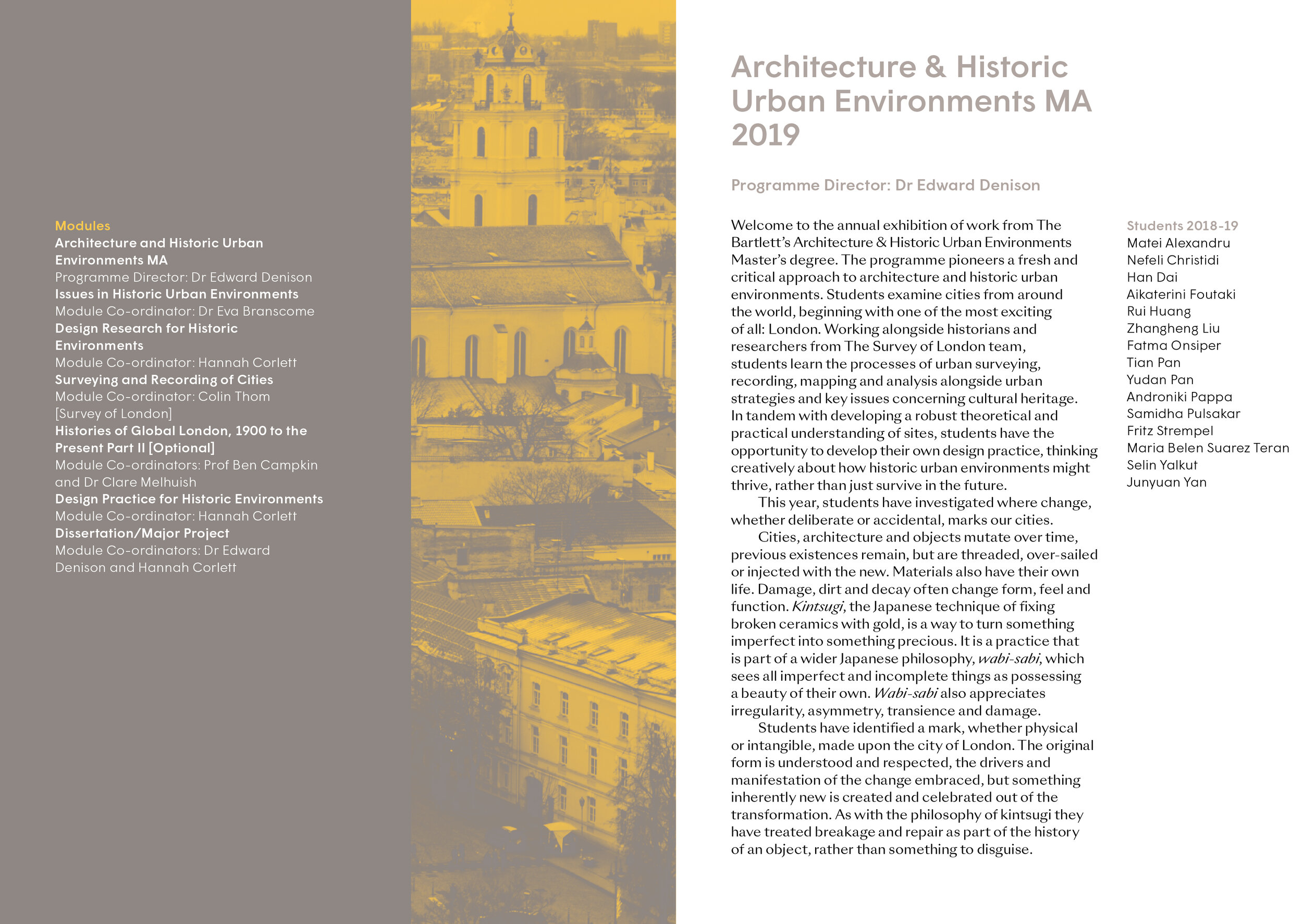
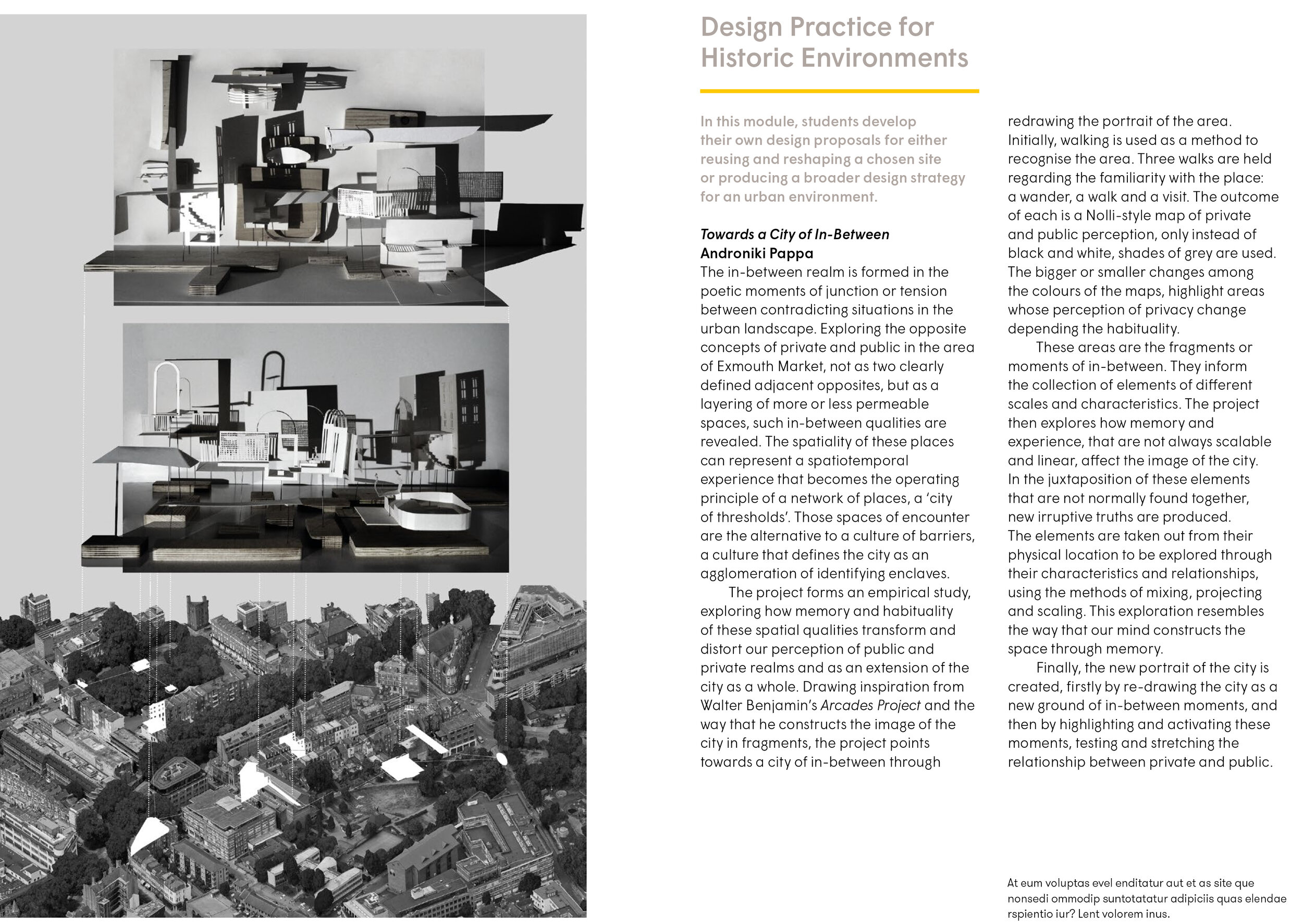
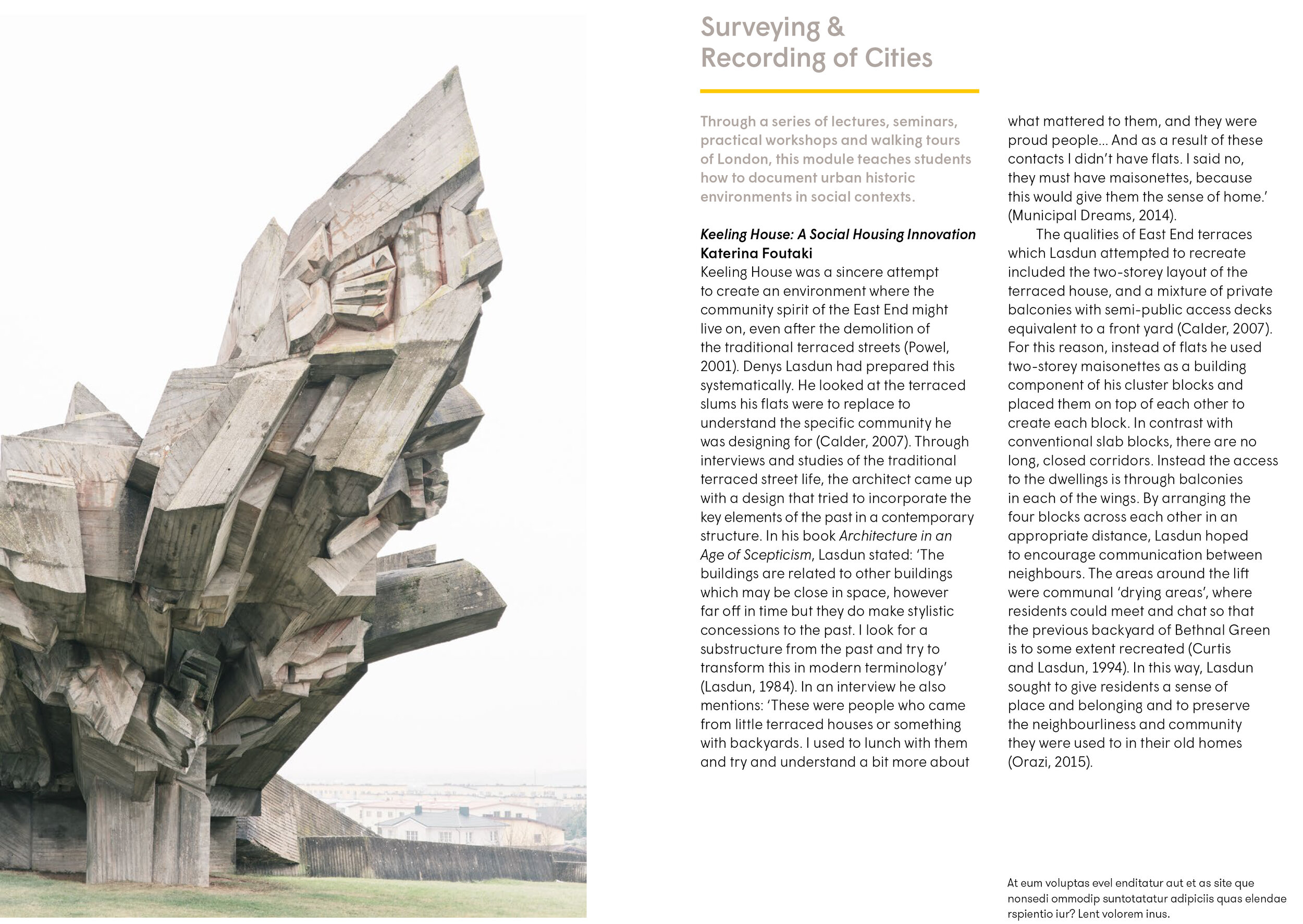
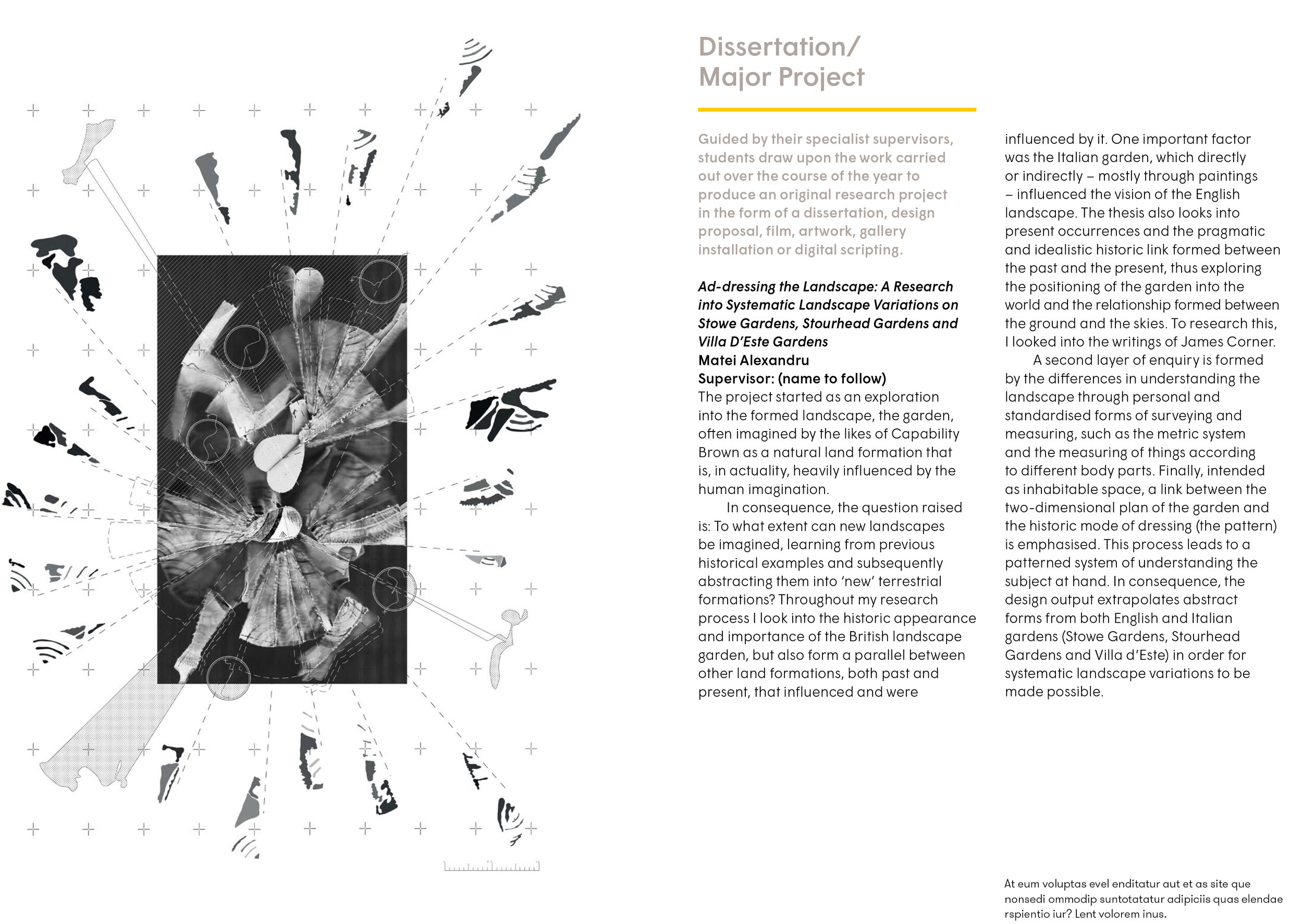
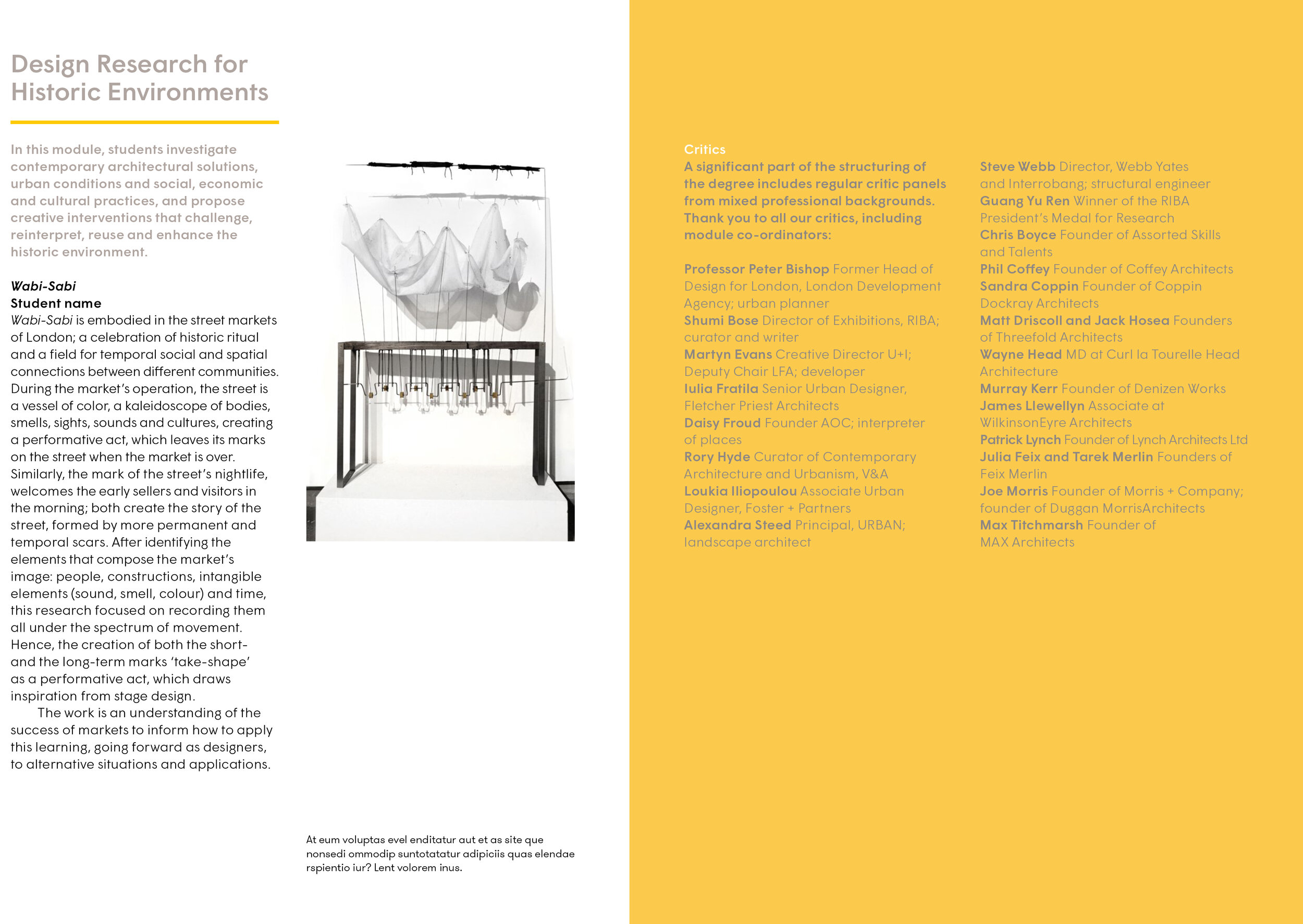
HNNA Director Hannah Corlett is a module coordinator for the MA Architecture and Historic Urban Environments at the Bartlett School of Architecture. The MA Architecture and Historic Urban Environments Brochure for the Bartlett School of Architecture - 2019 is now available
HNNA join a creative team including Assorted Skills + Talents, Coffey Architects, Annemarieke Kloosterhof and Feix & Merlin to submit for the development of Birmingham Smithfield Market by Lendlease
We are exhibiting in the London Pavilion at the Seoul Biennale 2019
We are one of ten architectural practices asked to contribute a proposition to describe what London needs to continue to do for it to remain the leading global city, through and beyond the middle of this century.
“In a time when many artists are being driven out of the city due to rising rents, it’s more important than ever for artists to be given support so they can strengthen their work and build a business”
– Jefferson Hack, CEO and Co-Founder of Dazed Media
Winners announced of the Dazed and Design District studio search
“Designer Gareth Wrighton, who recently showed as part of Fashion East AW19’s womenswear line-up, has garnered attention over the past few years through his close – fantastical – collaborations with stylist Ibrahim Kamara and photographer Kristin Lee Moolman. Contra is a publication founded in 2015 by George Brodie and Ben Bohm-Duchen as a platform to host accessible conversations about conflict through visuals and art. VR artist Jocelyn Anquetil’s smart and satirical videos traverse dystopian worlds and probe questions about the female condition and its future. BBZ, the south London-founded collective is a key community for queer people of colour which hosts parties which offer safe spaces for expression, and, most recently, it launched the inaugural edition of the Alternative Graduate Show. Last but not least is Catty Tay (aka CattyT), the self-taught digital designer and founder of online platform Digi-Gal, who is spotlighting women in the male-dominated industry of tech.
Greenwich Peninsula Launches Open Call-out to London’s Creative Community
In anticipation of the Design District opening in 2020, London’s first permanent purpose-built district for the creative industries, Greenwich Peninsula and Dazed have come together to launch an open call-out to find the Design District’s first pioneers with the chance to be awarded a free workspace for a year in London’s newest cultural neighbourhood.
“The Design District is an inspiring environment dedicated to establishing a vibrant community of multidisciplinary talents. It is an important initiative to help support the UK’s future creative generations”
- Jefferson Hack, CEO and Co-Founder of Dazed Media
Founding Director Hannah Corlett writes for Architecture today about Kaunas the European Capital of Culture 2022 that was recently nominated as a UNESCO World Heritage Site.
“Recently returned from Kaunas, I am newly converted to its by no means ‘textbook’ appeal. Not quite picture-postcard and falling short of bohemian, Kaunas is like its people: both understated and richly eclectic. You can feel its history in the air, the fabric and the cracks.
“Yet it is not melancholic, it’s a celebration.”
“Kaunas is a place of harmonious contradiction. It feels bygone and contemporary, ‘Scandi’ and Eastern, familiar and alien. Period architectures exist hand-in-hand. The Modernist architecture that only slightly dominates is not afraid of ornament or colour. The New Town, where my attentions concentrated, is a collage of building types in every respect: different periods, massing, materiality, construction and function (both between and within buildings) exist with no clear zoning pattern in hugely oversized Russian city blocks.”
KAUNAS 2022 European Capital of Culture Summer School 2018, part of the 2018 European Year of Cultural Heritage
A week long workshop for architecture and heritage protection professionals and students.
Part of the Modernism for the Future program of Kaunas 2022, building up 2022 when Kaunas will be European Capital of Culture, the workshop also celebrated 2018, the European Year of Cultural Heritage.
Together with local curators and professionals, lecturers Hannah Corlett and Edward Denison [The Bartlett School of Architecture of University College London] debated issues facing Kaunas. The participants investigated historical plots in the centre of Kaunas and looking at different development perspectives.
“Talking Heritage, PVC Windows, Kaunas and Asmara”
Interview with Hannah Corlett of HNNA and Dr. Edward Denison winner of the RIBA Research Medal for Modernism for the Future.
Hannah Corlett Founding Director of HNNA has been shortlisted for the position of Professor of Architecture and Urban Design at ETH University, Zurich, Switzerland.
Public lectures were held by each of the candidates.
On the 14th of March Hannah Corlett will be speaking at the round table debate:
Cities of Influence
Work is set to get underway within weeks on the HNNA-masterplanned Design District in south-east London
The cluster of 16 buildings, put together by nine practices, will be built over the next two years on the Greenwich Peninsula. They will house 13,181m2 of workspace for creative industries as well as 6,411m2 of education facilities and some retail areas. Work is due to start on the scheme, backed by developer Knight Dragon, ‘at Easter this year’, according to Assemblage.
“We have not yet decided which building we will bring forward first but all 16 will be built in the same period with completion expected by Q2 2020.”
Nine practices were chosen last autumn to draw up plans for the individual buildings within the masterplan: UK-based Mole Architects, Adam Khan Architects, 6a Architects, David Kohn Architects and Architecture 00, as well as Madrid-based SelgasCano, Barcelona-based Barozzi/Veiga and growing Copenhagen-based studio Schulze+Grassov.
HNNA (formerly Assemblage) has two buildings, and has revealed details of its C3 structure, which includes an undulating façade of vertical white battens.
“The undulations serve a number of purposes: creating informal pools of space in the open plan, offering bay window-like views down the Design District’s narrow lanes, and casting complex shadow patterns across the building mass.”
Beyond Brick – Creating a new London Vernacular
The line-up of high-speed presenters includes Hannah Corlett (HNNA), Angela Dapper (Denton Corker Marshall), Shireen Hamdan (Populous), David Kohn (DKA), Yeoryia Manolopoulou (AY Architects), Patrick Michell (Platform 5), Chloë Phelps (Brick by Brick), Jessica Reynolds (vPPR) and Amin Taha (Groupwork).
The AJ talks to HNNA (formerly Assemblage) – the urban designer and lead architect behind the new Greenwich Peninsula Design District – about working with eight other architects, how to manufacture creative space and the necessary laziness of poets
HNNA (formerly Assemblage) are appointed as both urban designers and architects of London's first purpose-built DESIGN DISTRICT specifically for the creative industries
Hannah Corlett was a key note speaker discussing cultural heritage at The RIBA International Conference, 2017 the centrepiece of RIBA International Week, a programme of events exploring the New Urban Agenda – the United Nations' global strategy for sustainable development and housing over the coming two decades.
The Architecture and Historic Urban Environments MA - Bartlett UCL, First End of Year Show
The MA AHUE Master’s programme pioneers the development of a more diverse and creative attitude to the reinterpretation and reuse of historical environments in cities around the world. The programme teaches a fresh and critical approach that promotes architectural and artistic interventions which rejuvenate and reinterpret historic environments at all scales, from innovative street furniture to city planning.
Hannah Corlett was a member of the judging panel for the Mount Pleasant Design Competition
HNNA worked with Fletcher Priest on the winning competition entry for the
New Waterbeach Masterplan
Fletcher Priest’s plan seeks to maintain close connections to the existing Cambridgeshire village of Waterbeach rather than creating a freestanding new town on this former airfield site. It will eventually provide up to 6,500 new homes and support employment, civic, education and recreational amenity, responding to the needs of the globally-significant knowledge economy of the region.
“A masterplan to grow a town on the site of a former RAF airfield and barracks, to support a population growing to more than 25,000.”
Fletcher Priest Architects
HNNA were featured in the publication:
Bartlett 175: Celebrating the 175th anniversary of The Bartlett School of Architecture
Hannah Corlett was one of 12 contributors to The Irish pavilion at the 2016 Venice Biennial by Niall McLaughlin and Yeoryia Manolopoulou
Losing Myself: Irish Pavilion at la Biennale di Venezia 2016
Losing Myself is the Irish entry to the Biennale Architettura 2016. The project is a collaboration between Niall McLaughlin and Yeoryia Manolopoulou, exploring dementia, architectural representation and the contrast between the architect’s intention for a building and its subsequent inhabitation.
HNNA worked with Allies and Morrison on the winning competition entry for the new OLYMPICOPOLIS cultural campus
The collaboration, which also included O’Donnell & Tuomey, Arquitecturia, Gustafson Porter, Buro Happold and Gardiner and Theobald, saw off four other all-star bids to land the commission for the huge cultural and education quarter on the Queen Elizabeth Olympic Park in Stratford, east London.
The 70,000m² scheme at Stratford Waterfront is set to house new outposts for the Victoria and Albert Museum, Sadler’s Wells and the University of the Arts London.
The Smithsonian Institution is also in discussions about opening its first permanent museum outside the United States on the site at the gateway to the park which will also feature 75,000m² of new homes.
Publication of the MArch Urban Design Brochure for the Bartlett School of Architecture - 2014
Hannah Corlett was Highly Commended at the International Women in Architecture Awards
What role models are there for young women architects?
‘Increasingly, not just in architecture, I’m aware of women being higher profile and having a voice. It is because media is also changing. It is less the voice of the establishment, but of the individual. That is allowing more women to be heard. Through seeing women succeed and be independently successful in different careers, it provides opportunities.’
What do you think needs to be done to help women in the profession?
‘Specifically in architecture we need to embrace technology to allow more flexible working. You would definitely get your hours from said employee, they just need to be flexible as to when those hours are delivered. It is problematic in an industry where people aren’t paid particularly well and childcare costs continue to be quite high. To fulfil a full-time career with the childcare bills that sit with that is extremely difficult.’
Do you think the quality of the built environment suffers from a lack of female architects?
‘I particularly see it in urban design. It becomes overly controlled when there is too little feminine influence because there are elements of the working of any city, for which women can contribute. Women are a key part of the success of the city. They may not be the economic drivers, but they are as important and are often overlooked. There is a certain type of establishment thinking which can overlook women and children and their needs.’
Why did you choose architecture? A love of making, solving and light.
What is your design ethos? Work up from first principles. Don’t be afraid to ask questions of the brief. Be diverse in your approach both across and within individual projects. Tailor solutions individually. Keep things simple and ingenious. Avoid homogeneity; create focus. Remember every project has both an urban and an architectural consideration. Ensure your work ages well.
What is your advice to aspiring female architects? Don’t rely on telepathy or wait to be asked.
What is the best defence against sexism? Time. Prejudice is usually born out of ignorance. Often doing your job well is all that is required.
What is your advice on having children and being a successful architect? Having children has helped me become a better urban designer. With urbanism, like a family, you have to balance control with the fostering of growth.
HNNA were profiled in Architecture AU by journalist Robert Bevan
“Winning the Iraq competition has catapulted HNNA (formerly Assemblage) to centre stage, with the UK architecture press busily speculating on whether or not they will actually get to build their winning scheme. The RIBA-run competition was anonymous, and HNNA positively avoids an architectural signature. It won based on the excellence of its entry, but some background wheeling and dealing means that Hadid may still be in the race. Iraqi officials are in discussion with both parties, despite HNNA arguing that its scheme can come in at under half Hadid’s US$1 billion price tag.”
M Arch UD - B-Pro, Bartlett UCL End of Year Show Film
'A democratic Iraq must start with its parliament' - Building Design
'Failure of Iconic Buildings' - Dezeen
“HNNA (formerly Assemblage) has succeeded against a prestigious shortlist – which included Zaha Hadid Architects, Capita Symonds, Fevre Gaucher and ADPI – in an international competition for the new Iraqi parliament complex in Baghdad. The $1Bn USD project challenged contestants to design a new, large scale complex amidst the remnants of a partially built super mosque planned by Saddam Hussein.
The London-based practice will be awarded $250,000 USD and asked to produce a master plan for the surrounding city, as well as additional government buildings, a new hotel and public parks. The anonymous jury plans to exhibit the submitted projects, along with the judging committee’s decision. However, a date has yet to be announced.
HNNA’s concept for the parliament complex is conceived as a work of urban design and not as one large architectural object. The majority of the complex is formed as a pattern of streets – indoor and outdoor – and green courtyards, connecting an arrangement of buildings of a variety of functions. Against this fabric, key landmark buildings and plazas are highlighted, such as the Council of Representatives and the Federal Council.”
'London architect firm designs $1bn Iraqi parliament building after being named winner of international competition' - Daily Mail
'Assemblage wins Iraqi parliament design competition' Building
'Winning Iraq parliament design revealed' - Building Design
'Shortlisted for the Iraq Parliament' - Building Design
Publication of the MArch Urban Design Brochure for the Bartlett School of Architecture 2013
“The London-based firm HNNA (formerly Assemblage) has won the United Nations HABITAT international architecture competition for the design of new housing in Iraq. The competition is part of a larger program by UN-HABITAT and the Iraq government to construct new housing across the country. After succeeding teams from the Netherlands, France and other Arab states, Assemblage plans to refine their proposal and prepare their design for construction sometime within this year.
The masterplan provides a settlement for 3000 people. Programs integrated within the scheme include a health center, schools, markets and a variety of green spaces and playing fields. Modern construction methods and traditional aspects from Iraqi urbanism are appropriately applied throughout the scheme. A network of fully shaded pedestrian streets will protect inhabitants from the harsh sun, while circulation is orchestrated in a way to achieve a safe, fully pedestrian landscaped center. Local labor and materials will be used for construction.”
'No knowledge exists in isolation' - Design Online
'Constructive Criticism' - Guardian
'British architects make inroads in Iraq' - Building Design
'Iraq: Tough challenge' - Building Design




















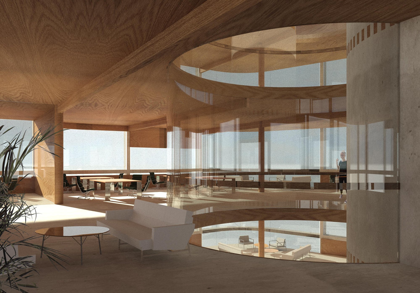





























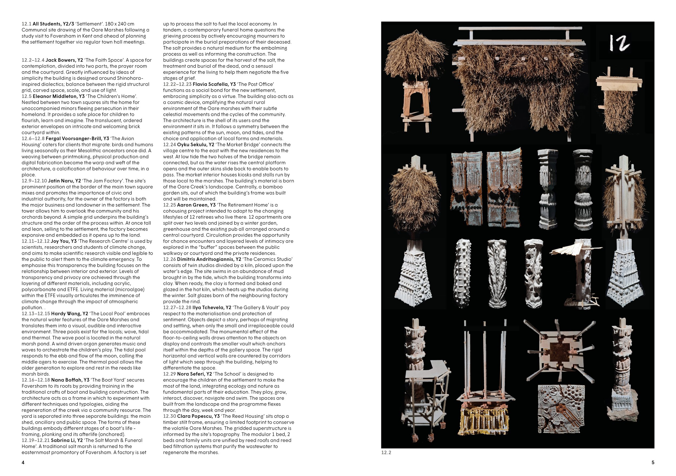

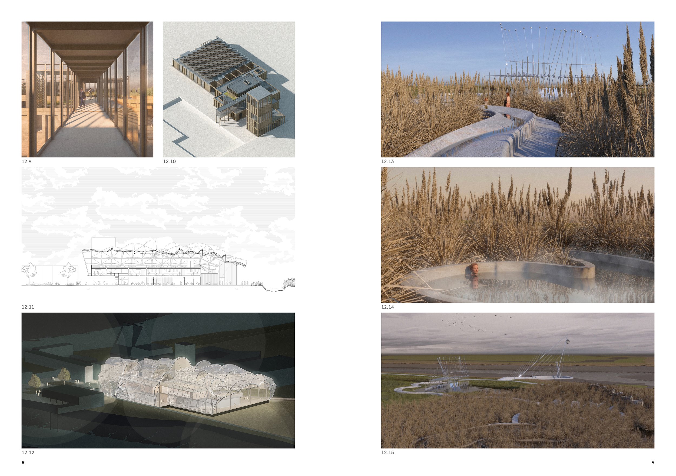
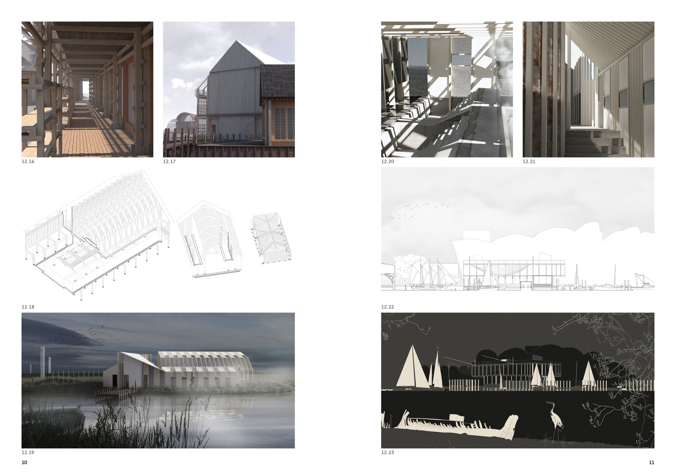



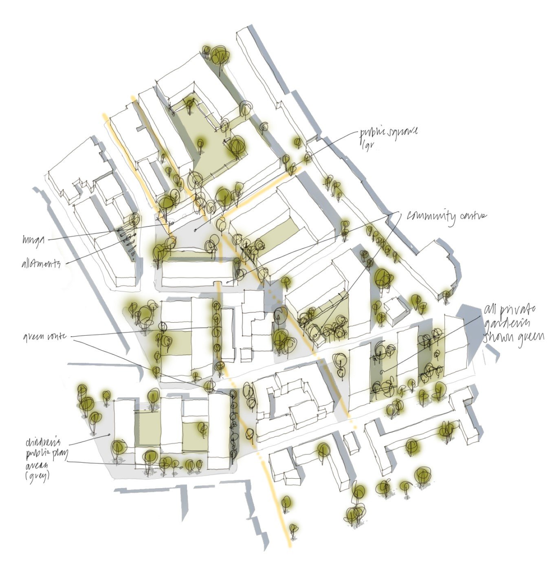










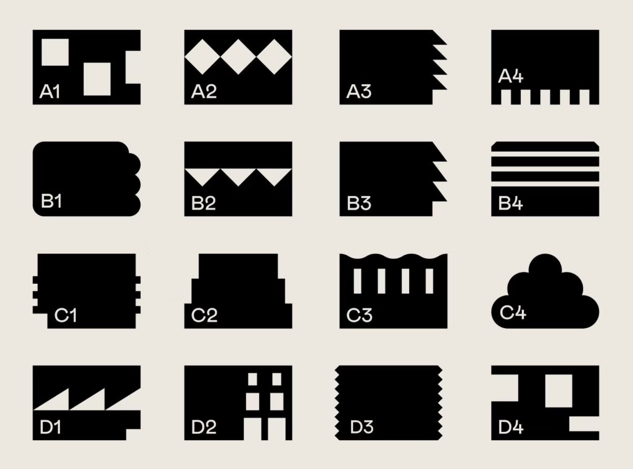
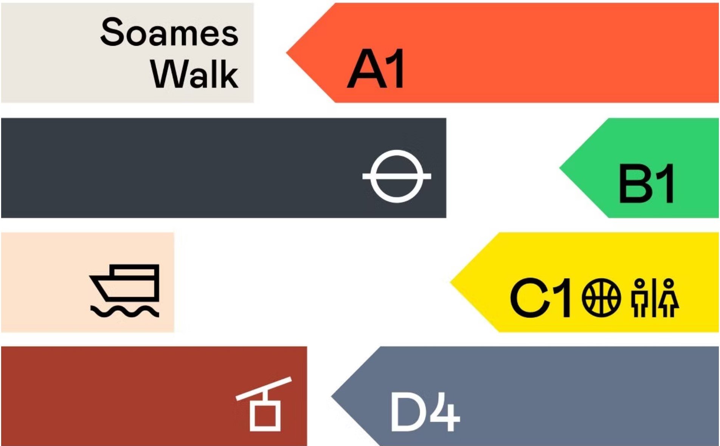





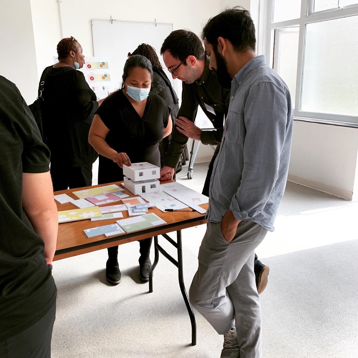
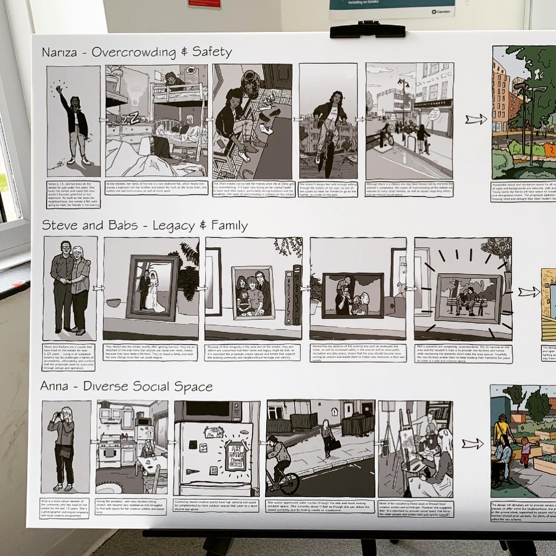

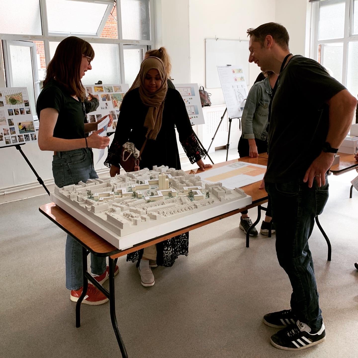
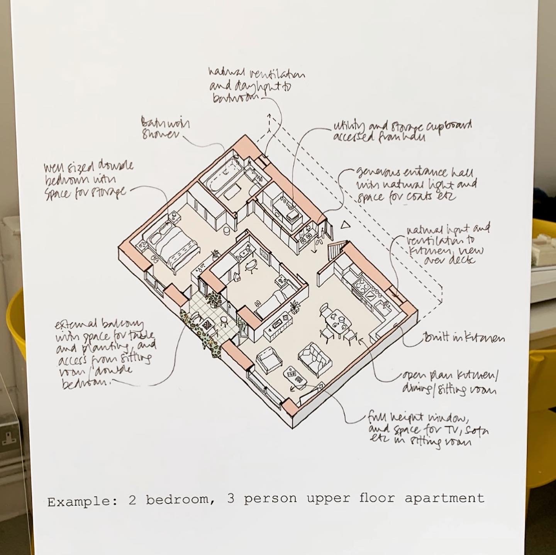







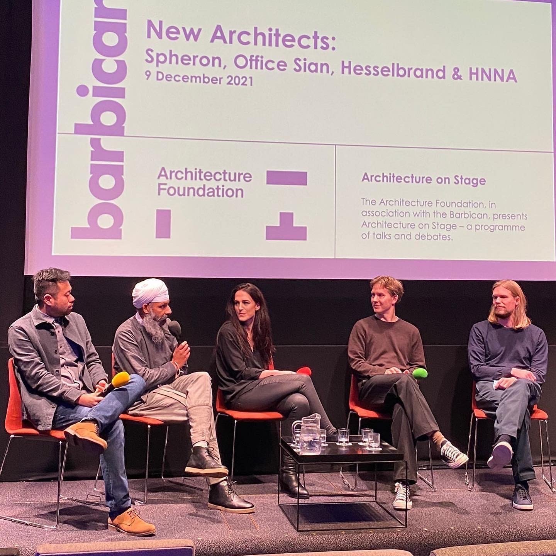
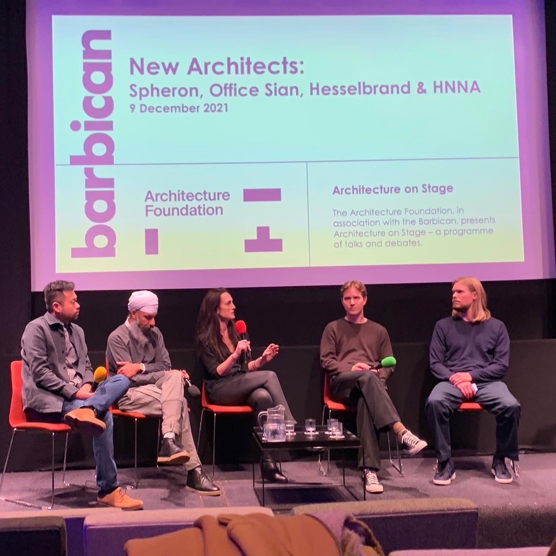
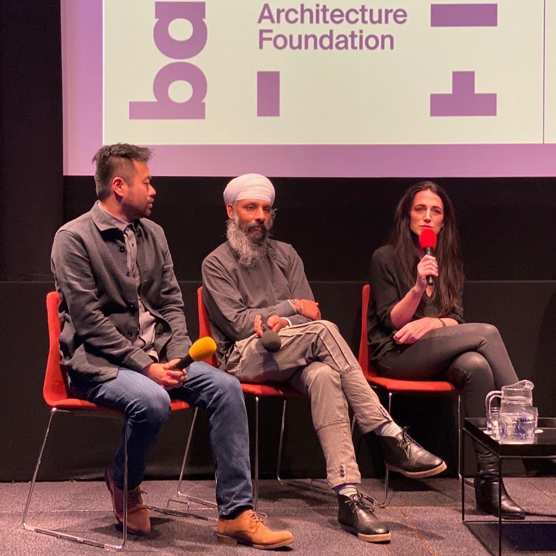

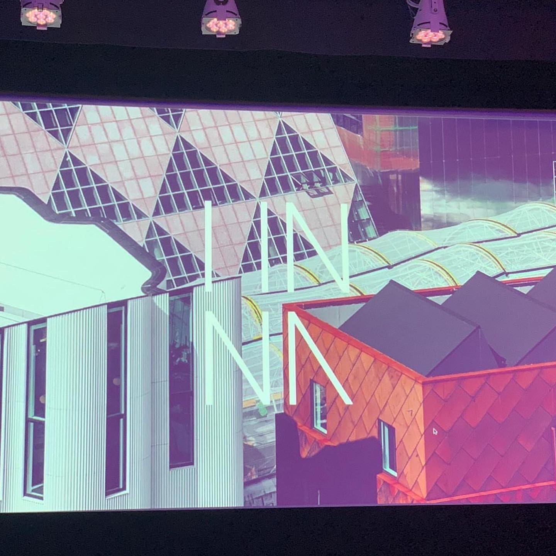
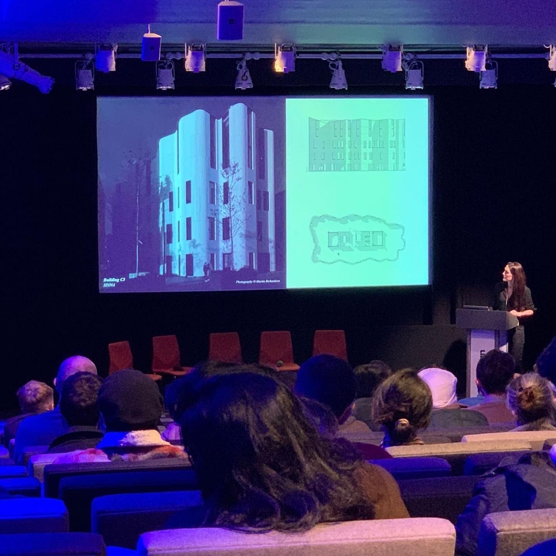
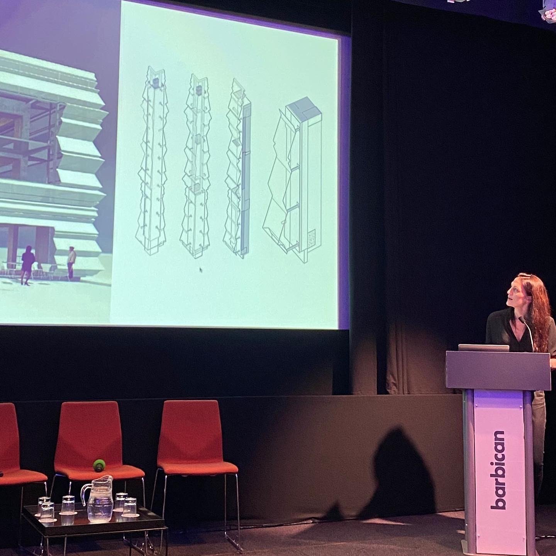




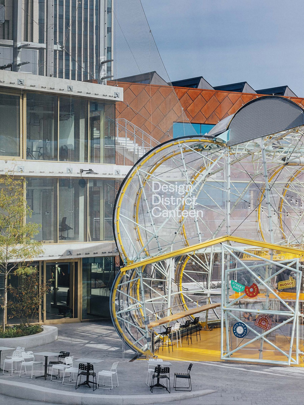
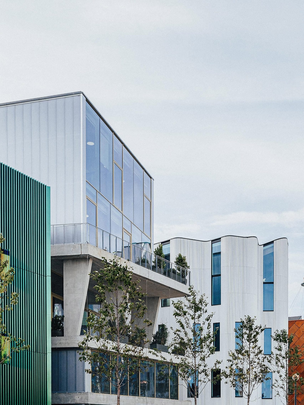

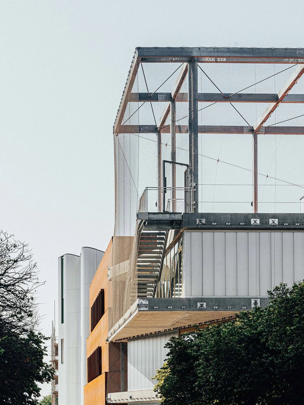








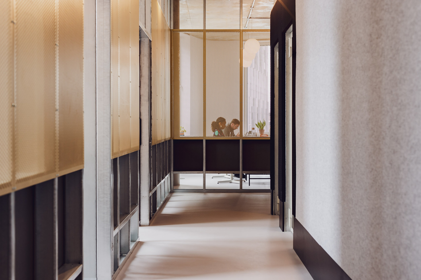
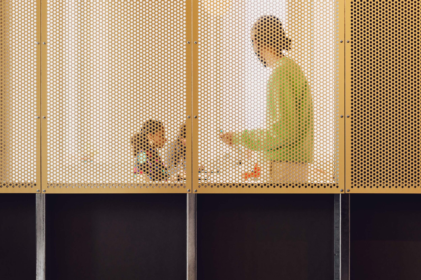

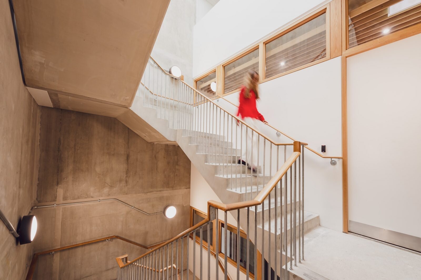










































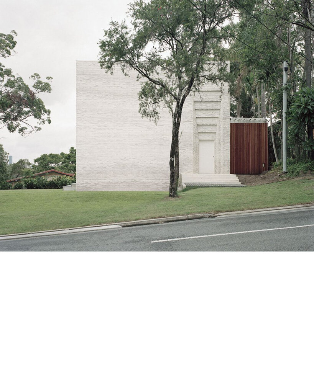
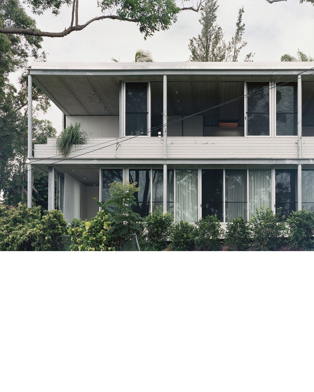
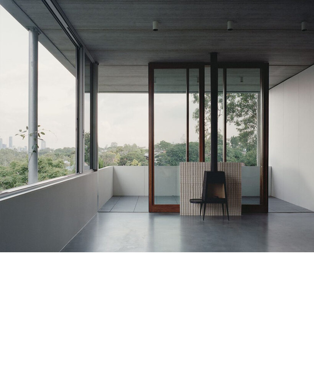

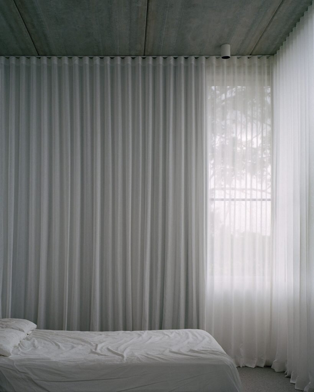
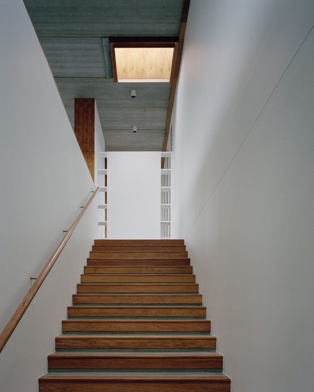
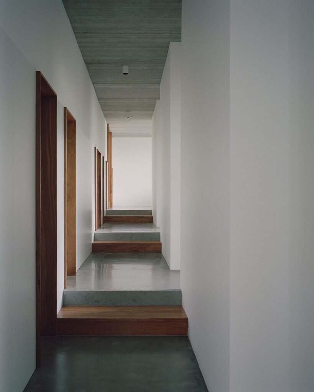
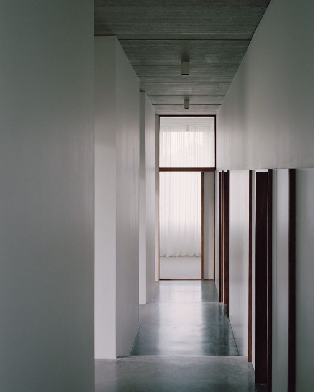
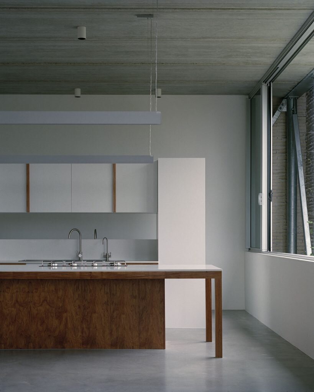
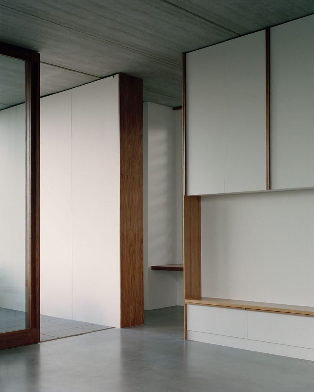
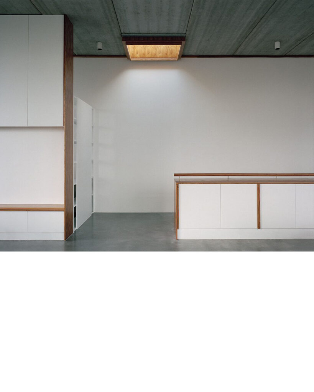














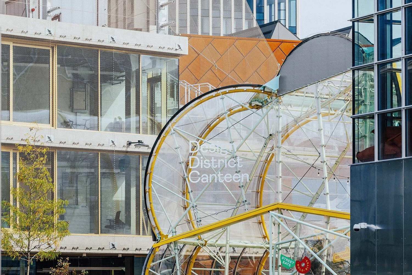




















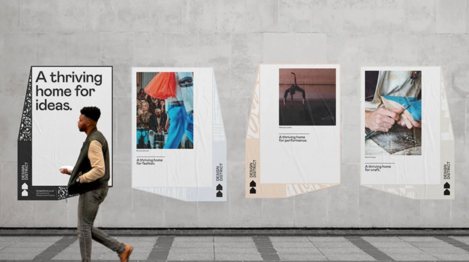

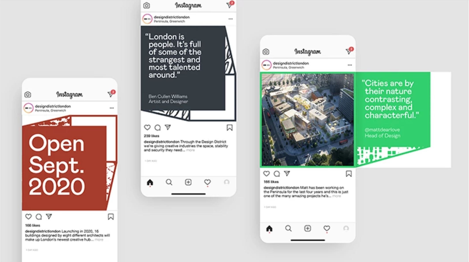











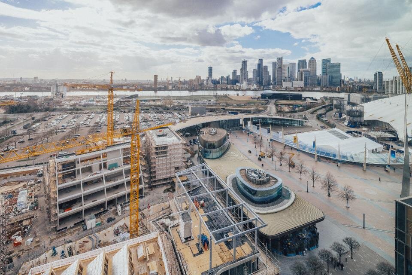









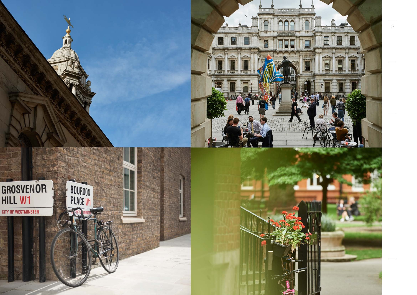
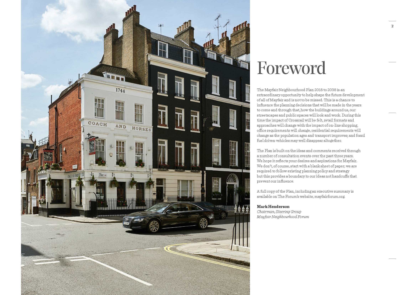
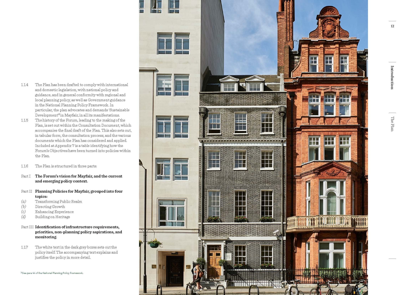

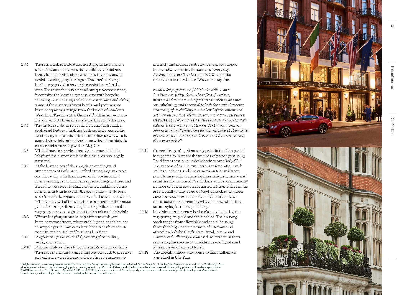


















































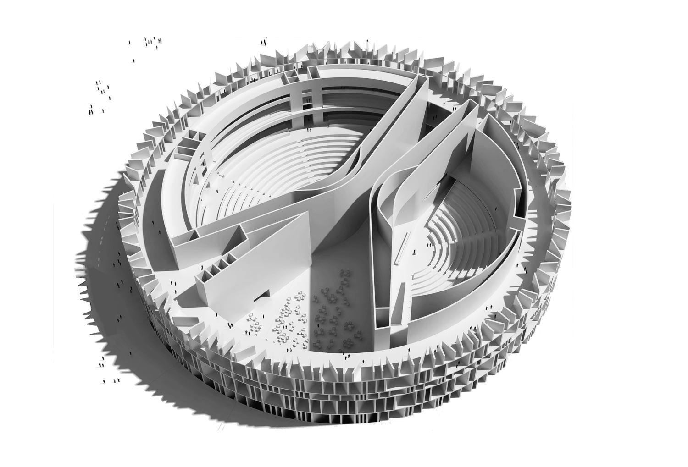
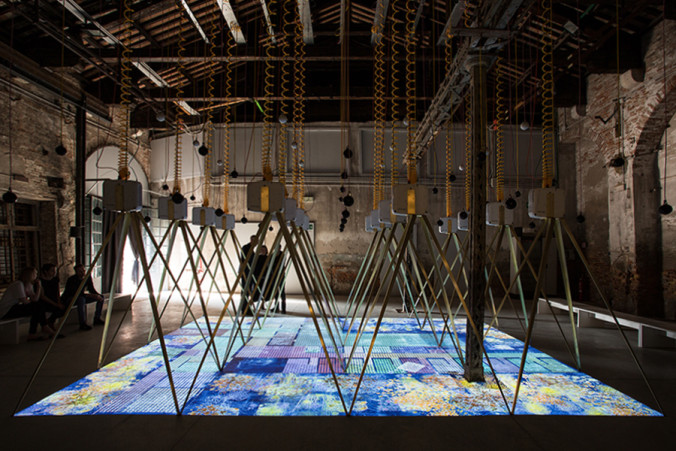




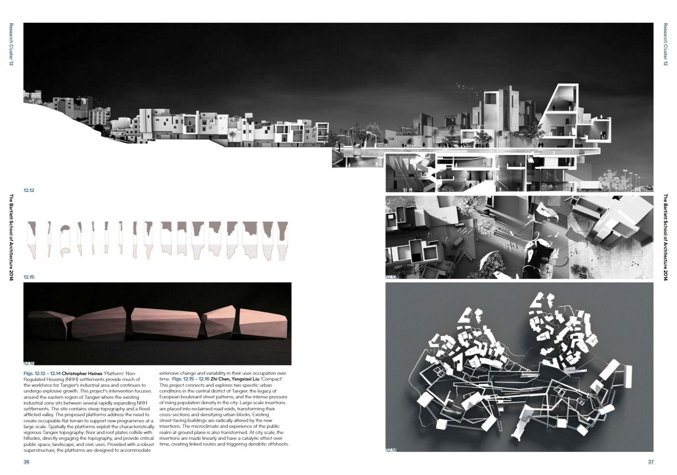
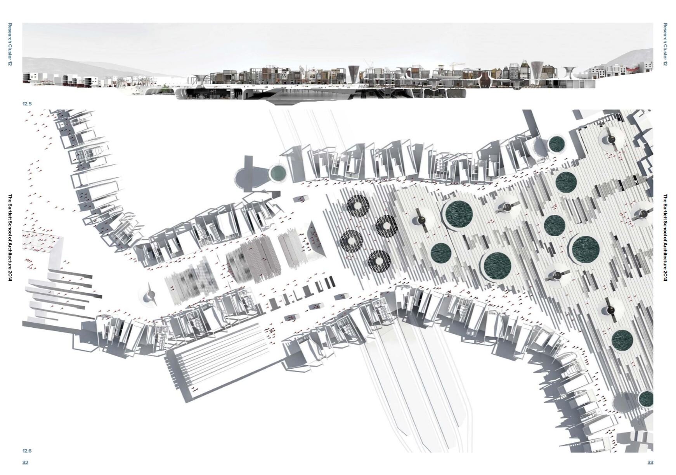













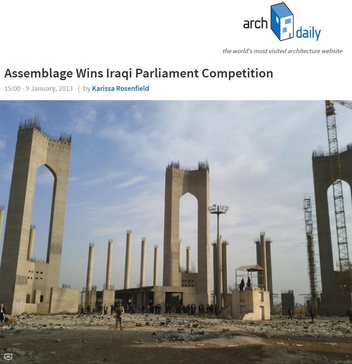





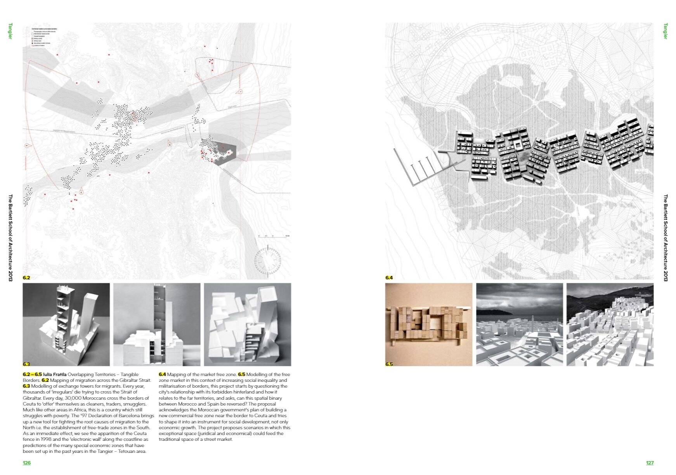
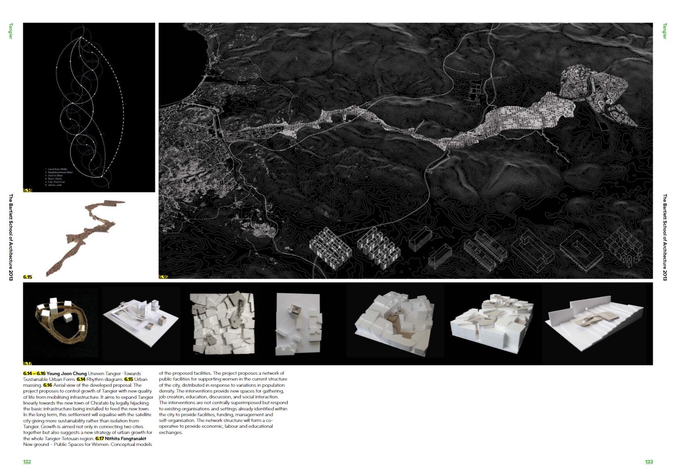
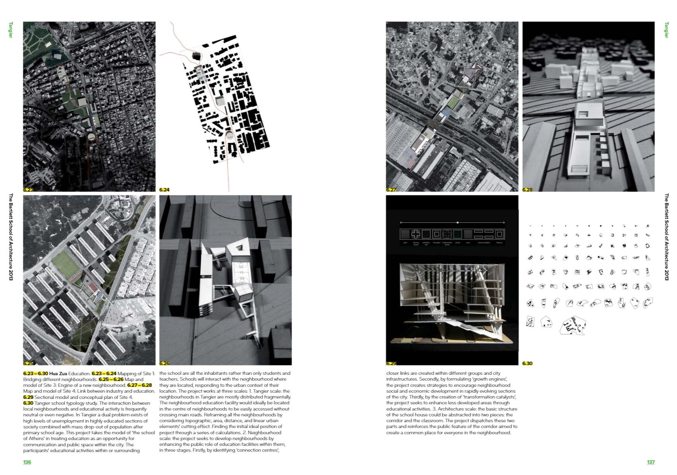

![Board 5.0 [Flat Isometrics].jpg](https://images.squarespace-cdn.com/content/v1/535fc6ffe4b04f774f7c807a/1593854311752-SZ4N8X94WU0E0DYZ5W3X/Board+5.0+%5BFlat+Isometrics%5D.jpg)
