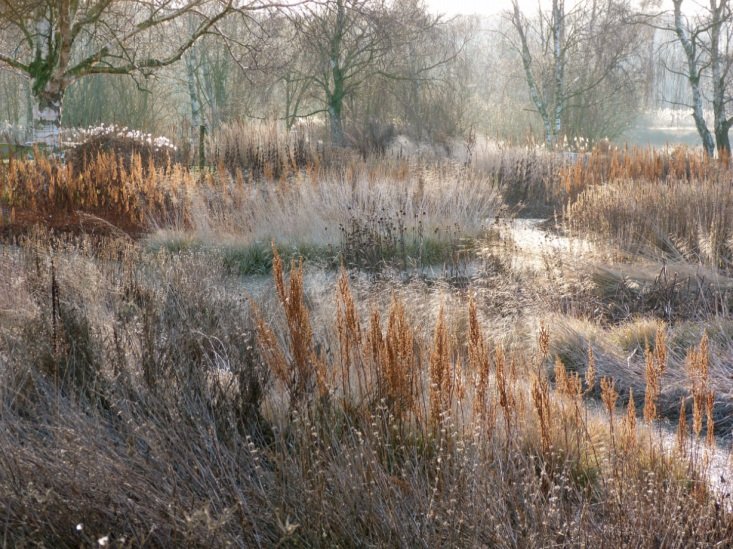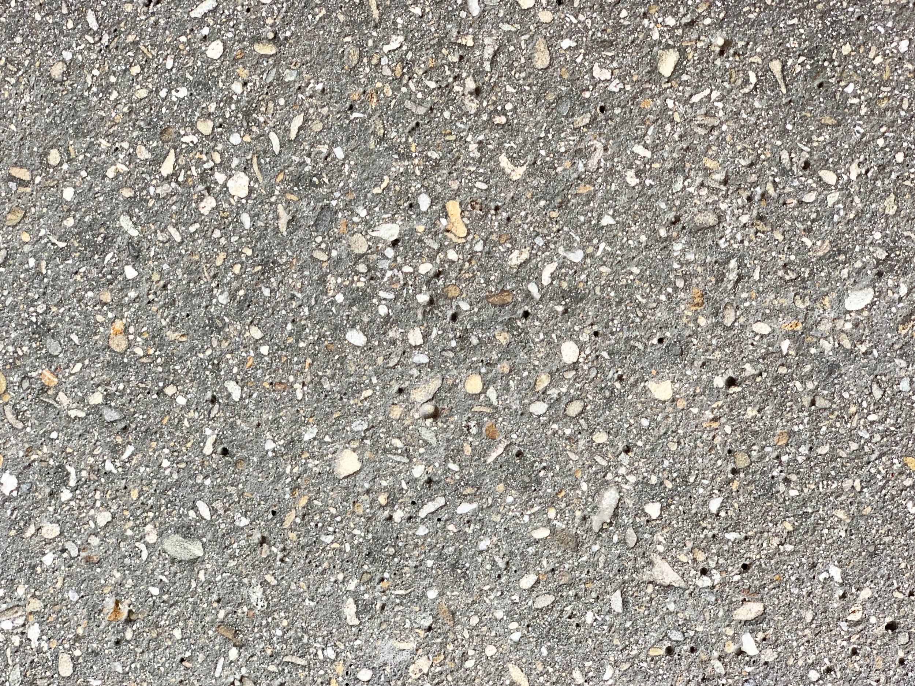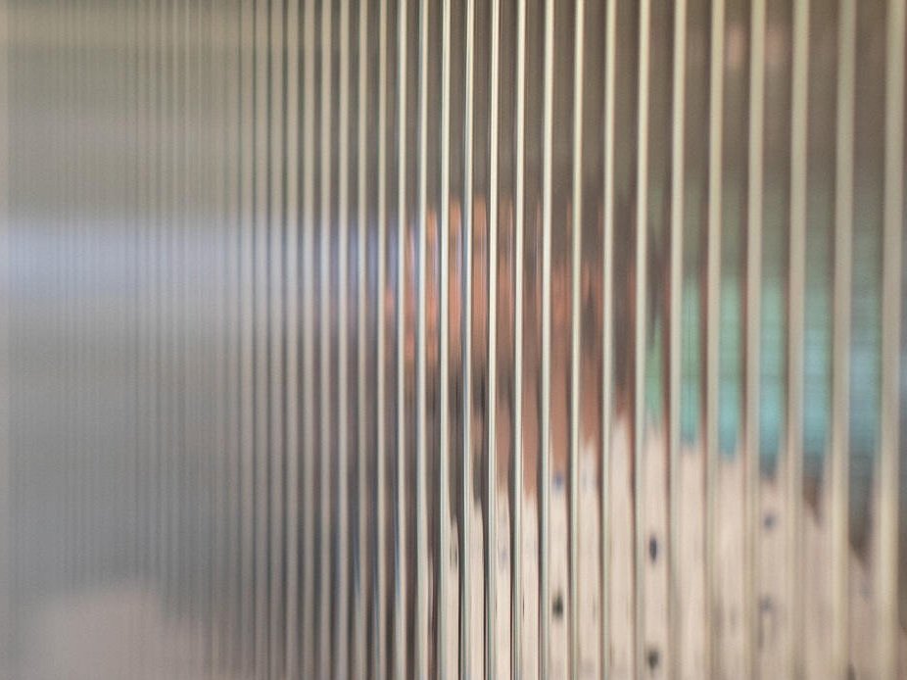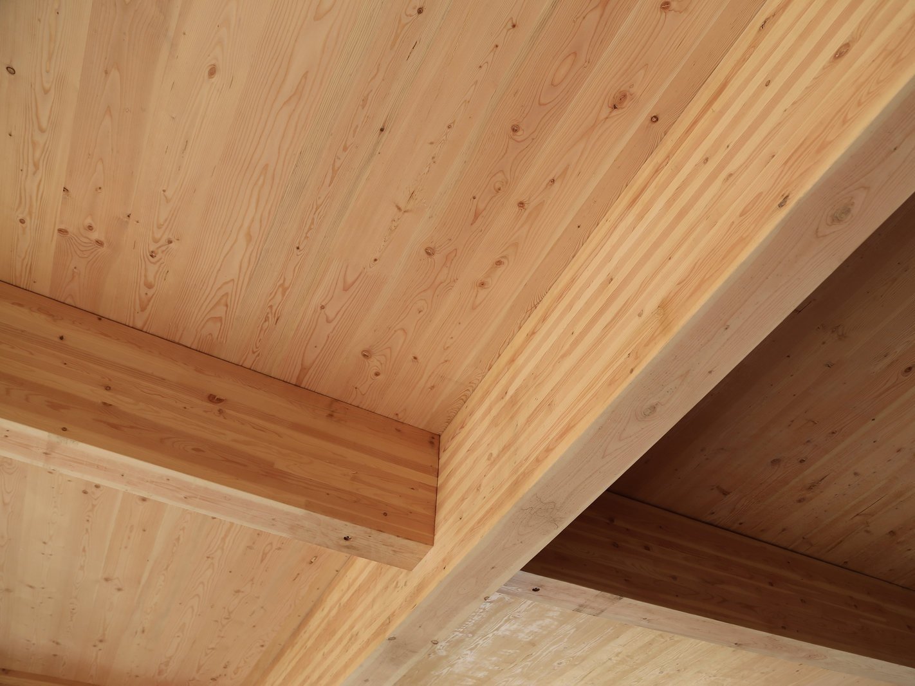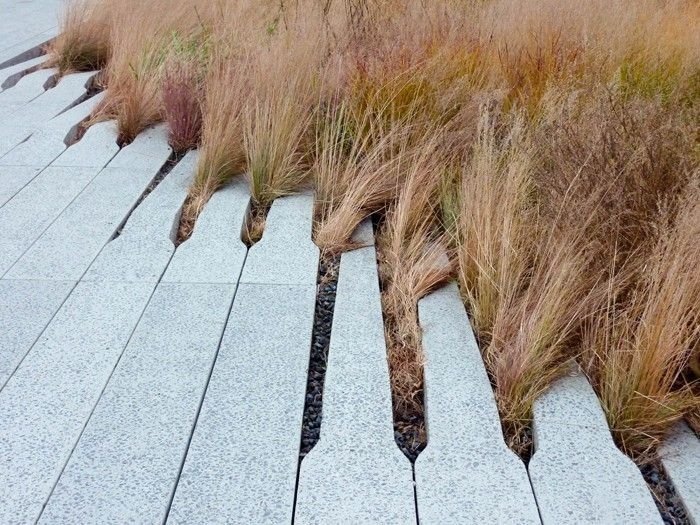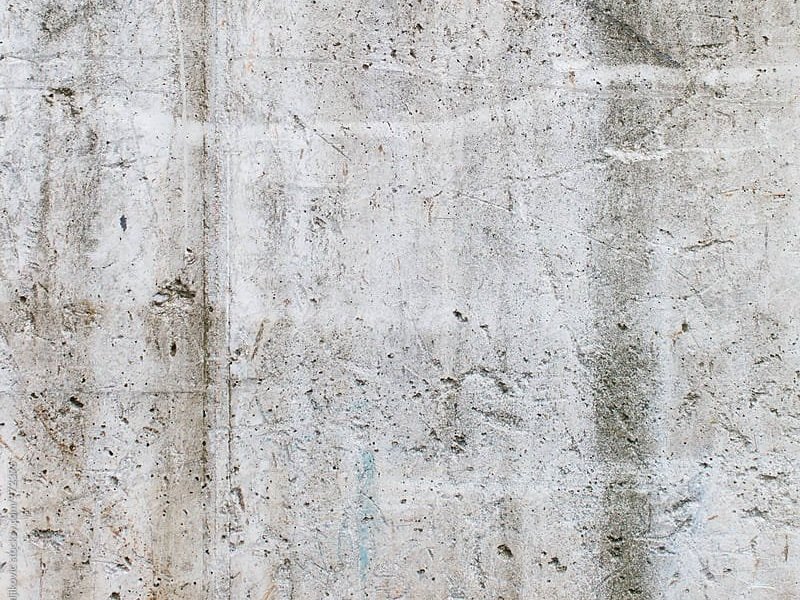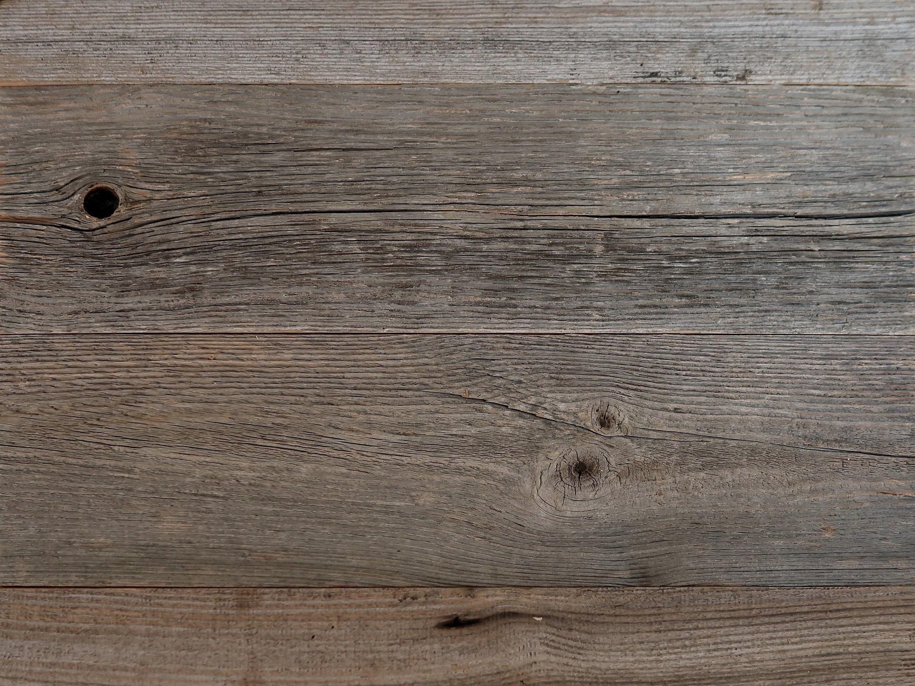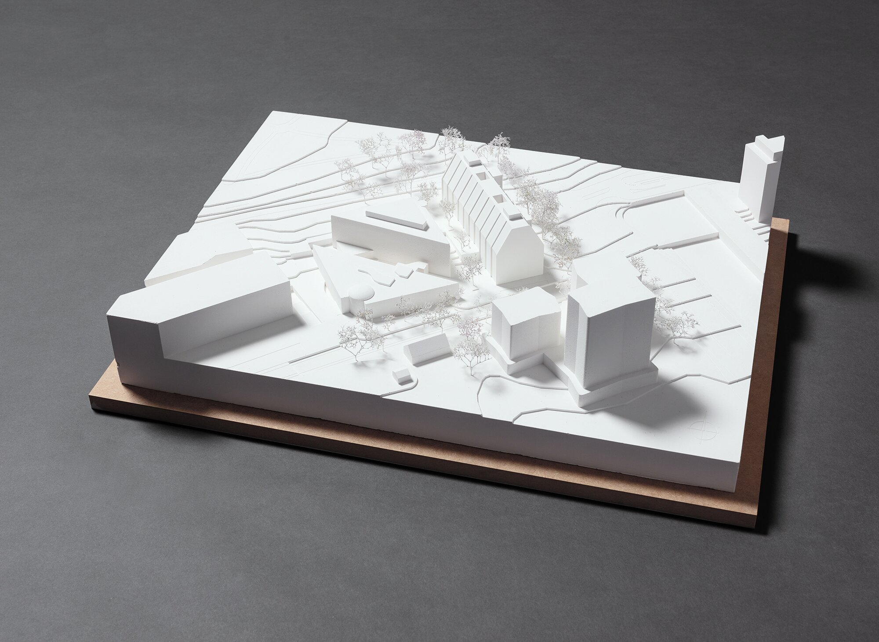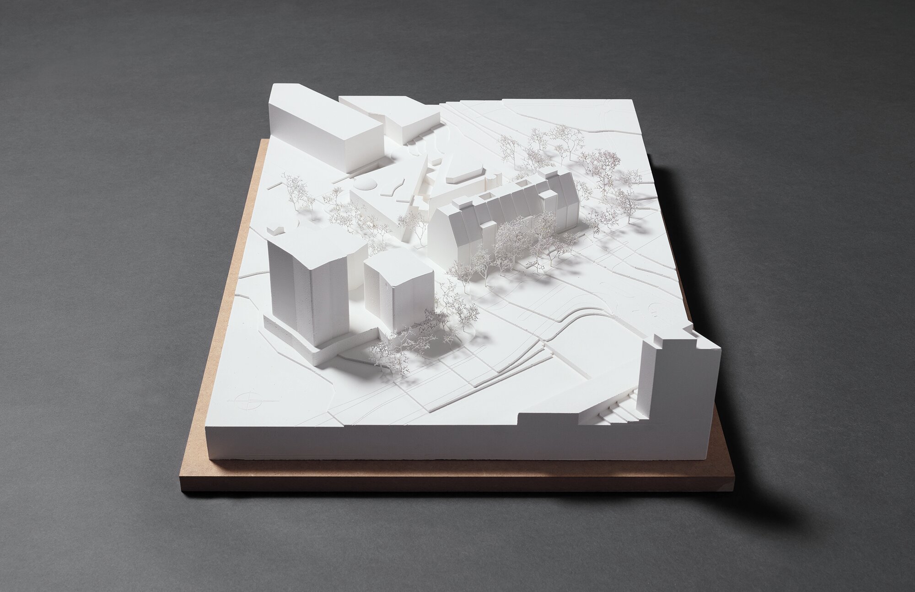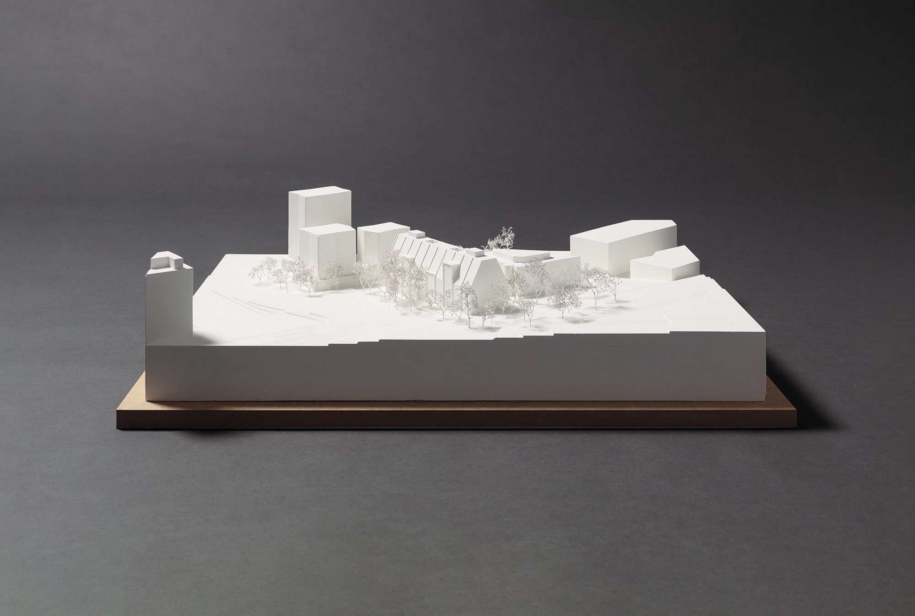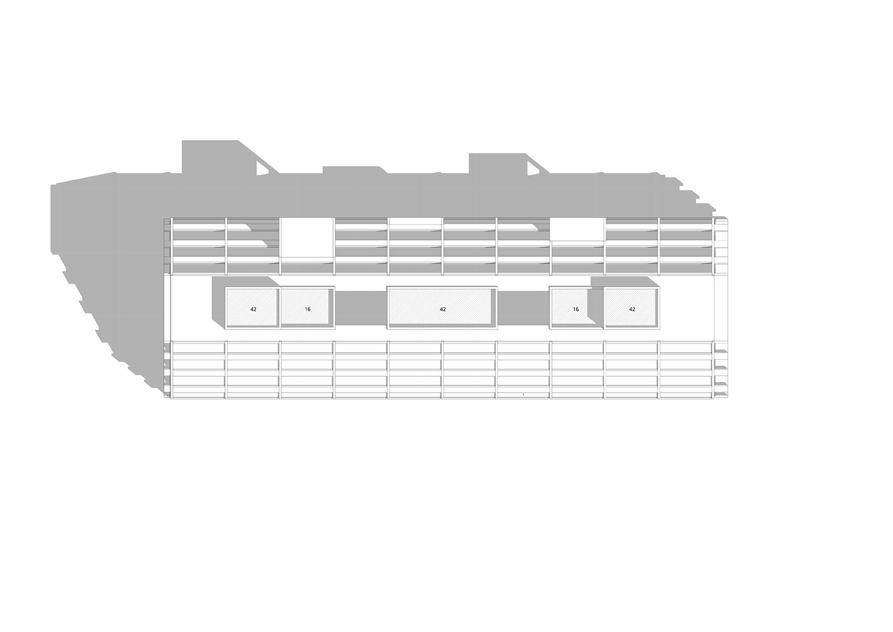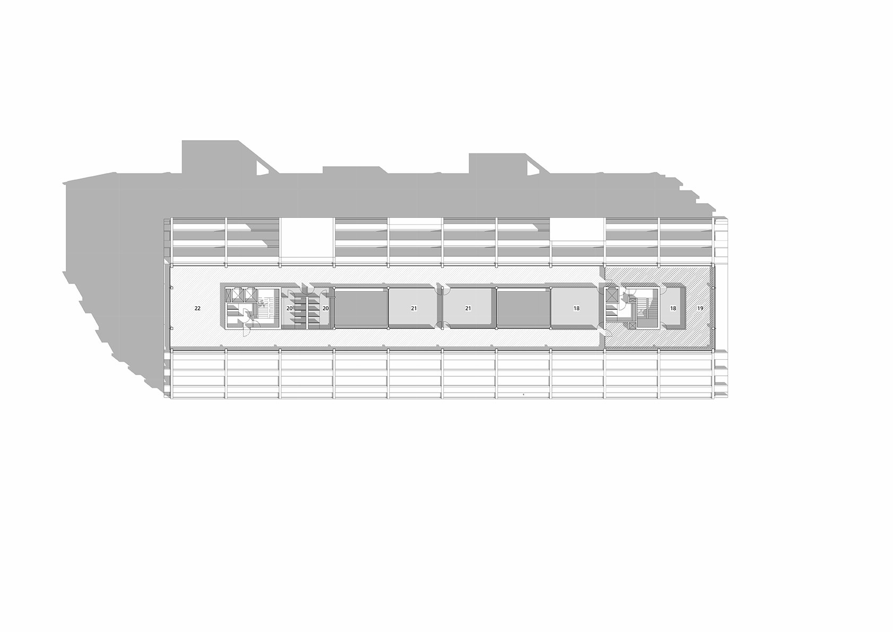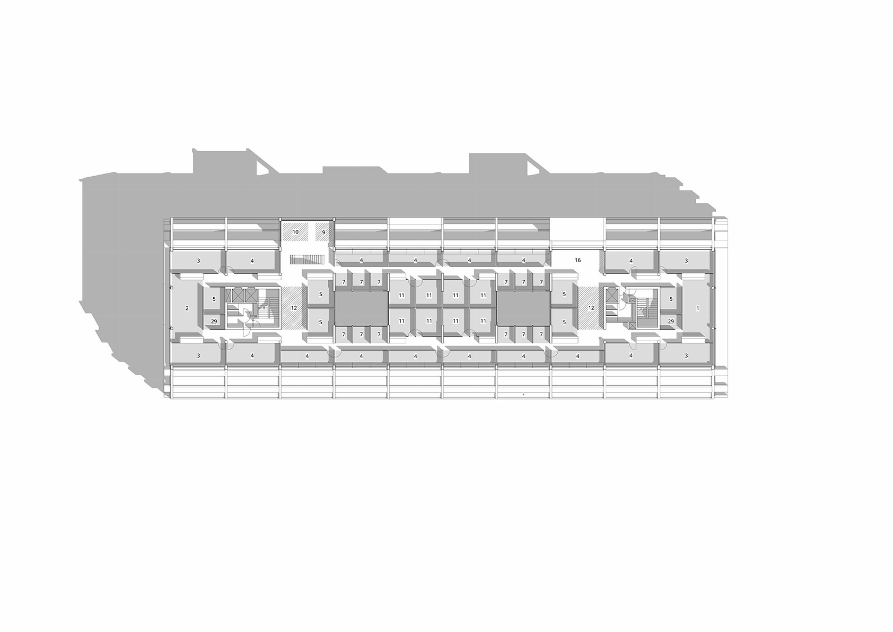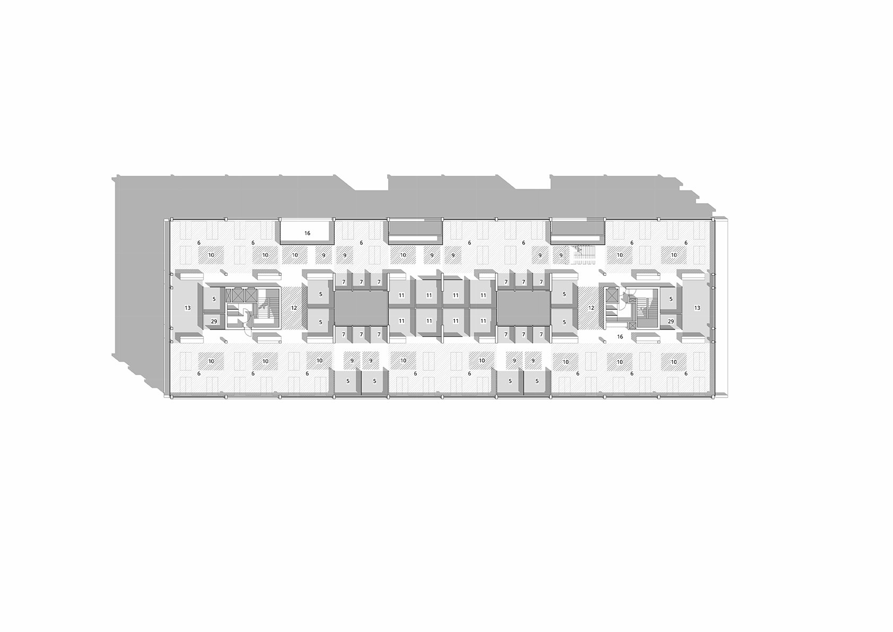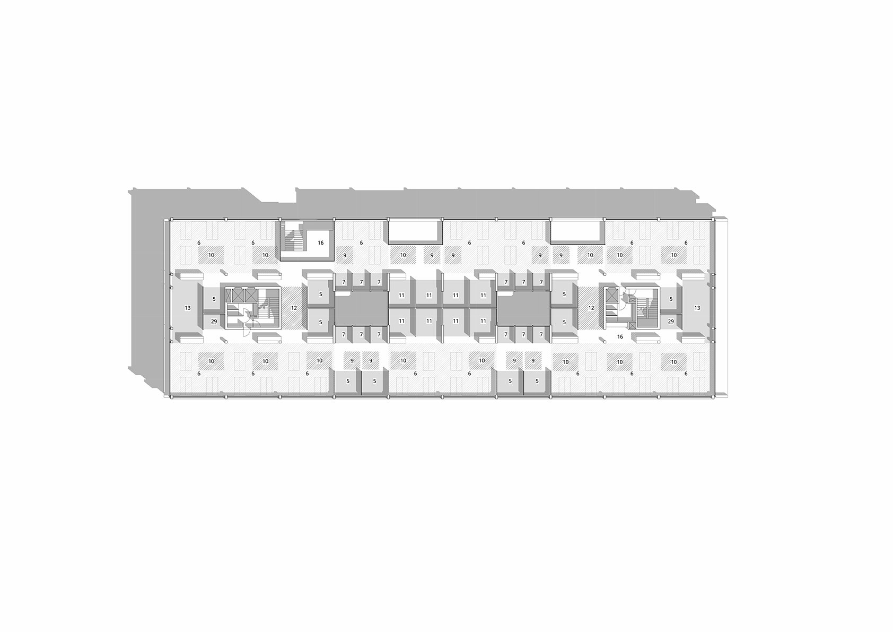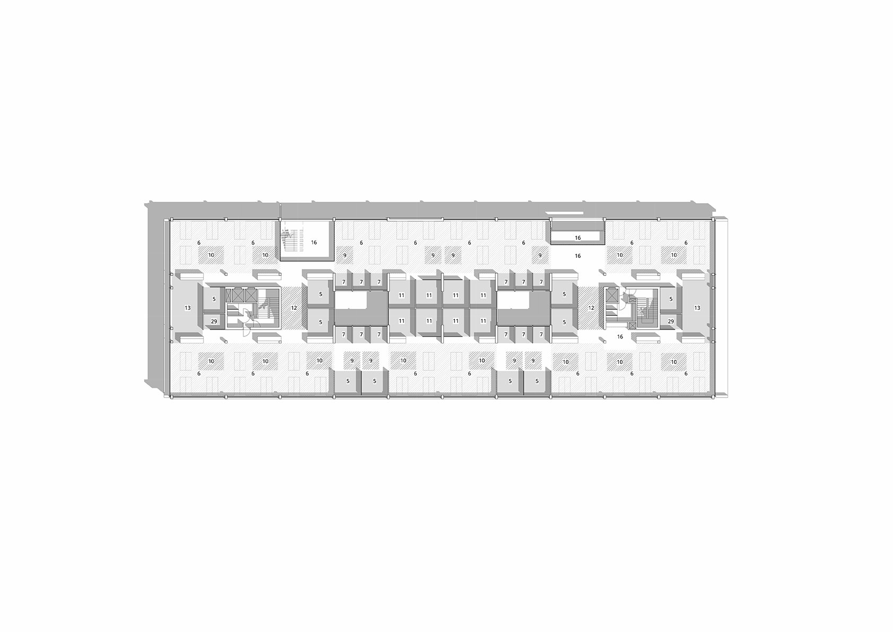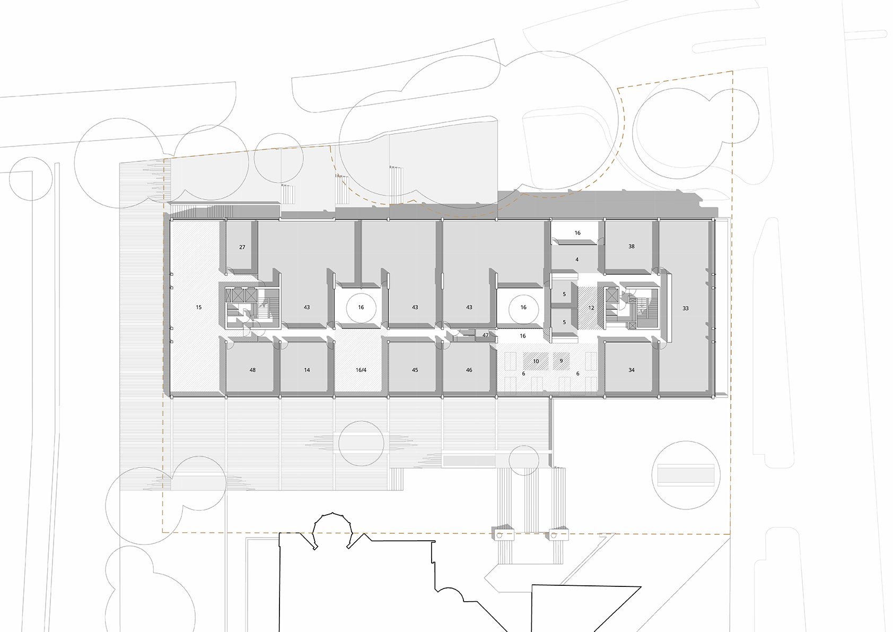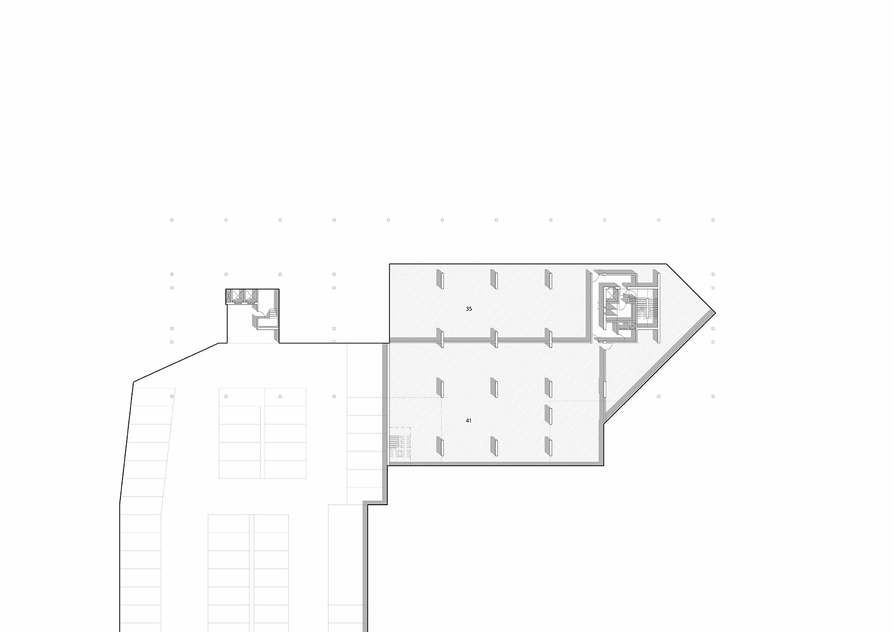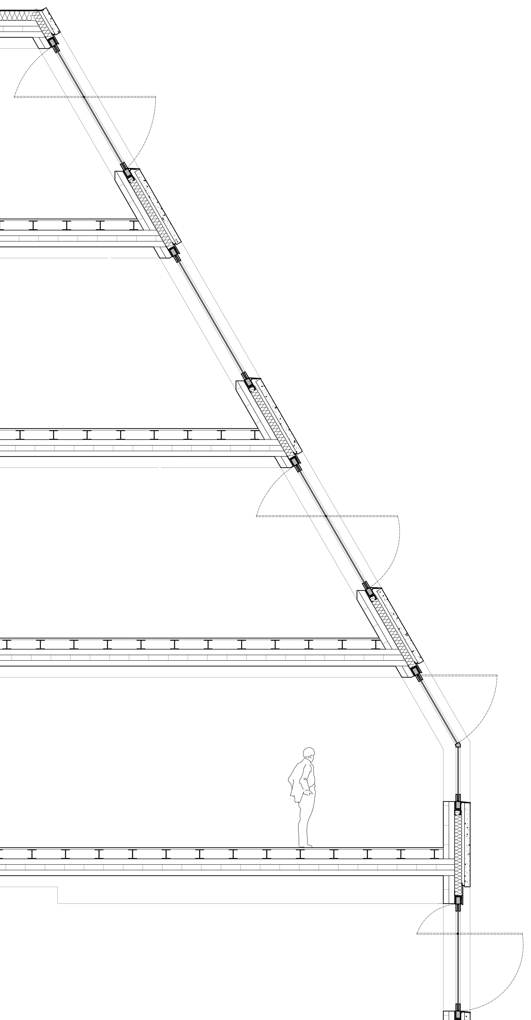International Organisation for Migration Exterior View of the elevation to Rue des Nations © HNNA Ltd
INTERNATIONAL ORGANISATION FOR MIGRATION
Address: 17 Route des Morillions, Geneva 1211
Area: 9,500 sqm
Client: International Organisation for Migration, United Nations
Design Team:
Architect: HNNA
Structural Engineer: Webb Yates
Swiss Partner: Burckhardt + Partner Architekten
Copyright:
Design, visualisations and drawings: HNNA Ltd
Model photography: Studio Rubic and Dylan Perrenoud
[ URBAN DESIGN / WORKPLACE ]
[ 2205 ]
The scheme proposes to reconstruction of IOM’s new headquarters on its current site, to bring together its 600 employees in a single building. The new headquarters will consist of one building of approximately 15,600 sqm.
The main principles of this design are sustainability and flexibility, accessibility and interconnectedness, openness and familiarity.
The International Organization for Migration (IOM) is the leading intergovernmental organization in the field of migration, working closely with governmental, intergovernmental and NGO partners. IOM is dedicated to promoting humane and orderly migration for the benefit of all by providing services and advice to governments and migrants.
HNNA together with other leading international practices including Kéré Architecture, Adjaye Associates, Diller Scofidio + Renfro, SelgasCano and Anna Henninger produced designs for the New Head Quarters for the United Nation’s International Organisation for Migration in Geneva, Switzerland. HNNA’s Swiss partners for the project were Burckhardt + Partner Architekten
International Organisation for Migration Interior View of External Break-out Spaces © HNNA Ltd
We have titled our scheme “Domicile” both for its meaning in relation to the essence of migration, “The country that a person treats as their permanent home, or lives in and has a substantial connection with” and for its direct translation as “home” which we are creating for the IOM. Our scheme takes on a deliberate domestic feel in its form, the scale of the pockets of space created within and through its materiality. The building also referenced the original villas of the Jardin de Nations as well as the original building through its material reuse and B1 and B3 that remain on the site.
The domestic reference breaks down the austerity associated with institutes and establishments that can be unwelcoming to many who are entering a new country or to the wellness of employees. The building is welcoming, open and accommodating.
We also felt it important that the IOM remained “under one roof” so as to emphasise the unity and connectedness of the office as a whole. The logic of the organisation of facilities is created in section. It utilises the change in scale of the building as you rise through it. The simple pitched form of the building responds to the required legal construction setbacks but also to the datums of the retained oak trees existing buildings.
The gable ends are entirely glazed, enforcing the principle of transparency key to IOM. Views into and out of the building here are expansive relating to the widened Rue de Morillons and the Cour de Nobel. In order to reduce overheating the floor plates on both the north west and south east elevation are projecting to provide solar shading.
International Organisation for Migration Exterior View of Reception Hall and Main Entrance from Cour de Nobel © HNNA Ltd
On the main façade to the new Route des Nations the movement and journey within is visible from the exterior as well as the interior through a trio of elevated openings in the simple pitched form that interrelate internal and external space with the soft landscaping around the original oaks.
The materials palette throughout is warm, self-finishing and either reused or recycled. The 7.2m structural grid of the original building is maintained. This allows reuse of the existing basement and also enables the reuse of the building elements that are set out on this grid, including the concrete floor slab and concrete cladding panels.
The only additional excavation is for a semi recessed basement to the north of the site at Level 0 and the extension of that core to levels -1 and -2 to service the fully retained car park. Here clerestory glazing from the north west and a lightwell created by the external access stairs to this area light the spaces within. All of the existing parking structure is maintained with the primary core from the new IOM HQ extended to connect to each floor.
Social hubs both indoor and outdoor envelope this social circulation to the north-east which is in addition to escape stairs and lifts in the cores.
Materials Palette Linear porous paving from recycled concrete/glass with seasonal planting - Floor slab as column walls and reclaimed cladding both from original building - Recycled glass flooring and privacy screens - Timber: CLT, LVL and Glulam beams, floors and walls, reclaimed pine cladding
Integration into the Built Environment
The building design integrates with the surrounding built environment in several respects. The form of the building references the traditional Swiss vernacular architecture with its villa form with a dominant pitch. These detached villas were original to the Jardin de Nations when it was donated to the United Nations but few have been retained.
The form of the building also preserves the original Jardin de Nations trees that line the the Route de Nations. These trees are key to the placing of the elevated trio of apertures so that when enjoying the external social space you can feel up and in the canopy of these trees and also be protected by them on summer mornings when the shade the building from the early morning sun.
Consideration was given both to responding to the remaining triangular buildings B1 and B3 on the site and for the usability of the site they are located on should they need to be replaced. As such the form of the new IOM HQ and it sits in isolation from the other buildings leaving a square uninterrupted plot to be developed. However as well as maintaining the required legal set backs the eaves line of the building responds to the height of the B1 building and the retention of the 7.2m structural grid which is common to aspects of the remaining building means the building’s 10 bays respond to these proportions. The (optional) reuse of the original building’s cladding panels also is a strong integrating element between the new building and the retained buildings on the site which have the same cladding. Material inspiration was taken from Kiosque des Nations by the Honegger brothers.
International Organisation for Migration Model Photographs © Studio Rubic / photographer Dylan Perrenoud
International Organisation for Migration Exterior view of the Entrance from Rue de Morillons and the Publicly Accessible Area © HNNA Ltd
Transparency & Benevolence
Transparency creates the feeling of openness and therefore of things shared. This is of importance not just to those looking in at the IOM from outside but also for colleagues and departments with the organisation and whether it is considered benevolent. A number of design considerations address this need.
On the main facade to the Route of Nations the movement and “journeys” within the building and between is visible from the exterior as well as the interior via the elevated trio of apertures along this north-eastern facade. Social hubs both indoor and outdoor envelope this social circulation to the north-east, which is in addition to the escape stairs of the cores. Much like the still shown from Jaques Tatti’s Mon Oncle the social circulation is fractured and varied and represents the complex journey of many migrations.
We are aware too that it is in these transition spaces that happenstance meetings and interactions take place that can be key to the integration and information sharing of many organisations. This journey is also replicated in the generous stepped hard and soft landscaping with integrated seating that address both existing buildings and the Route of Nations.
Both gable ends of the building are also entirely glazed allowing views in and through the organisation from those travelling along the Route de Morillons and the new widened Cour de Nobel. Key large meeting spaces and offices are located here. On many levels cellular office and meeting space is concentrated around the spine and the inner atria. This frees up the perimeter of most floor plans to create an open plan feel with panoramic views out across the Jardins de Nations and Grand-Saconnex.
International Organisation for Migration Floor Plans © HNNA Ltd
Spatial Organisation
The archives 35 and storage 41 are located in the existing Level -1 retained basement where a new core in inserted and the existing 7.2m grid structure is reinforced.
On Level 0 to the south where the natural fall of the site allows level access a series of key spaces are placed. The media and TV studio 30 and library 28 address the widened Route des Morillons and the take away catering 23 sits to the west adjacent to the space open to the public 44 which is the only space to sit outboard of the main building where footfall is significant as people circulate between the new IOM HQ and the existing UNESCO Bureau of Education connecting to the widened Cour des Nobel. To the east service access on the existing road connects to the goods reception 17, storage 18, security room 39 through to the take away catering 23. To the north the sports activity and changing rooms 25, first aid medical 31 and nursing centres 32 can be seperately accessed from Cour des Nobel at Level 01 as well as from the primary core and retained carpark.
The main entrance is at Level 01 which contains the reception hall 15, together with the flexible conference facilities 43, board 14 and committee meeting 48 spaces to the north which collect around 2 open, planted courtyards in the centre of the plan that create atria the pass up the building creating light and ventilation to the spine of meeting spaces and offices that collect around them. To the south the heart of IOM’s technical support are located including the IT help desk 34, user support 33 and data centre 38.
Levels 02, 03 and 04 house the main open plan workspaces. The central spine to each of these plans includes small meeting rooms 11 at the centre. Concentration rooms 7 and offices with focus work 5 collect around each atrium together with medium meeting spaces 12 adjacent to the core and large meeting rooms 13 with expansive views to each end supported by a private office 5 and printer room 29. Low rise individual lockers 8 run down the edge of the central spine defining circulation and providing privacy when seated.
Level 05 contains the smaller office spaces 5 along the elevation to the SE and open plan workspaces to the NW. The central spine is similar in make up as levels 02 to 04 with private offices 1 enjoying the views to each end.
Level 06 again has a similar support spine but with smaller office spaces 4 to both long elevation. The linear offices maximise the views out at this level in both directions. Private offices 1 and 2 again enjoy the views NE and SW through the glazed gable ends.
On the penthouse floor Level 07 is located the IOM restaurant 22, kitchen 19 and private rooms 21 with panoramic views in all directions across the site. The kitchen 19 and its store rooms 18 connects directly via a service lift to the food store 17, delivery depot 40 and takeaway outlet 23 on Level 0.
On the roof Level 08 plant and services 42 are located.
Room Allocation Key
1 Private office with hospitality 6-8p
2 Private office with hospitality 6-8p (DG office)
3 Private office with hospitality 5-6p
4 Private office with hospitality 3-4p
5 Private office with focus work
6 Workstations
7 Concentration rooms
8 Individual lockers
9 Collaboration pods for 2
10 Collaboration pods for 4
11 Small meeting room
12 Medium meeting room
13 Large meeting room
14 Boardroom
15 Reception hall
16 Mini social hub
Reception Dock
Unpacking
Delivery Office
Waste disposal
17 Goods reception
Dry Storage
Cleaning
Cold Rooms
18 Goods storage
Unpacking primary goods
Cold kitchen
Patisserie
Hot kitchen
Kitchenware washing
Post-processing cold room
Chef’s office
Maintenance storage area
19 Production kitchen area
Men’s cloakrooms
Women’s cloakrooms
20 Cloaks
21 Private salons
Main restaurant stations
Tableware returns
Main restaurant
22 Catering and tableware returns area
Take away counters
Take away catering
23 Catering and tableware returns area
Restaurant & café
24 Dining room
25 Changing rooms
26 Sports activity room
27 Meditation & prayer rooms
28 Library
29 Printer rooms
30 Media & TV studio
31 First aid medical centre
32 Nursing centre
33 User support area
34 IT Help desk
35 Archives
36 Toilets
37 On floor storage / cleaning cupboards
38 PABX Room & Data centre server
39 Security room
40 Delivery area and quay
41 Storage
42 Building management systems & plant rooms
43 Flexible conference rooms
44 Space open to general public
45 Annex space to conference-VIP office
46 Workspace for 4 staff in closed office
47 Reproduction room
48 Committee meeting room
International Organisation for Migration Facade Detail of the Elevated Social Hubs to the Route des Nations © HNNA Ltd
Sustainability
Sustainability is the heart of this proposal. As well as the retention of the existing parking and the -1 level basement of the previous building the disassembled building is used substantially and effectively within the construction of the new building in the form of broad concrete columns which also provide thermal mass. The only additional excavation is for a semi recessed basement to the north of the site at level 0 and the extension of that core to levels -1 and -2 to service the fully retained car park.
The building has resilience to future climate change with a focus on passive design. The <9.5m floor plates provide excellent levels of daylight and the ability to naturally ventilate and support the local micro-climate. The materials palette proposed creates innovative, sustainable, inexpensive, high-performing skins both inside and out.
Paired with a lean structural design, these approaches present significant reductions in operational and embodied emissions, whilst maintaining a low construction cost. The structure, cladding and fit-out using self-finishing materials are all lean, clean and green with low life-cycle costs and easy, minimal maintenance.
The main building structure and the majority of its walls and floors are CLT, LVL or Glulam construction. Compared with steel and concrete construction this efficient timber constriction is a low impact material with much lower embodied carbon footprint. They also have a quicker construction time over traditional methods - six times faster than a standard build due to panel construction and ease of subsequent fixing and remediation. It is also much lighter which allows for a reduced slab – a positive impact for project wide embodied carbon totals.
International Organisation for Migration Interior View of Fifth Floor Workspaces and Social Circulation to the Route de Nations Elevation © HNNA Ltd
Flexibility and Agility
The changing nature of the IOM is partnered with global changes in the way we work following the Covid-19 pandemic. We have therefore built in flexibility into the division and use of the building in order to ensure that it is agile enough to cope with unforeseen changes in structure and use.
With the exception of the external and core walls and the timber and reclaimed concrete columns internally none of the partitions are structural. Instead a column of fixed partition walls create a spine of room divisions with different material quality all of which are interchangeable and removable. In addition to this the connection of the cellular offices and meetings rooms with the open plan workspace and circulation is proposed to be via a series of sliding screens not unlike the shoji translucent/ transparent screens found in traditional Japanese architecture. The screens allow these spaces to be entirely closed off or opened up almost entirely to emphasise the principle of transparency and interrelatedness.
Because of the strongly unitised set out of the building these too can be a system of parts of equal size that are interchangeable.
The original Jardin de Nations oak trees along Route des Nations are retained with the scheme. Additionally the design of the new landscaping is structured to be flexible and sustainable. Concrete and glass salvaged from the wastage from disecting the existing building are used to produce external permeable paving as well as used for flooring for locations where a raised service floor is not required [see finishes adjacent to plans]. The paving is also designed to be permeable to allow integrated planting and raised planters containing trees and water features surrounded by bench seating can be moved across the site as required where the landscaping in above areas with basement construction.




