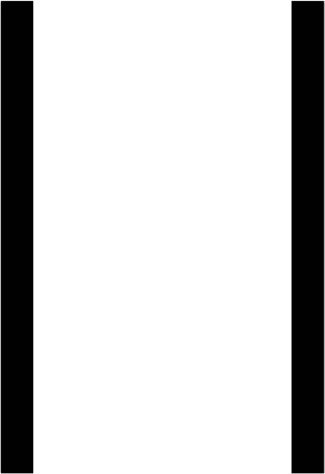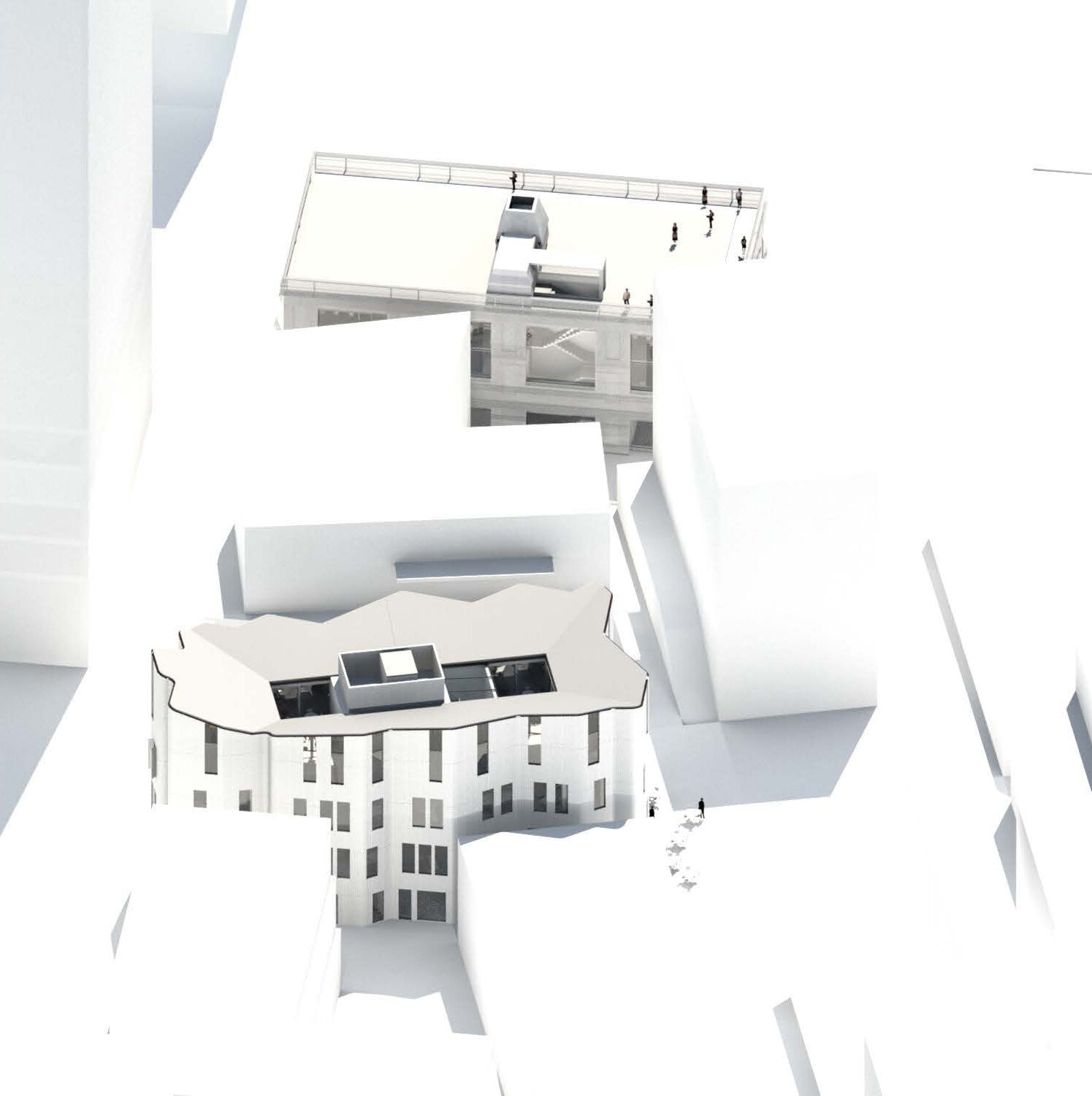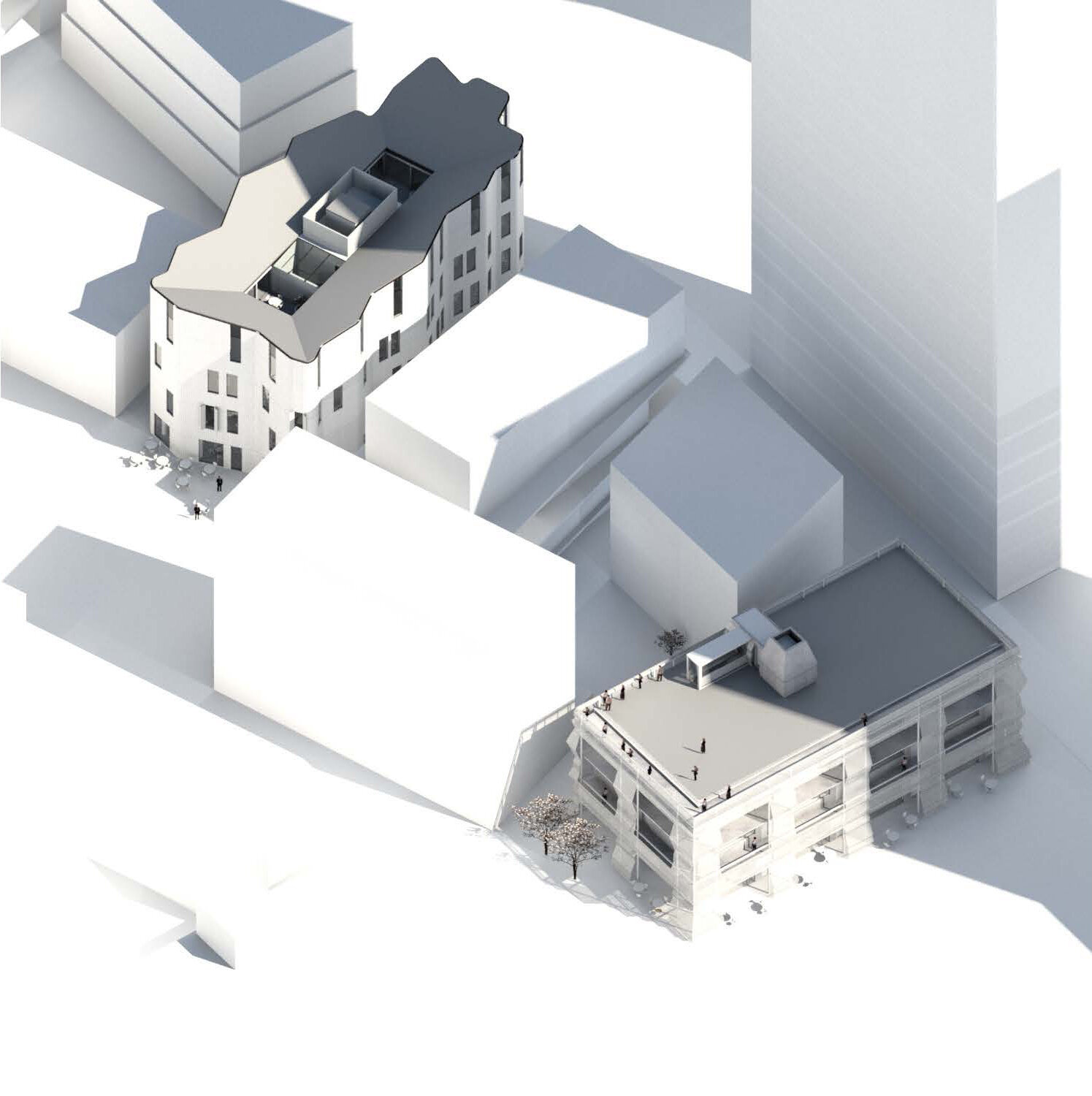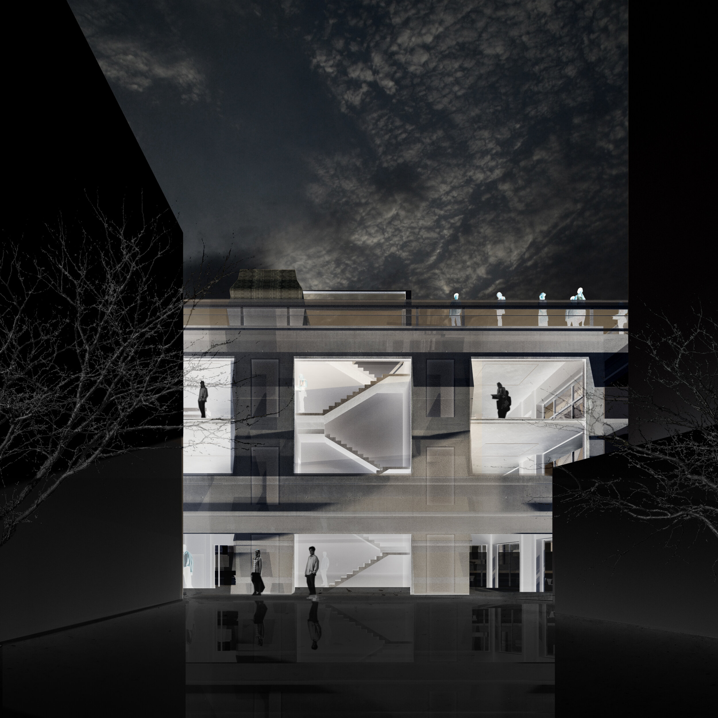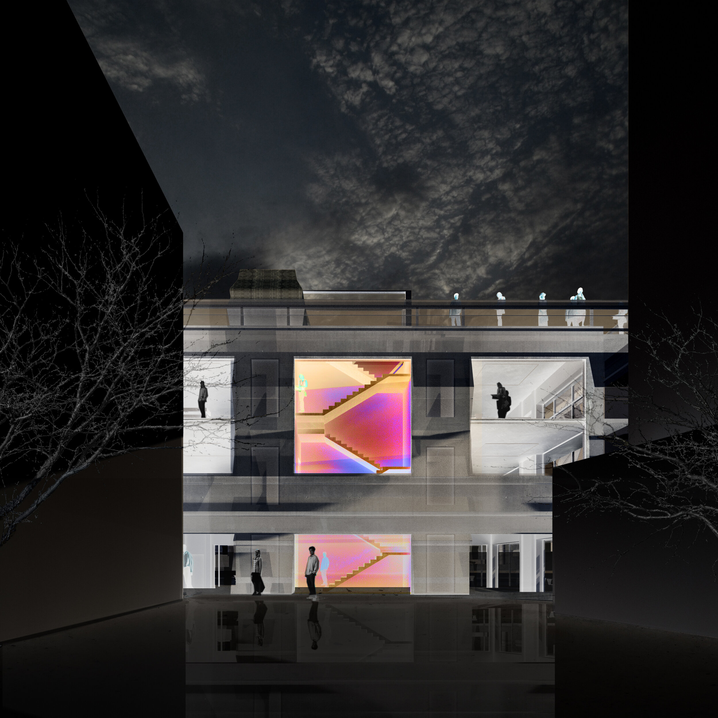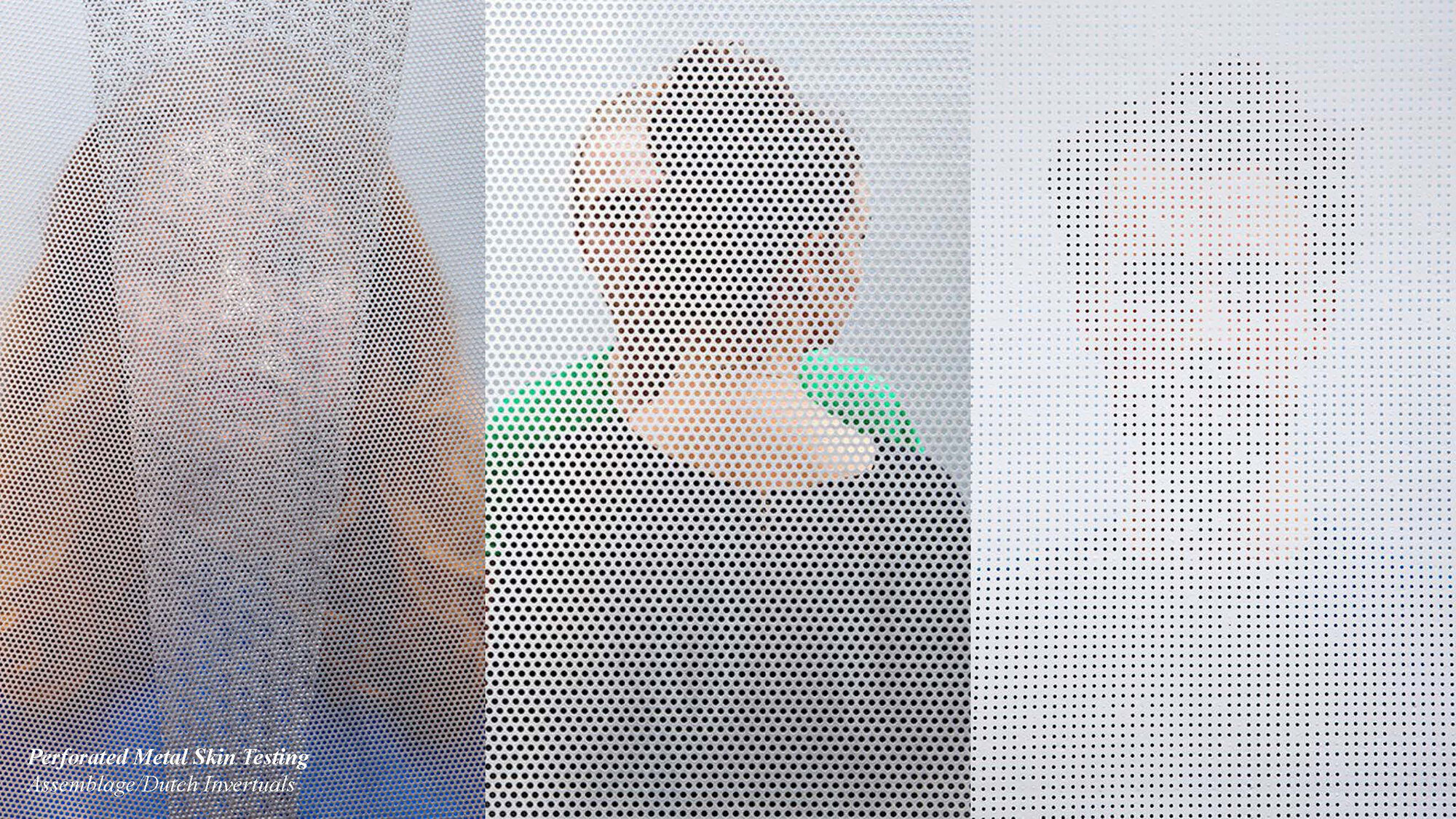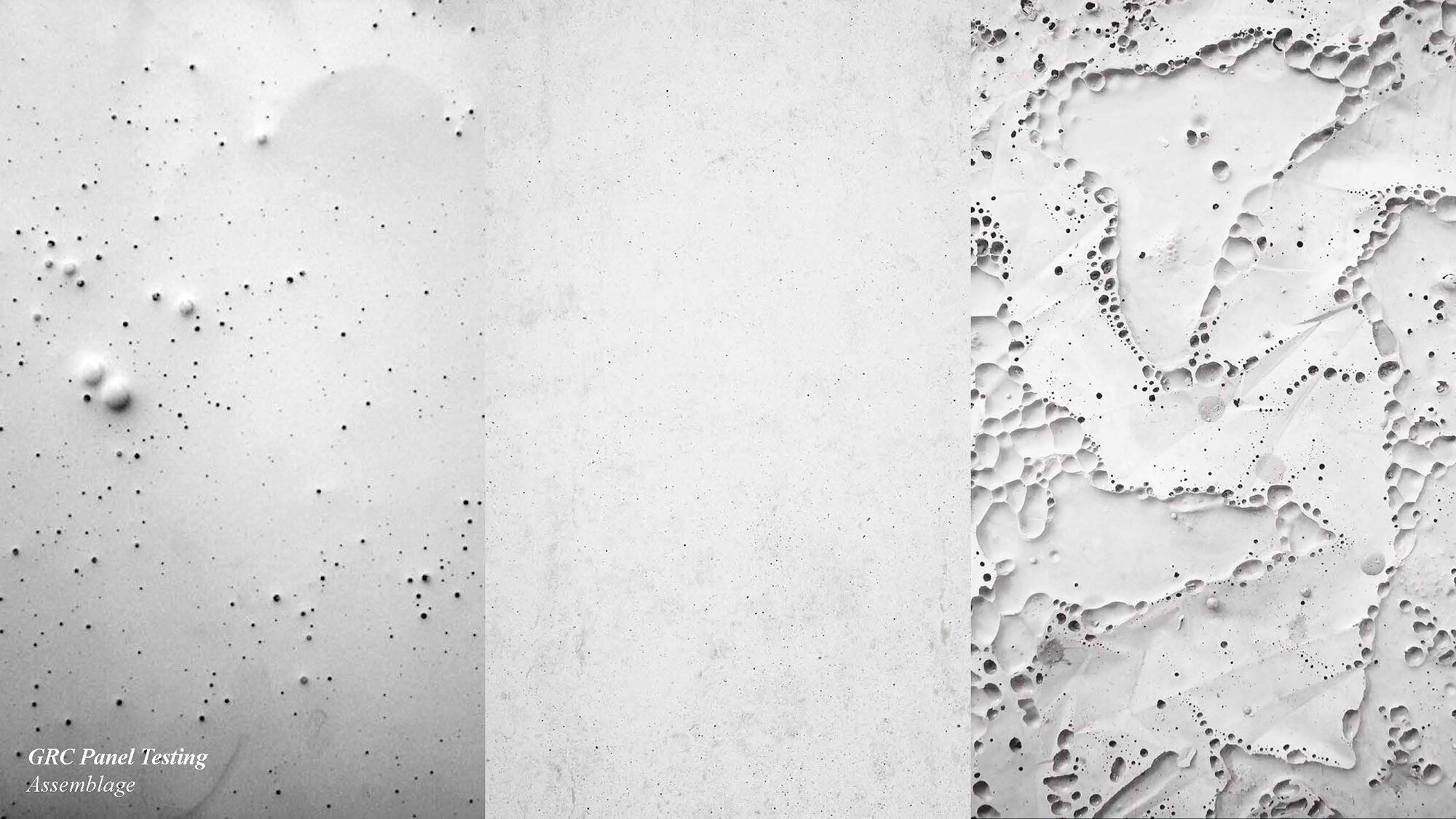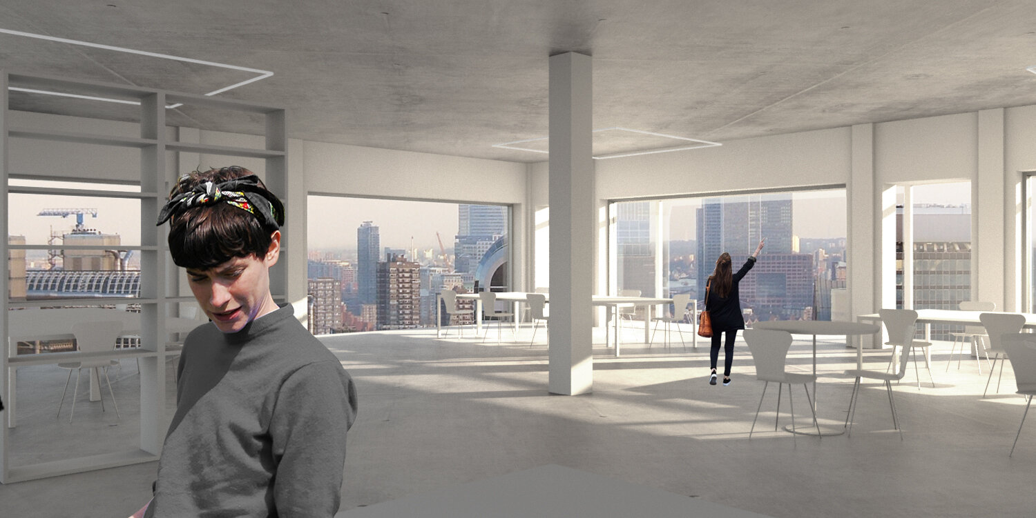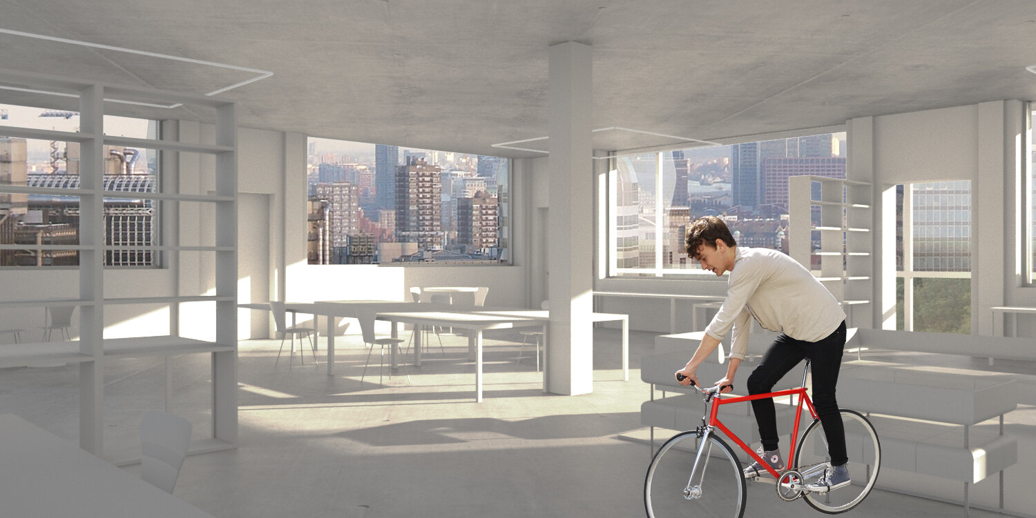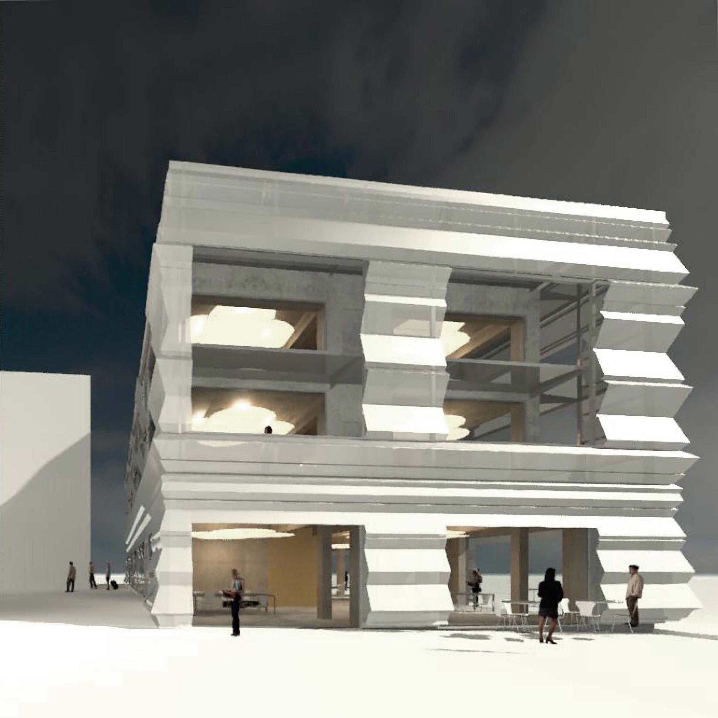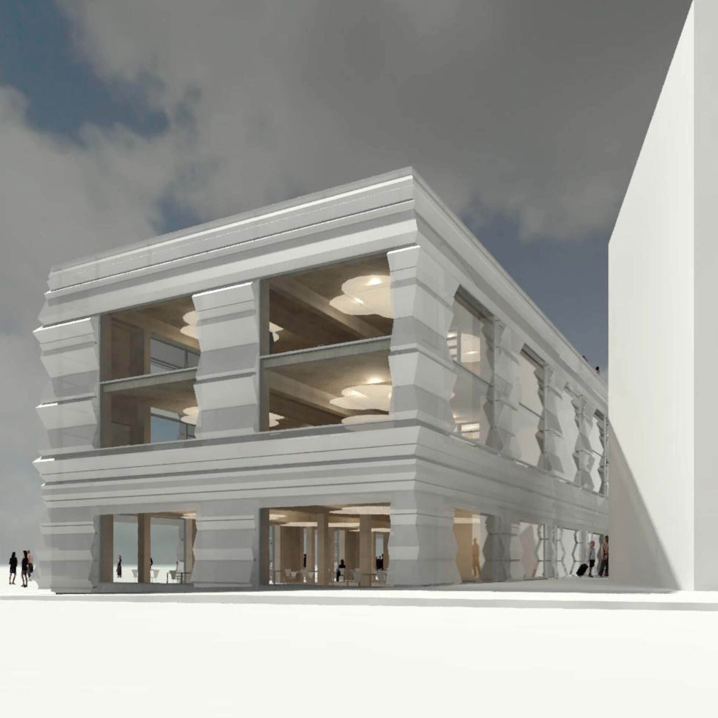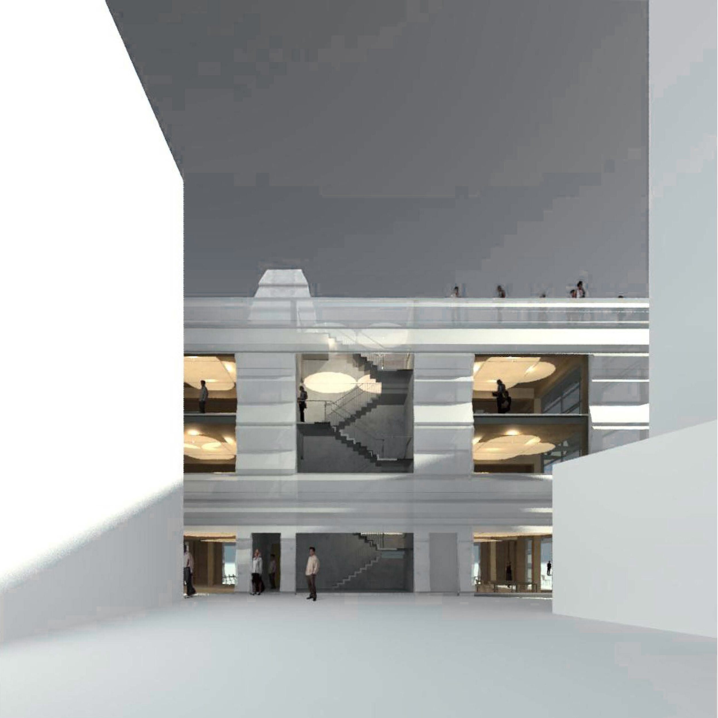CREATIVE STUDIOS + WORKSHOPS
Location: Greenwich Peninsula, London, UK
Client: Knight Dragon
Consultants: Whitby Wood, Skelly & Couch, Artelia, Optimise Cost: £2.9M [ URBAN DESIGN / INFRASTRUCTURE / EDUCATION/ COMMERCE ]
[ 1606 ]
10,000 sqft new build creative studios with ground floor workshop/gallery space and public access external terrace. Part of the Design District, a vibrant cluster of 16 new buildings for the creative industries at the heart of Greenwich Peninsula, London. The district comprises 16 free-standing buildings composed around five courtyards. Creating 150,000 sqft of studio space for makers in the creative industries.
The creative workshops are one of two buildings by HNNA.
The two buildings are distinct cousins. Their clean, white aesthetic is interrupted by the informality and transparency of their skin, shaping unexpected ways to enjoy interstitial spaces and soften boundaries.
Undulations operate horizontally and vertically in the different buildings. They shape the angle and depth of view from the irregular or oversized apertures onto the narrow lanes or expansive park. Both are designed to be well-loved and animated via occupation and light.
These creative studios and workshops are positioned on the eastern corner of the Design District facing Central Park. This location sets up a contradiction in the brief, the desire for long, panoramic and uninterrupted views of the Park, and (as one of the two buildings that create the southern edge of the Design District) the need to reduce solar exposure.
Both aspects of the brief were achieved by developing a protected box sitting within an outer skin that acts as both solar shading and balustrading at first and third floor levels.
The design plays with scale by greatly over-sizing the uninterrupted window openings that are positioned across floors. These also allow unparalleled views of the park.
The simplicity of the layout and form is softened by the semi-transparent, horizontally rippled, white perforated metal outer skin. This outer layer gives the building an ephemeral appearance with the depth and shadows of the balconies and box within being visible.
The doors to all façades are also repetitive and over-scaled, sitting behind the outer skin to allow natural cooling of the building during day and night. These doors also allow access to the first floor balconies on the southern façades which means that the activity around the building at ground level is replicated across the façade.
The building’s core and main entry point face onto the shared working courtyard to the north. The movement within the feature stair is clearly visible from this shared space and in turn from the main square. The stairwell is both top and side lit to maximise daylighting and is used to access the roof terrace. The rooftop is expressed as a platform on which a series of rooftop objects are placed.
Core elements become sculptural at this level and additional temporary objects are possible, all are functional. At ground level the large glazed openings to all façades offer views through the building further increasing the building’s lightweight, transparent feel.
The ephemeral outer skin is highly changeable as the sun tracks shadows through it onto the set back concrete box within. The angled folds and openings intensify and distort the shading. At night the building emits light emulating we hope the experience of lit scaffolding. The imperfect, offset layers provide depth, variation and interest.
We explored different forms of perforation to investigate the transparency, distortion and layering in order to materially soften the building whose form and rhythm is monumental due to its key position on the main approach corner of the district.
These explorations included deliberately interrupting the uniformed grid of perforations to add imperfection.
In addition to testing the perforations of “the jumper” we also looked to add texture to the skin of the inner box. Much effort is put into regulating the results of GRC panel making and other forms of concrete casting. Air bubbles are a particularly problematic, but we worked with the problem rather than against it to create cladding panels that embrace the bubble creating a more tactile and varied cladding particularly where set back for the accessible artists balconies.
Like many architects we love concrete, its fluidity, its character and we are always looking at new ways to use it. We spend a lot of time looking into the periphery of construction design whether it be other creative arts, digital production or engineering for new ideas.
Concrete Canvas is a UK based firm producing a revolutionary new class of construction materials called Geosynthetic Cementitious Composite Mats or GCCMs It is a flexible, concrete impregnated fabric that hardens on hydration to form a thin, durable, waterproof and fire resistant concrete layer. Essentially, it’s concrete on a roll. The technology was developed as erosion control and then adapted to produce rapidly deployable hardened shelters that require only water and air for construction,
In addition to the outer protective skin being made of perforated metal both the external balconies and the external staircase are semi transparent. The highly gridded nature of the design meant a significant degree of repetition which reduced the numbers of variable elements and therefore construction cost.
As the building is positioned over the proposed Silvertown Tunnel three different structural designs were developed: Concrete; CLT; Steel. The CLT solution proved the lightest, the least expensive and the quickest to construct. The two buildings located over the Silvertown tunnel are to be the last in the Design District to be constructed.
