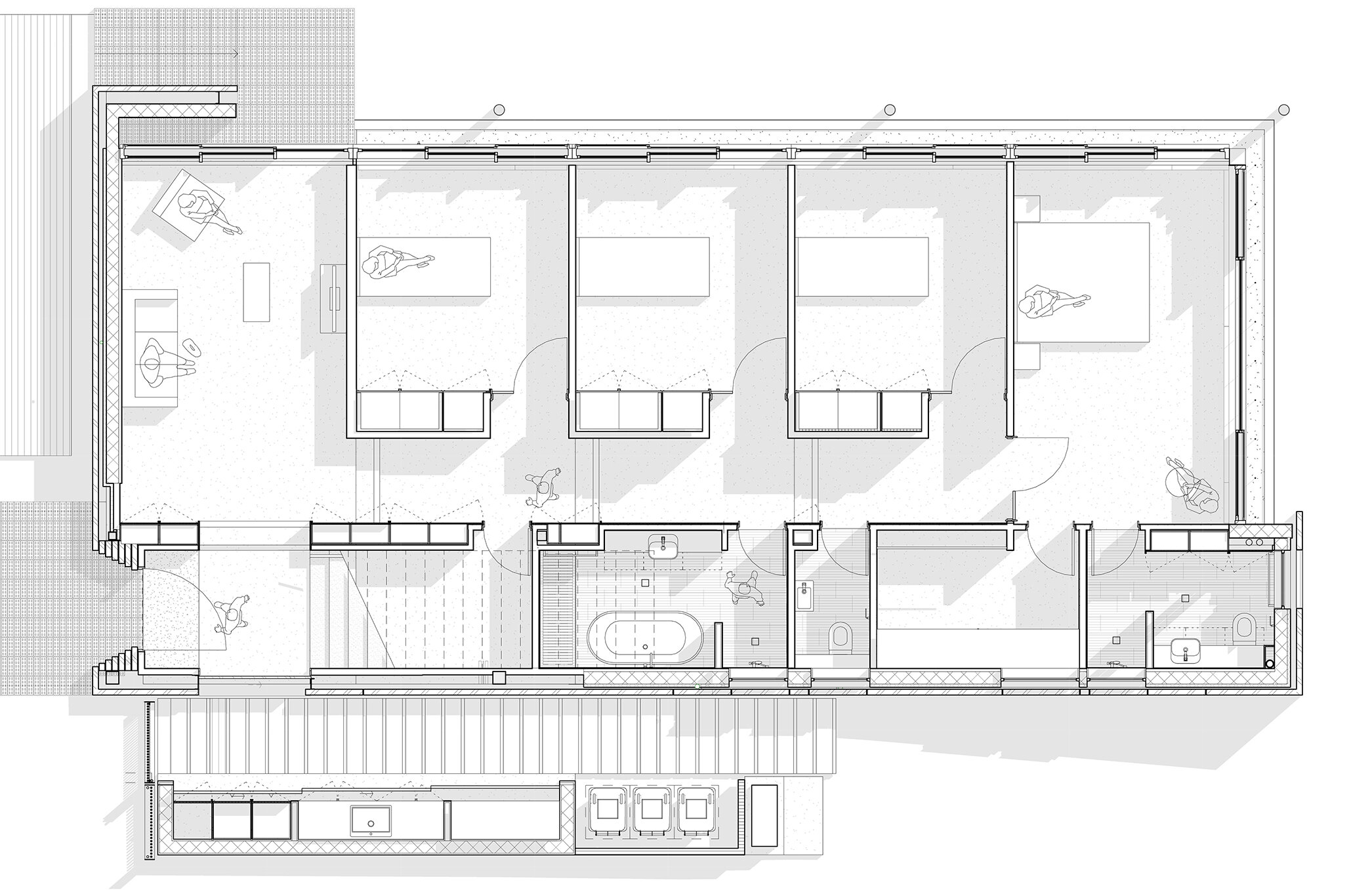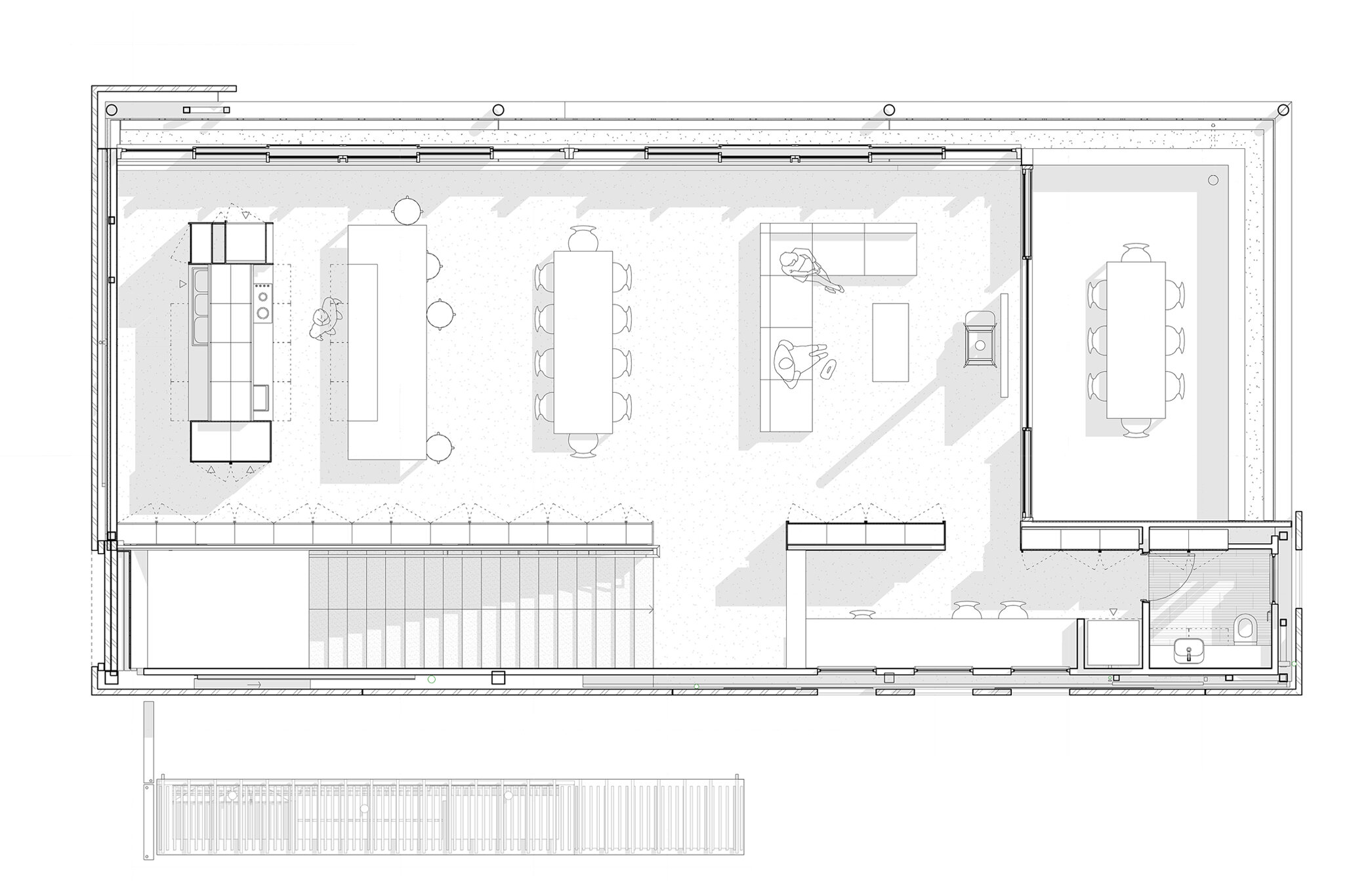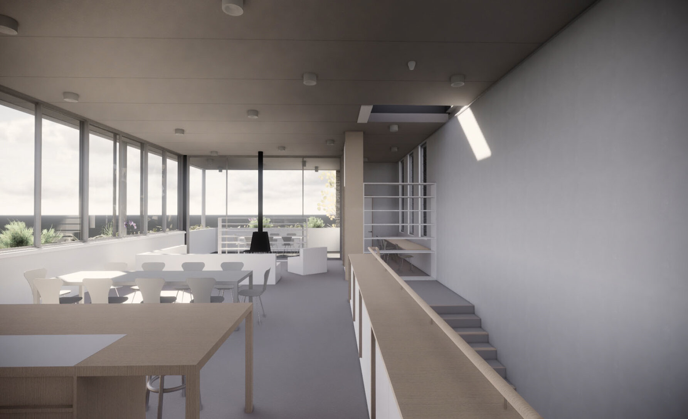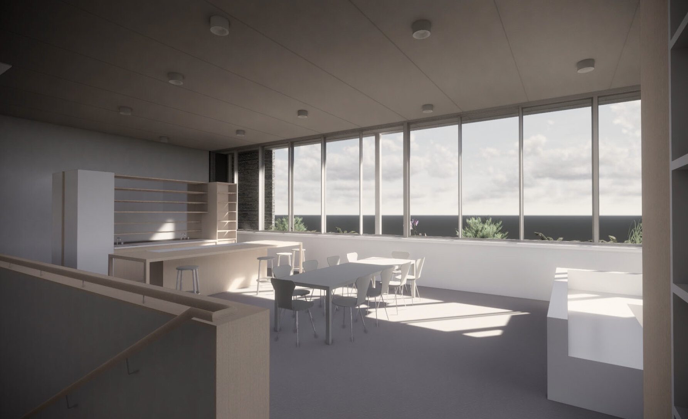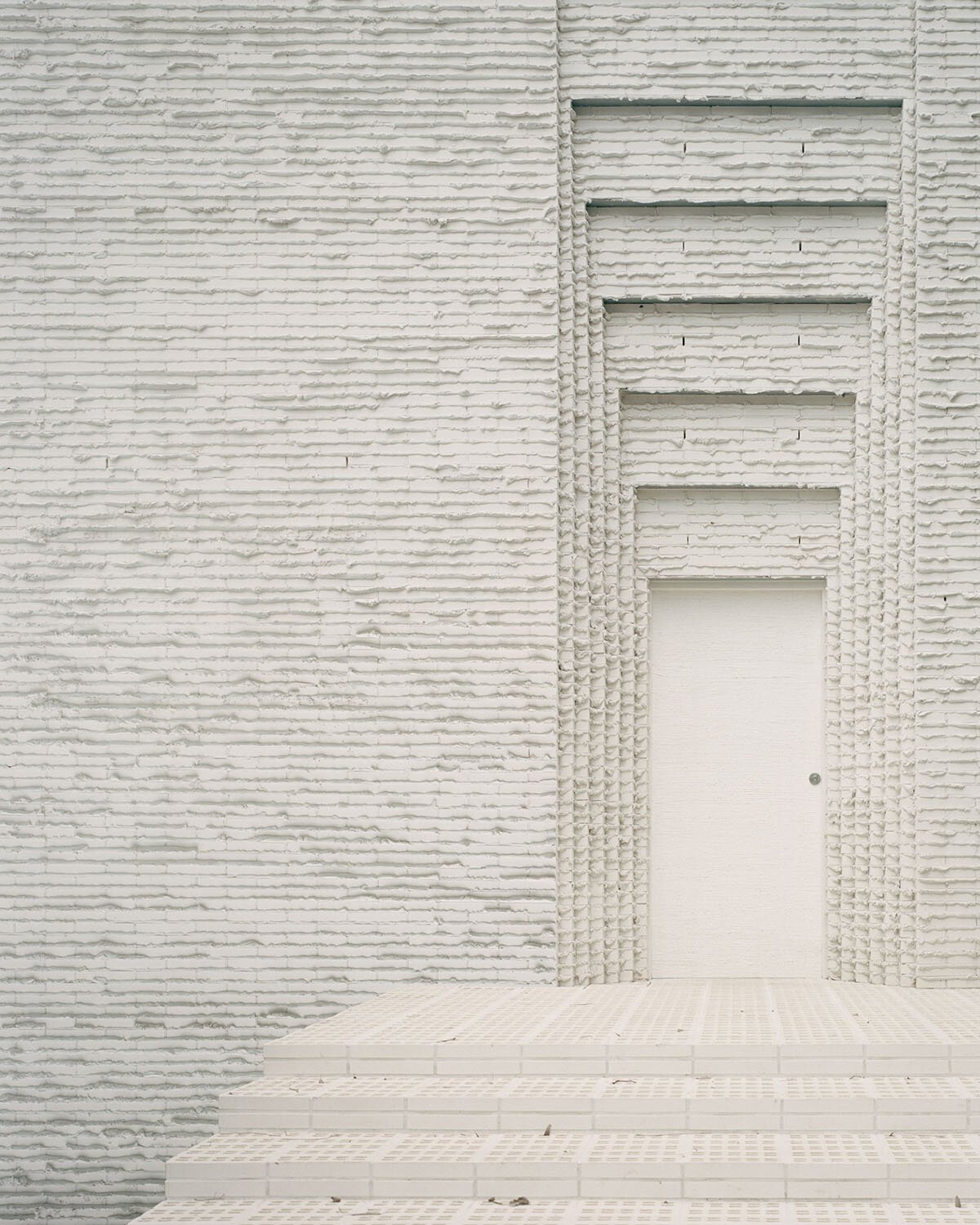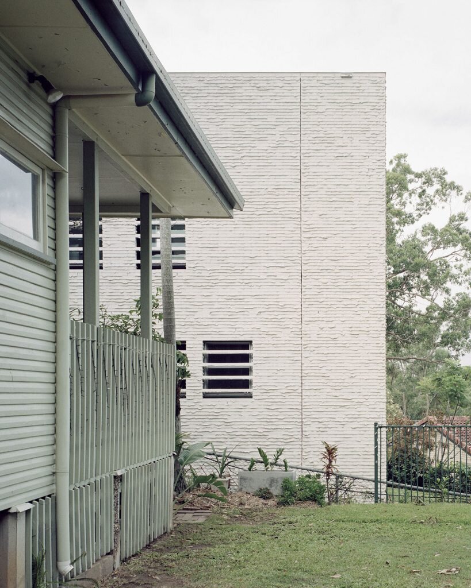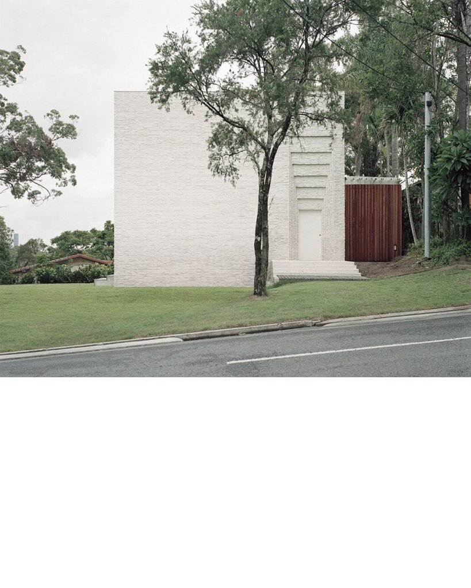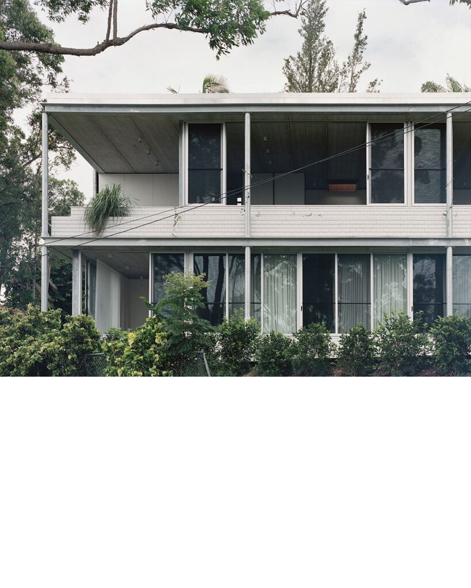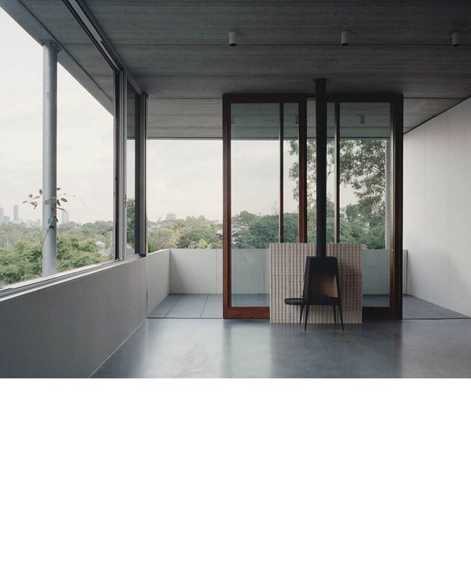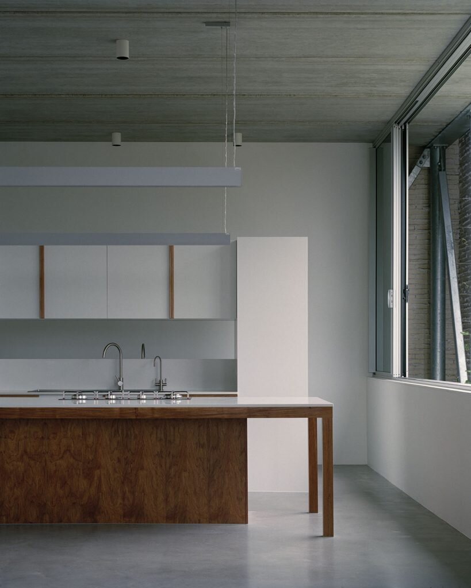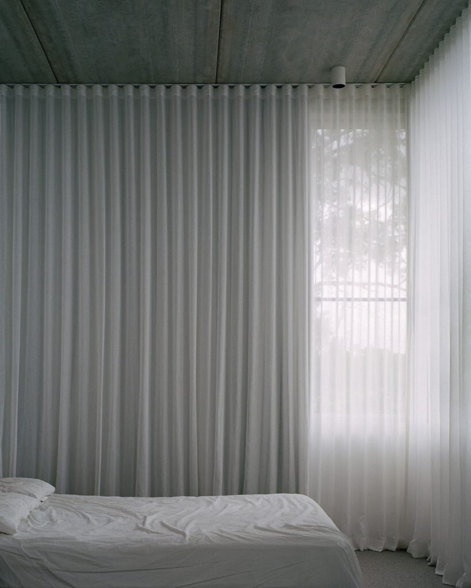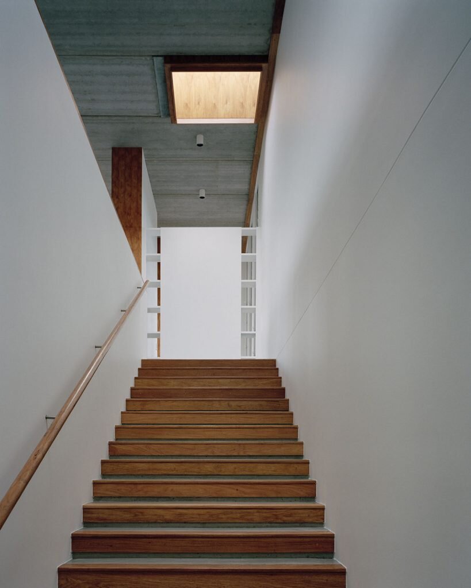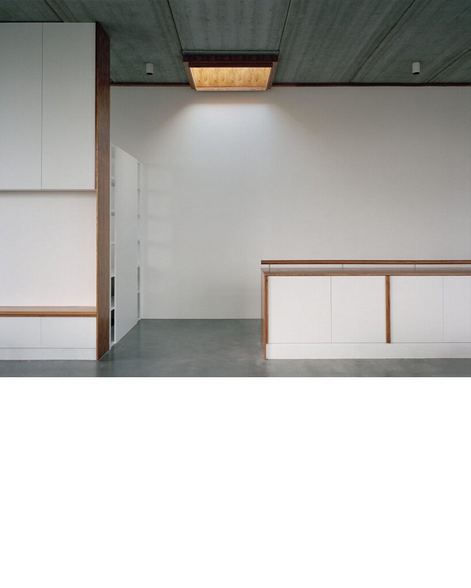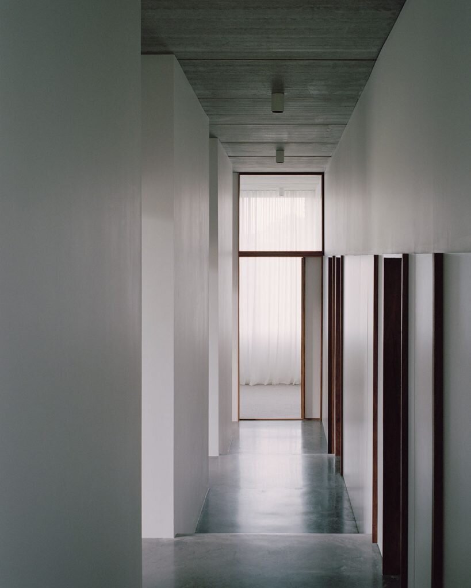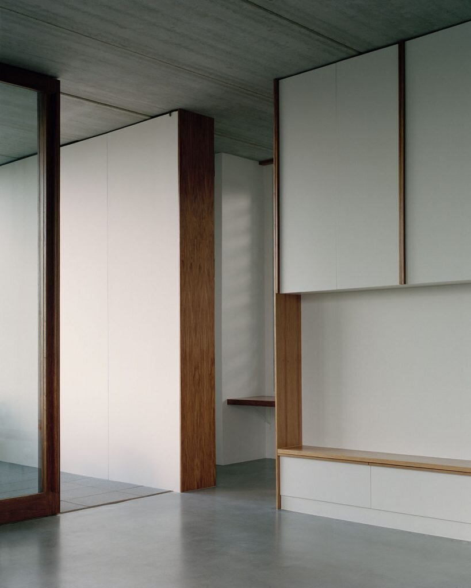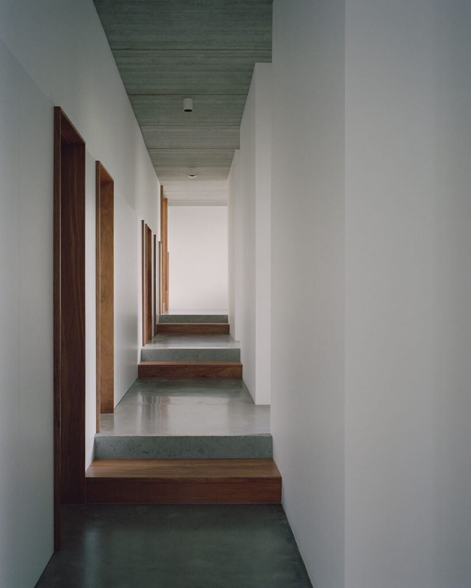COULDREY HOUSE
Location: Bardon, Brisbane Australia
Client: Private
Cost: $1M
[ RESIDENTIAL ]
[ 1703 ]
Model Photograph by Stale Eriksen © HNNA Ltd
This family home measures 320 sqm and is located west of central Brisbane in the foothills of Mount Coot-tha. The house is distinguished by its monolithic blind brick facade which has a fleshy softness and a reassuring sense of permanence.
An excess of mortar spills from the horizontal joints in the pale linear brick, adding texture and movement through shadow-play as the sun tracks the protective south and west facades, and the horizontal emphasis throughout the building helps bed the house into the landscape. Concentric steps in the brickwork frame the entry door which leads up to a generous staircase taking you to the first floor open plan living space and terrace in this upside-down house. In contrast to the south and west facades the remainder of the house features openable glazing that allow expansive views of Brisbane City. Unlike many light-weight Australian houses the weight of the brickwork and concrete superstructure allow the house to cool via thermal mass.
Model Photographs by Stale Eriksen © HNNA Ltd
The Sequencing of Space
The house layout has been deliberately kept simple. From the outset it made sense on this site to flip the house vertically, stepping sleeping spaces into the landscape with an open living space above. The house perches on the highest point of the site and the living space benefits from generous ceiling heights and continuous glazing to the North and East all of which maximise the expansive views across Brisbane City.
Ground and First Floor Plans © HNNA Ltd
In order to direct the view skyward the continuous glazing to the east stops a meter above ground but continues to the exposed soffit. This also allows a fringe of landscaping to the perimeter of the first floor giving privacy and blending indoor and out.
Internal Renders © HNNA Ltd
The Nature of Materials
Materiality was from the outset a primary driver within the project. It is a dominant consideration within all of HNNA’s work. It’s important not just for aesthetic reasons, which are key, but because the materials from which a building is contracted and finished dictates much of its carbon footprint and the way in which it ages and thereby needs to be maintained. We believe Couldrey House will mature rather than age, through weathering and adoption by the surrounding landscape the external materials will slowly patinate creating textural interest and definition.
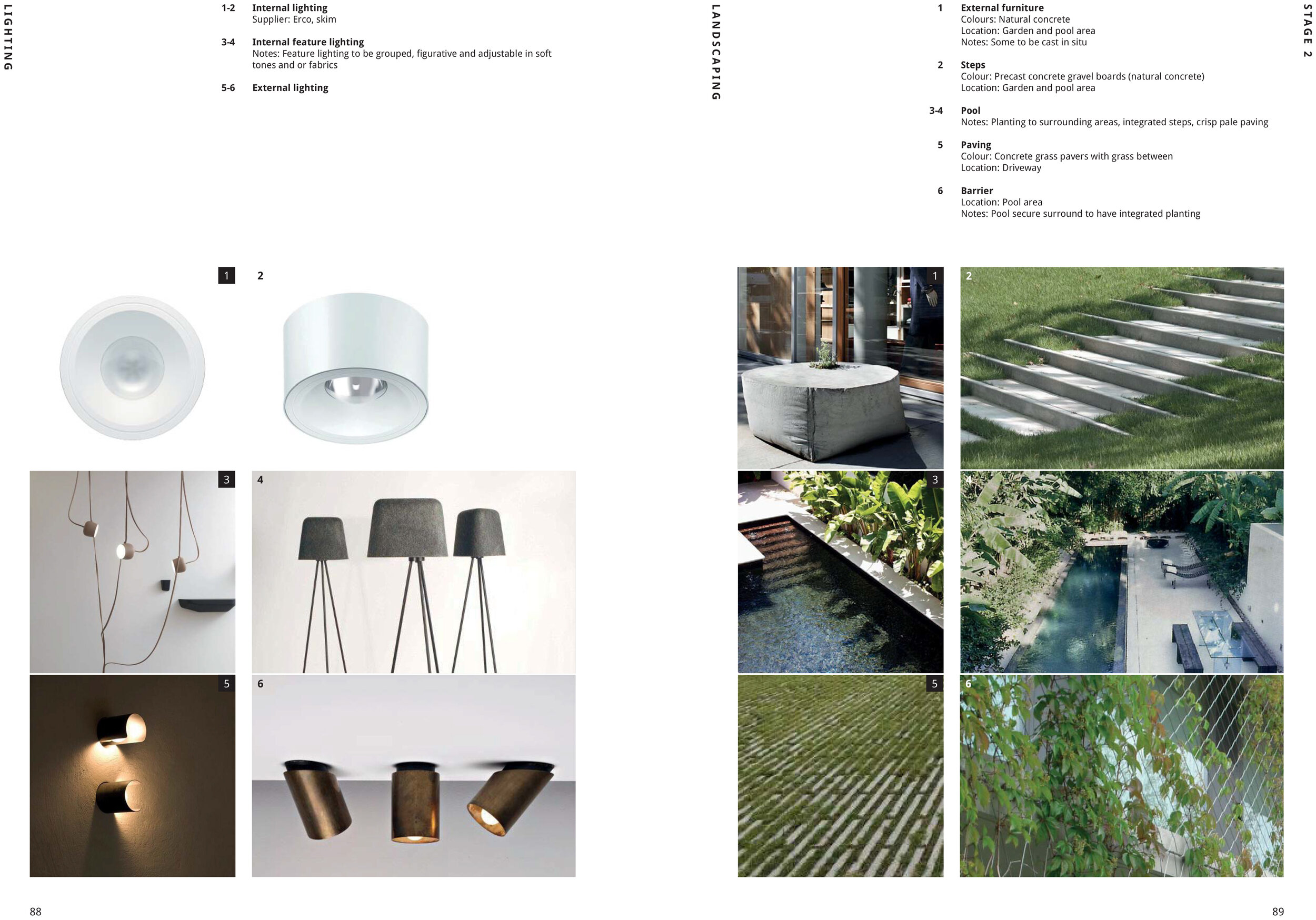
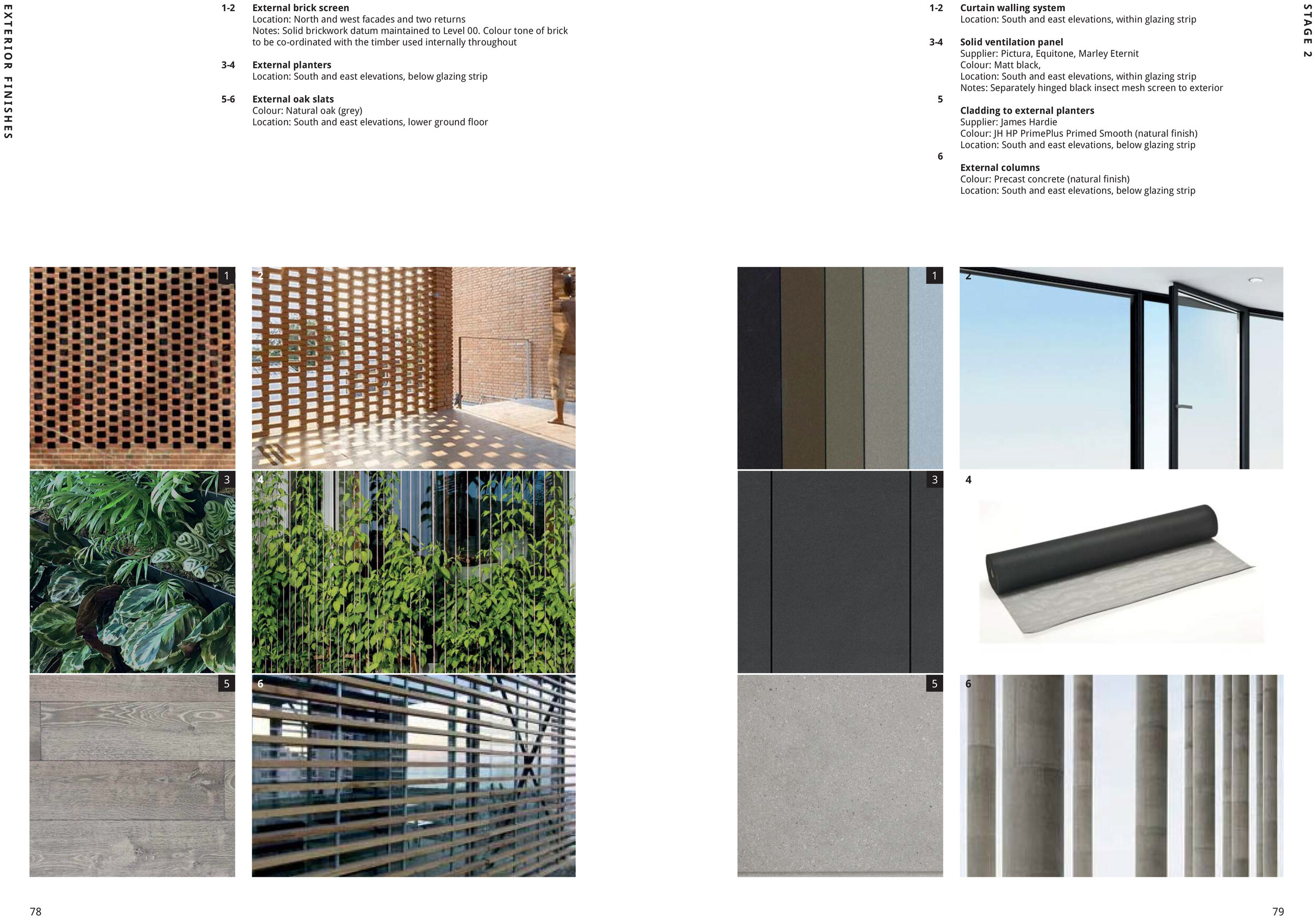
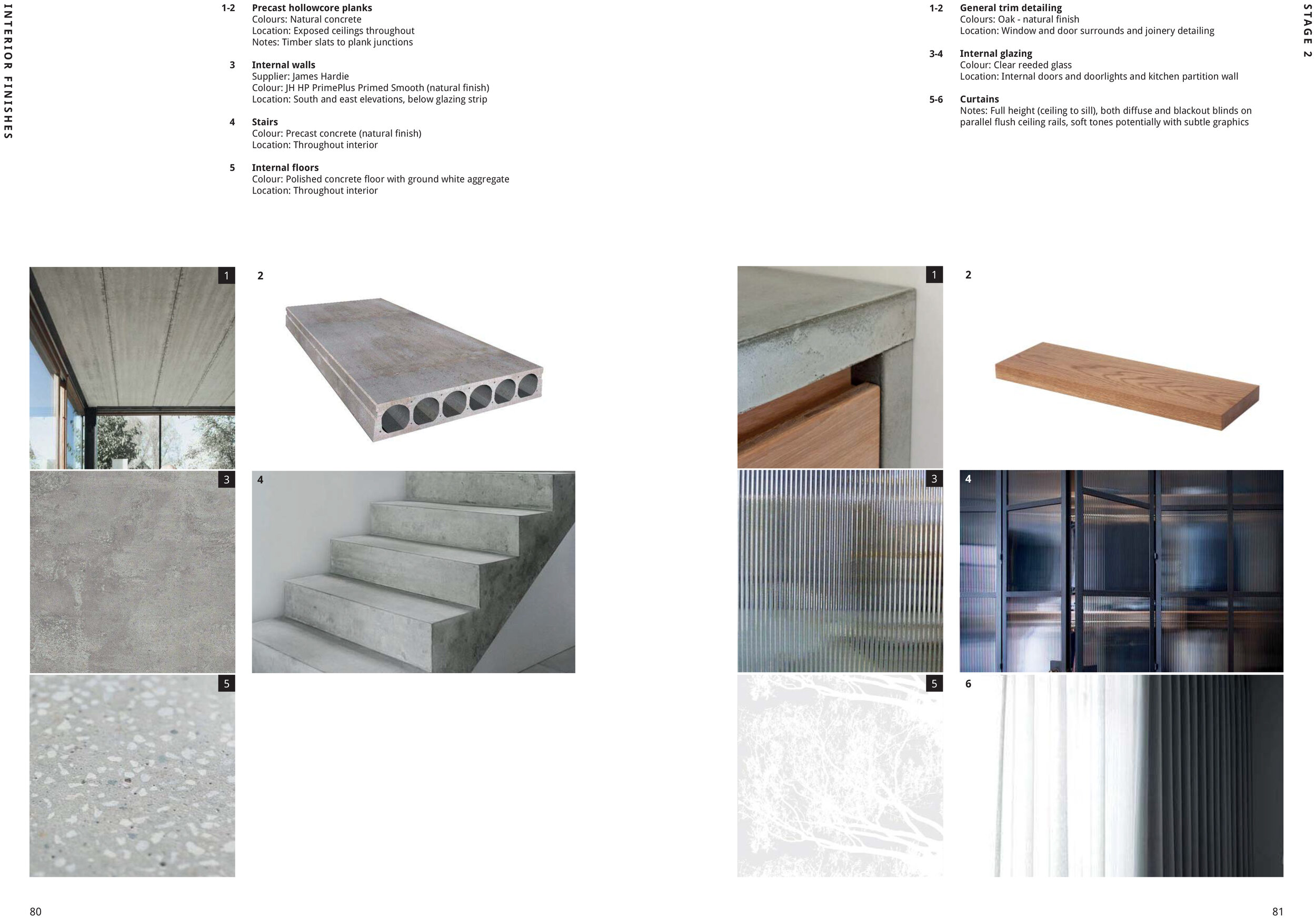
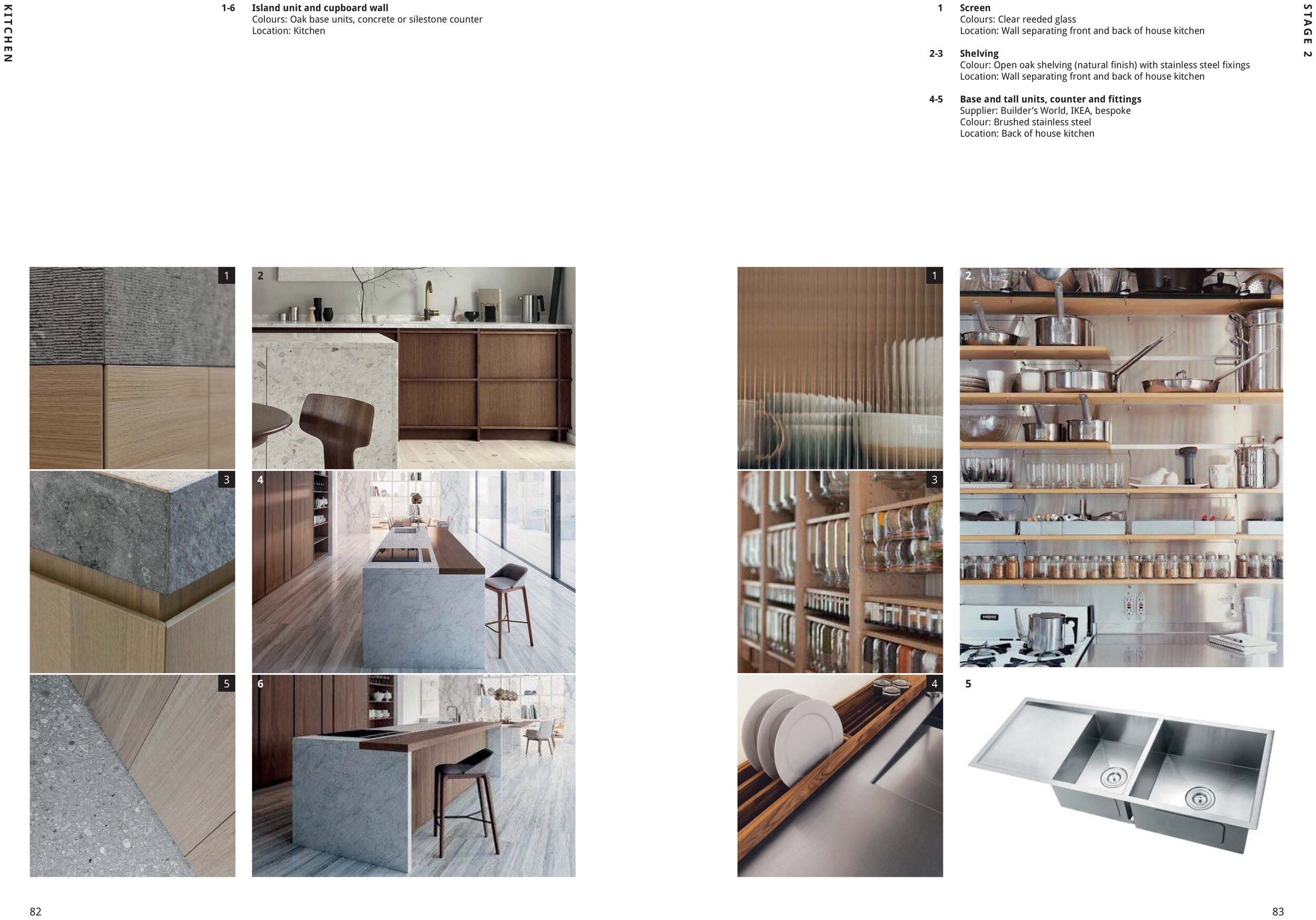
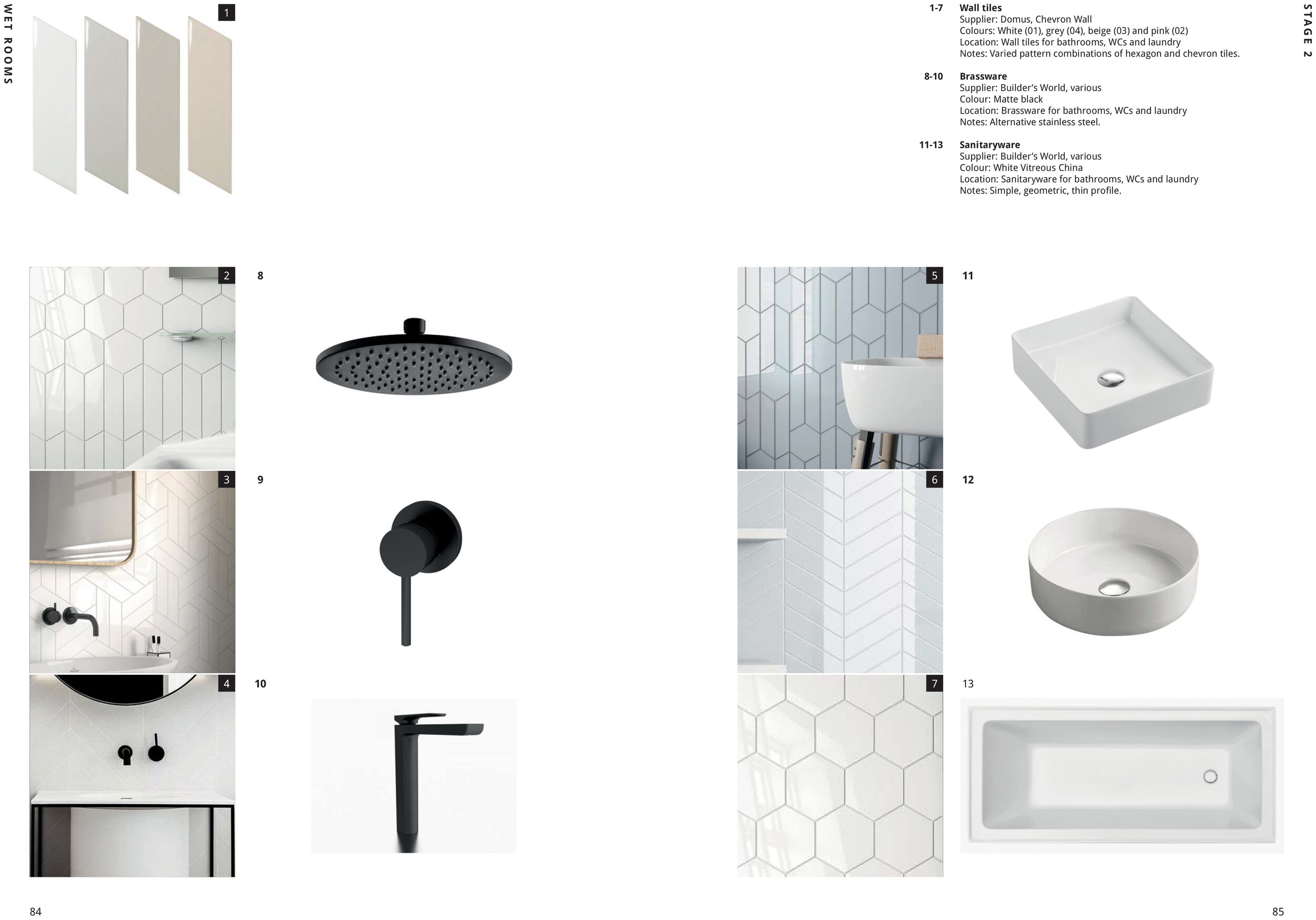
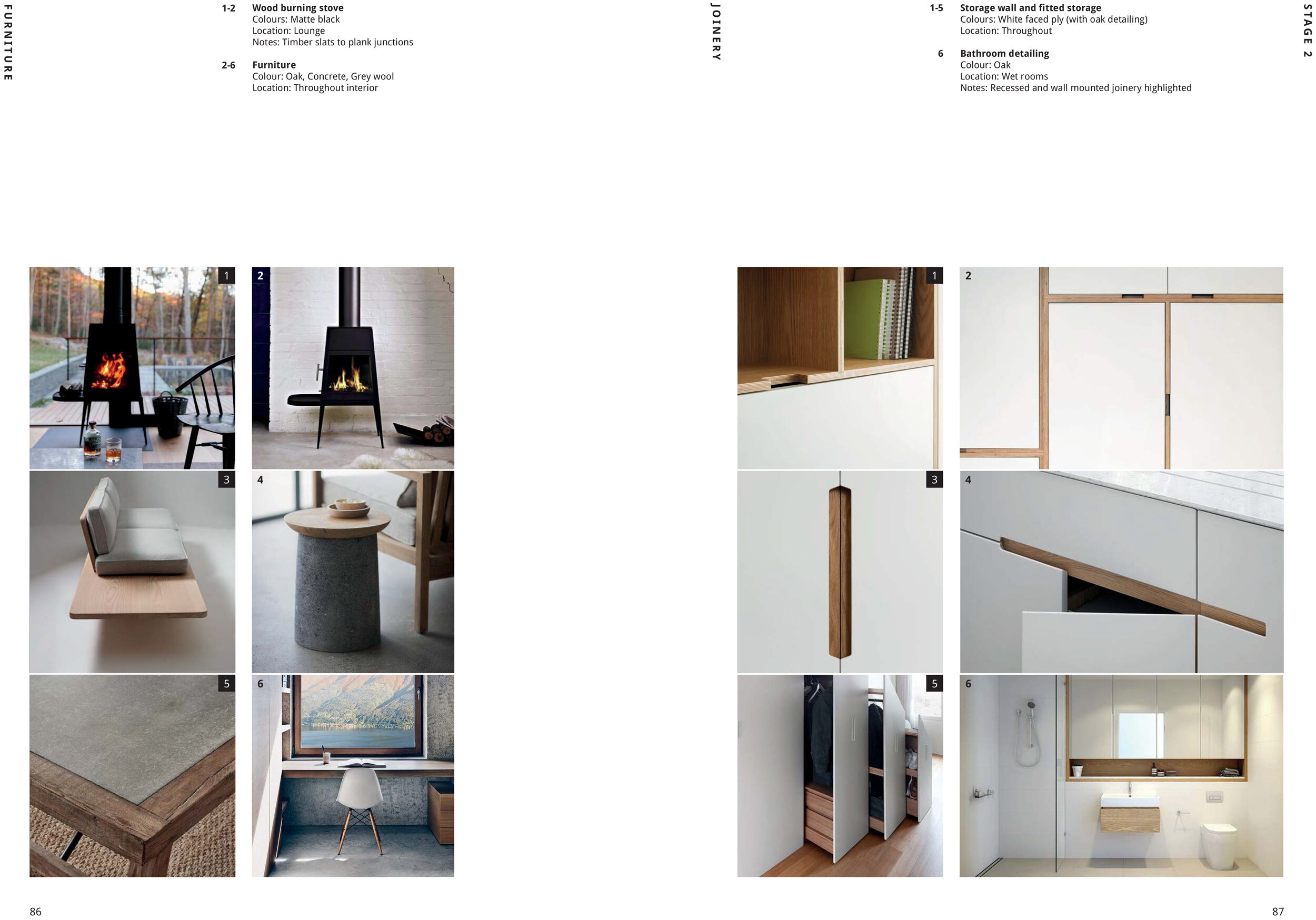
Materials and Product Information © HNNA Ltd
Couldrey House Photography Credit: Rory Gardiner © Peter Besley
Within layers of brickwork, HNNA house in Brisbane inverts traditional living and sleeping areas to maximise views and thermal control.
The environmental principle of coolth derived from thermal mass underpins the design and material selection for the Couldrey House by HNNA. The southern and western walls of the house are composed of seven layers of brickwork, designed, as described by the architects, to ‘spring directly from the subterranean rock and to be made of heavy materials lasting a long time’. The depth of these walls is expressed beautifully through the entry door, which is framed by a reducing scale of rhythmical cutaways to each layer of brickwork that dramatically slice through the austere street-facing facade of the house. It acts to pronounce the entry to the house and reveals the materiality and the craftsmanship in the brickwork.
The architects have committed a tremendous amount of consideration to the details of the assemblage and appearance of the brickwork, especially the mortar, searching for a ‘buttery quality’ that would billow out between each course of brickwork and match the light-coloured, long, thin bricks. The architects were looking for ‘this lovely kind of voluptuousness, like folds in a gorgeous Renaissance painting’.
The entry door is the only opening on the southern facade, with stairs leading from the street to the front door and elevating the house on a Miesian plinth. Behind the front door, a generous set of stairs, with a skylight over the landing on the upper floor, leads you to the living areas. The stairs are wide enough to facilitate more than their usual utilitarian activity, and are often used by the children for sitting and gathering.
Couldrey House: Fritz Höger Award for Brick Architecture - Photography by Rory Gardiner © Peter Besley
HNNA’s Couldrey House has been awarded Gold in the 2020 Fritz Hoger Award for Detached House/Semi Detached House.
Other winners included Barozzi / Veiga, Escobedo Soliz, Witherford Watson Mann Architects, Ernst Niklaus Fausch Partner AG, HARQUITECTES, Giorgio Gullotta Architekten, Reinhard Martin Architekt BDA, KUEHN MALVEZZI Architects, Franziska Käuferle und Sina Pauline Riedlinger
Jury Statement - Poetry of Surprises
”Couldrey House in Seven Hills, Australia, works on classical modernism with its strict rectilinear building grid and surprises in several respects. Like a second face the slim brick facade welcomes the visitor and gives the detached house an almost poetic dress. The textural effect plays around the entrance door and continues horizontally in the form of a series of large access stairs like an accordion.
The second surprise awaits you inside, where you look in vain for an ordinary room layout. The bedrooms are located on the slightly stepped ground floor while the living area is on the first floor, extending over the entire floor and ending in a covered outdoor area.
The brick is not interpreted as an everyday material here, but as an extravagant quality material – with fascinating results."






