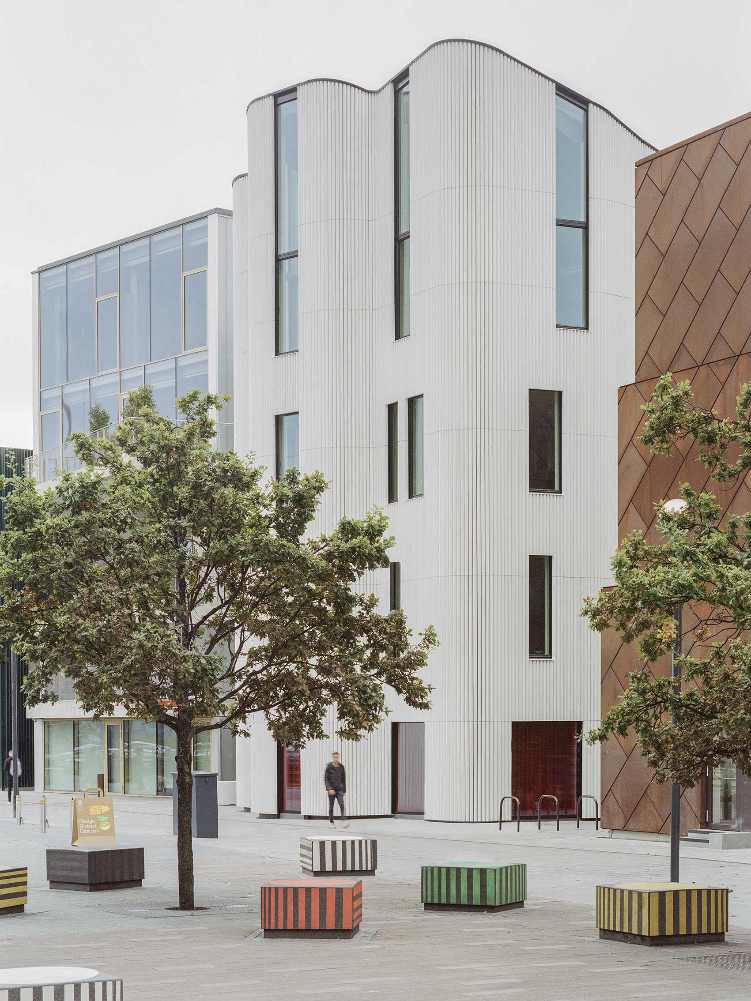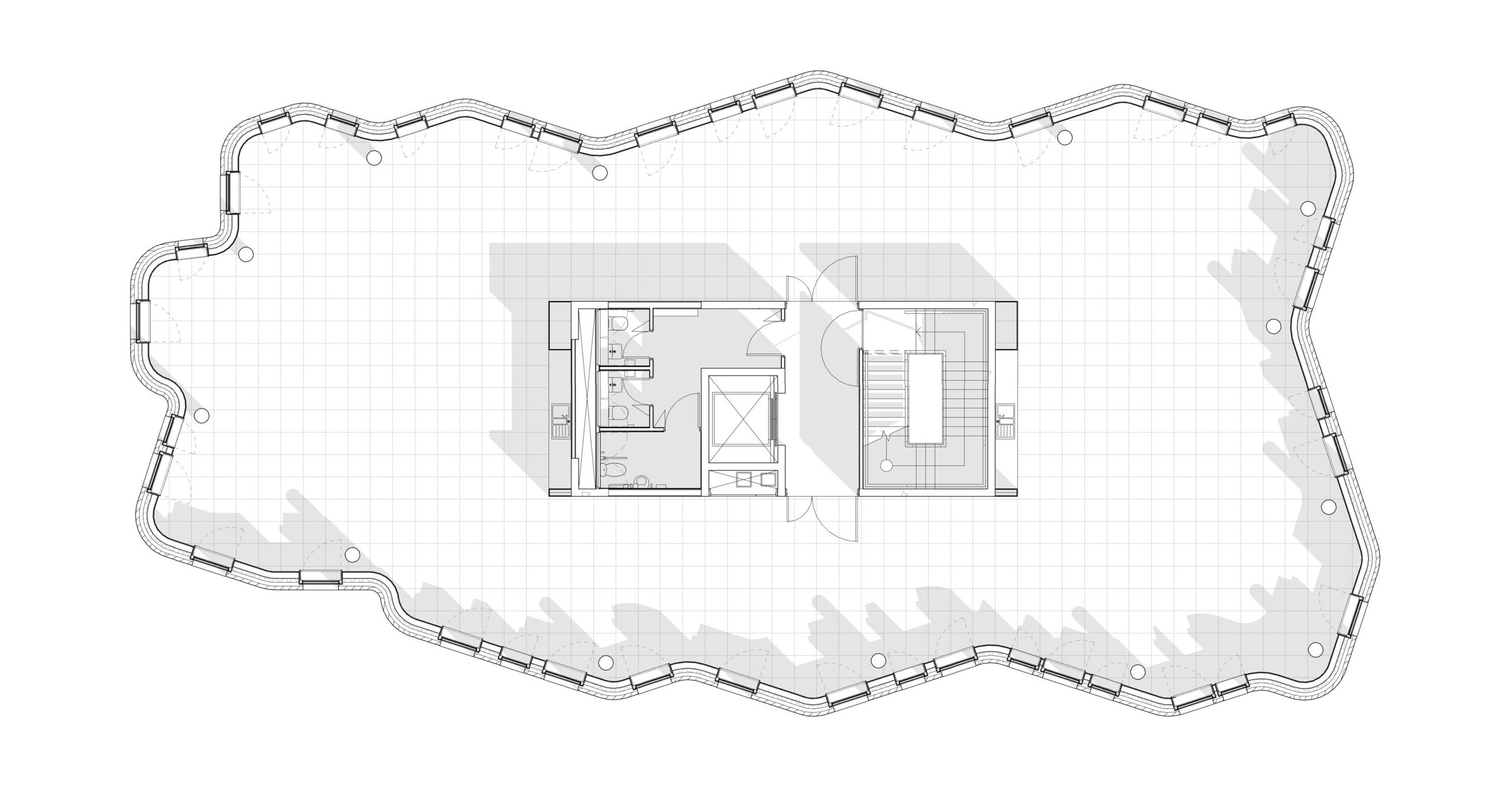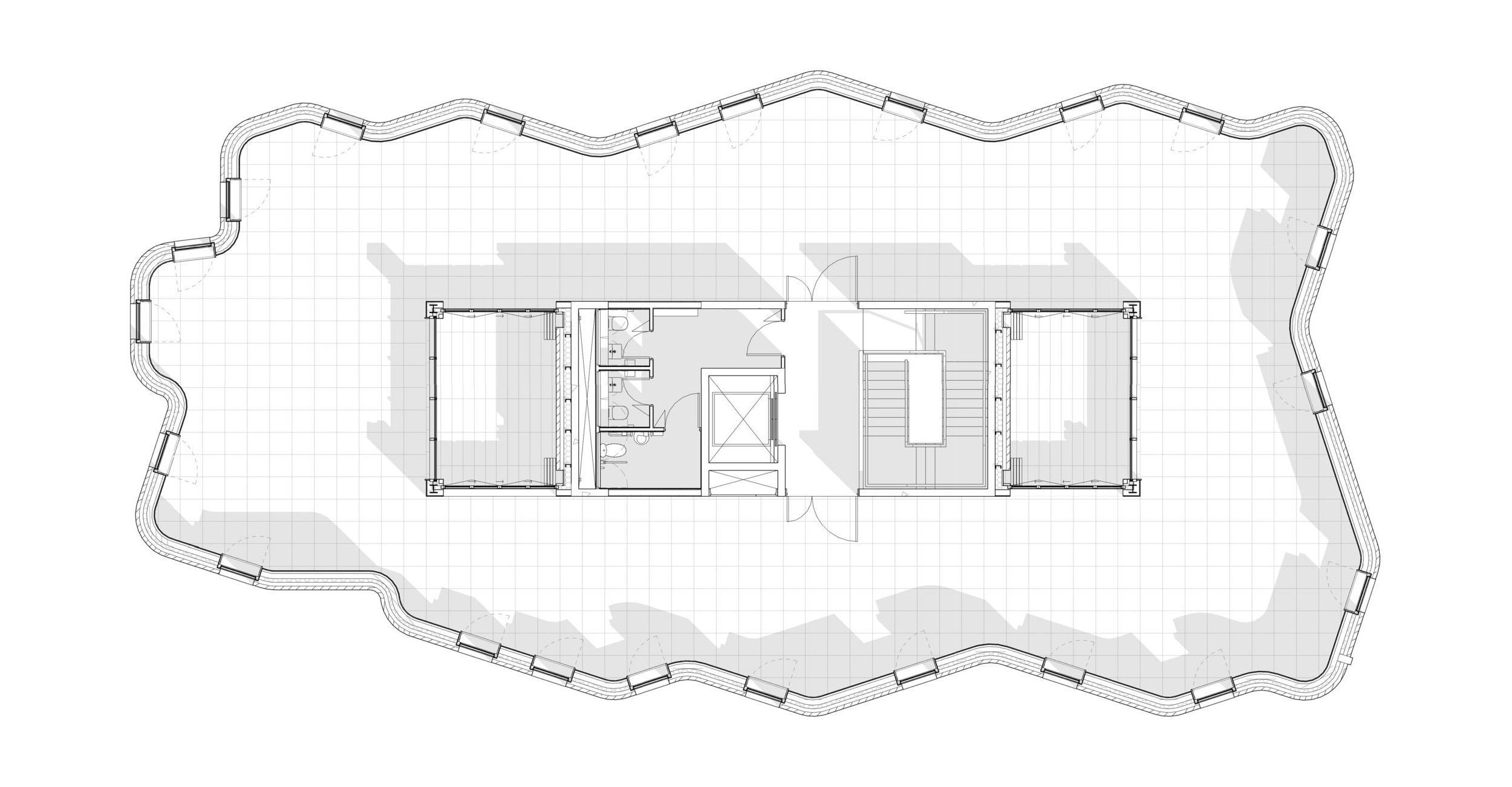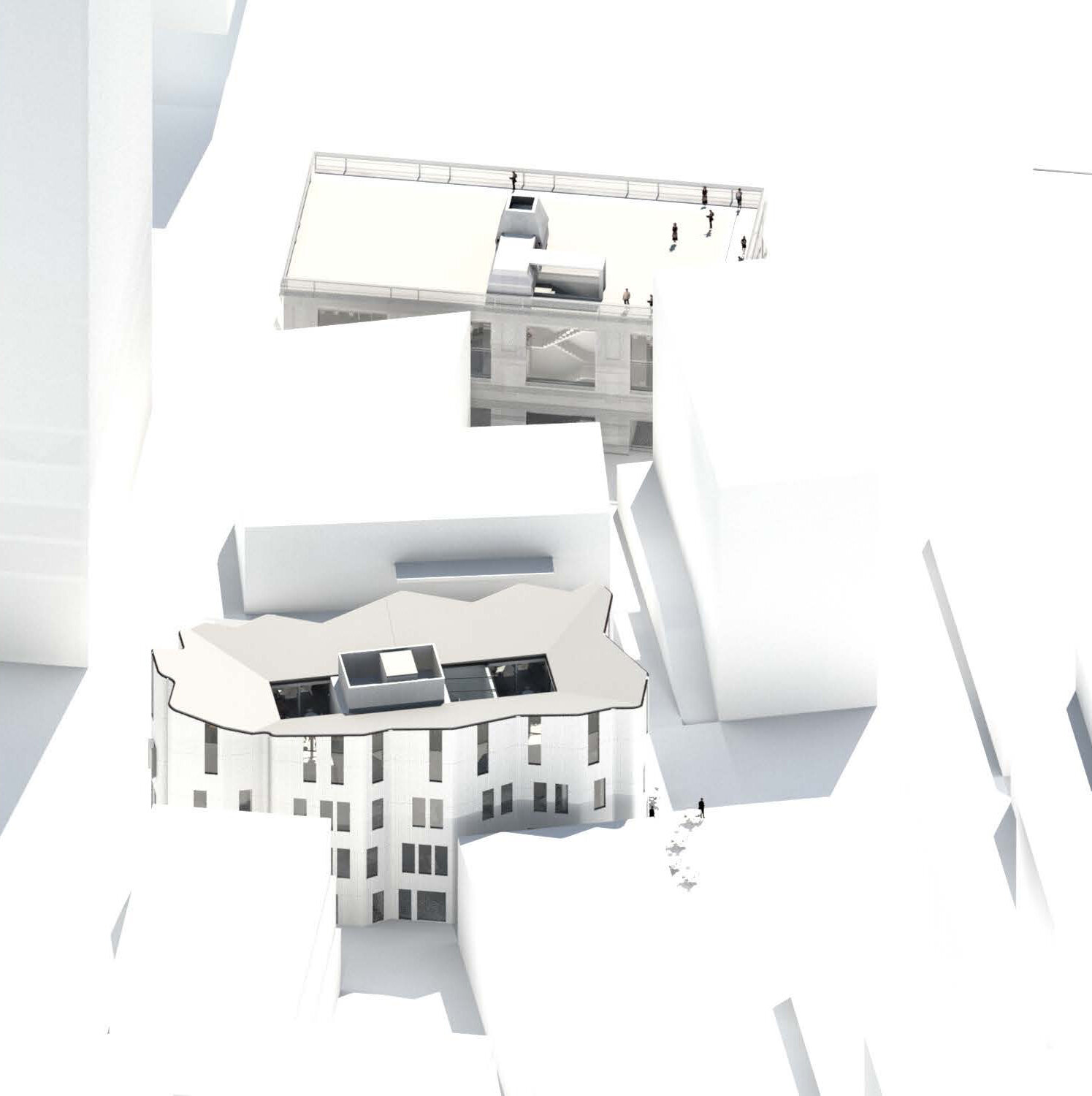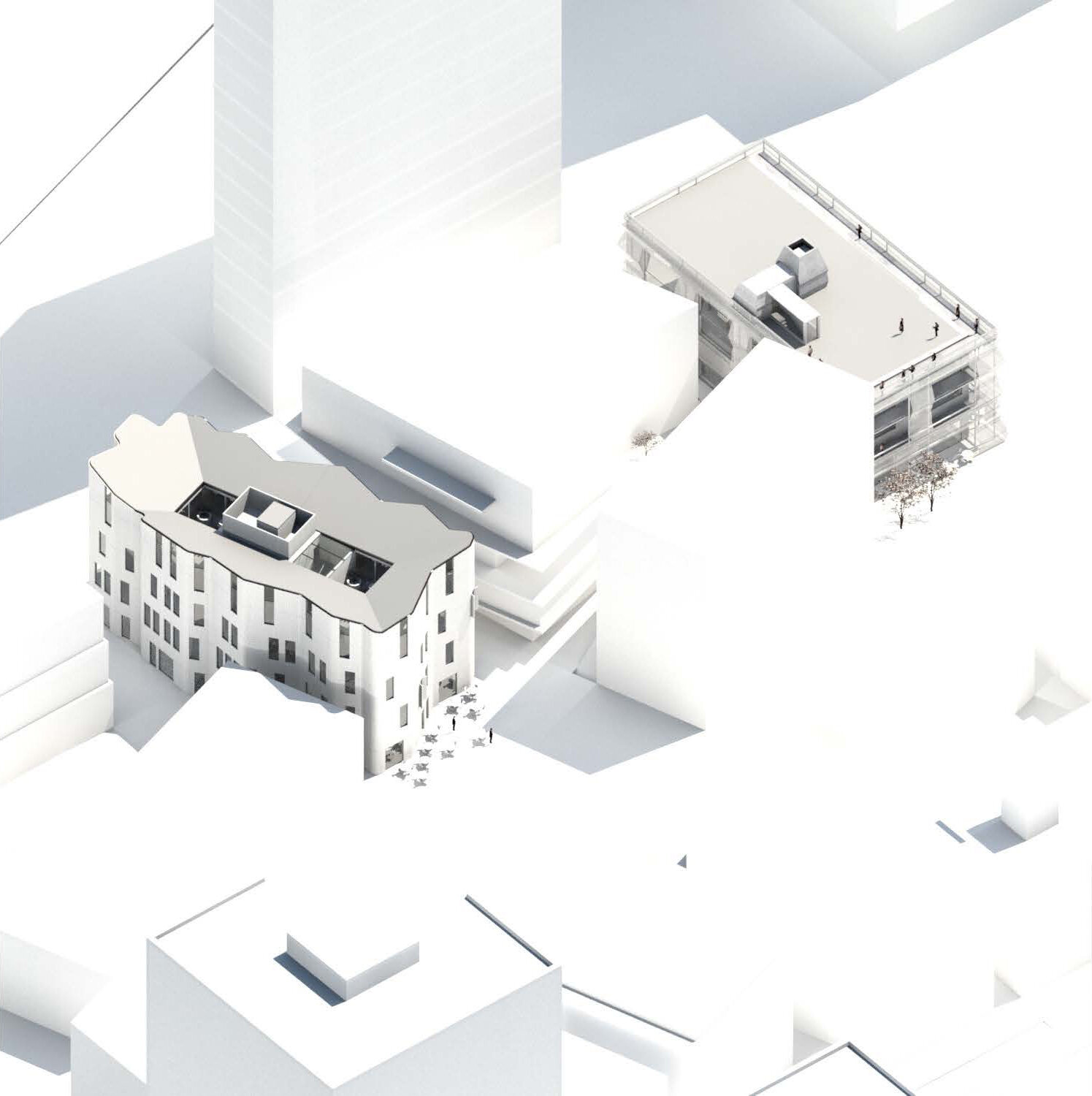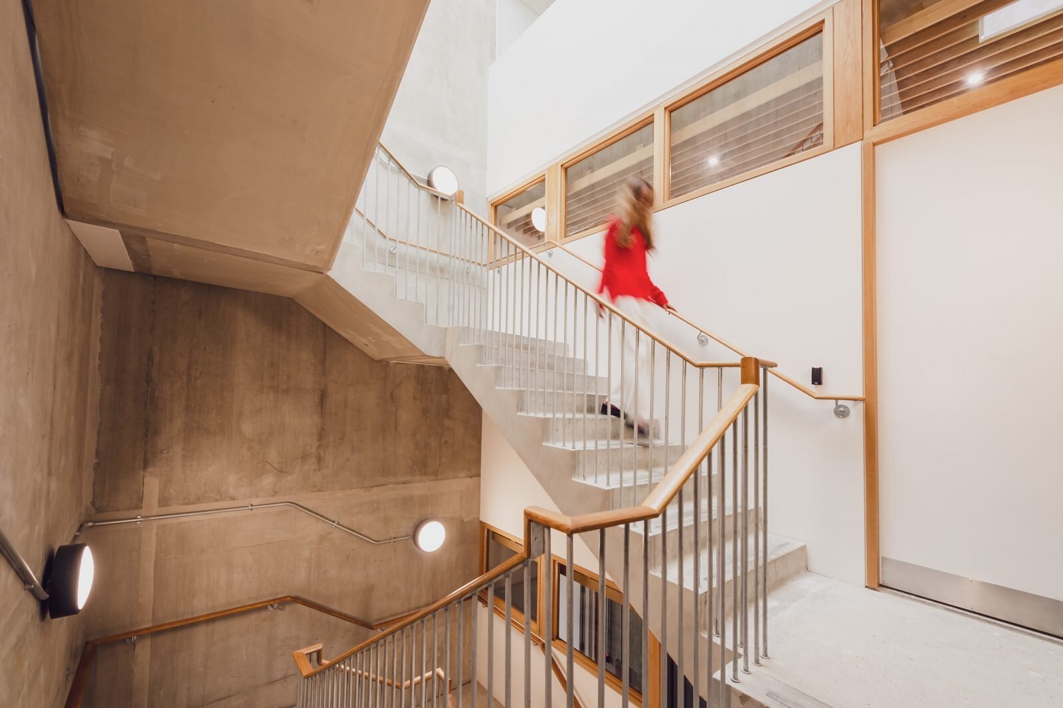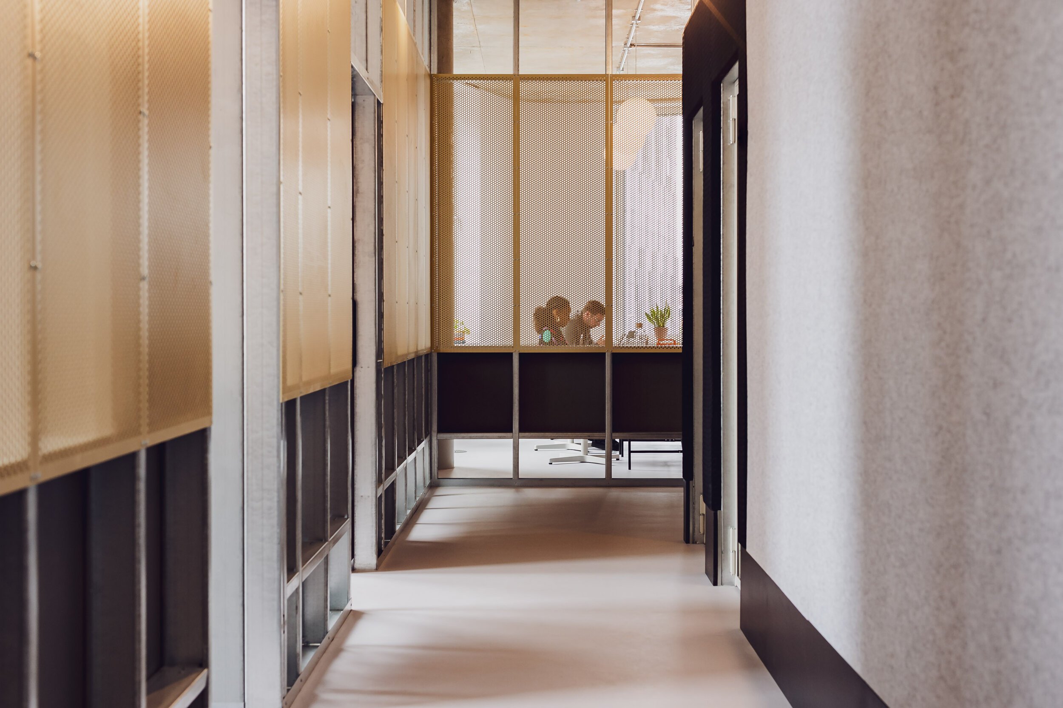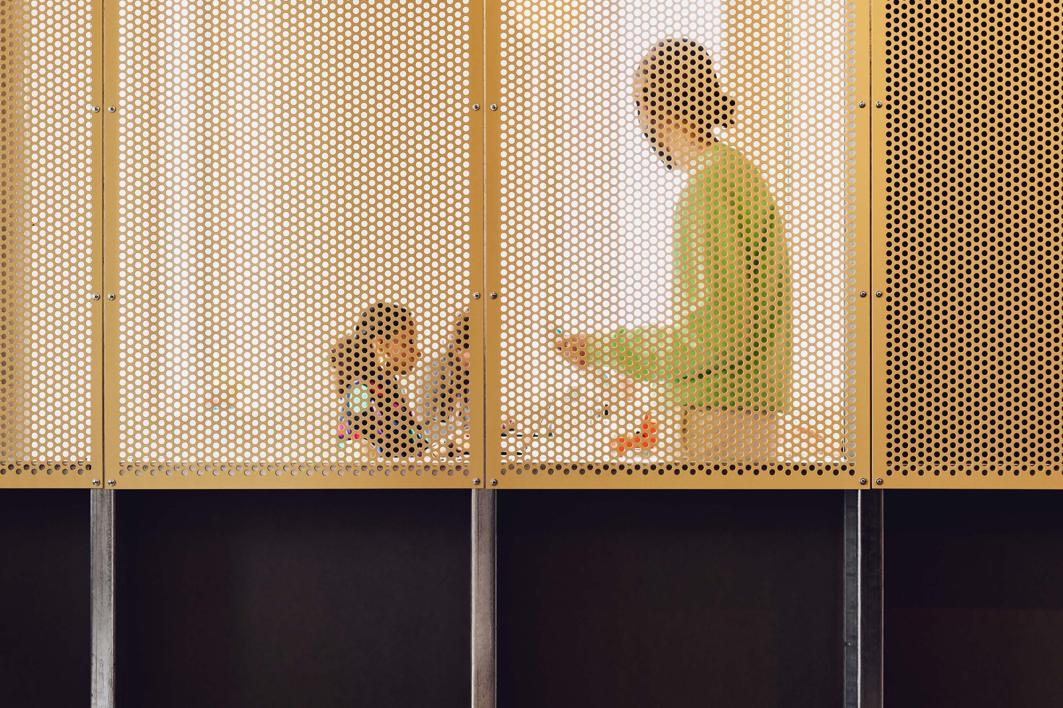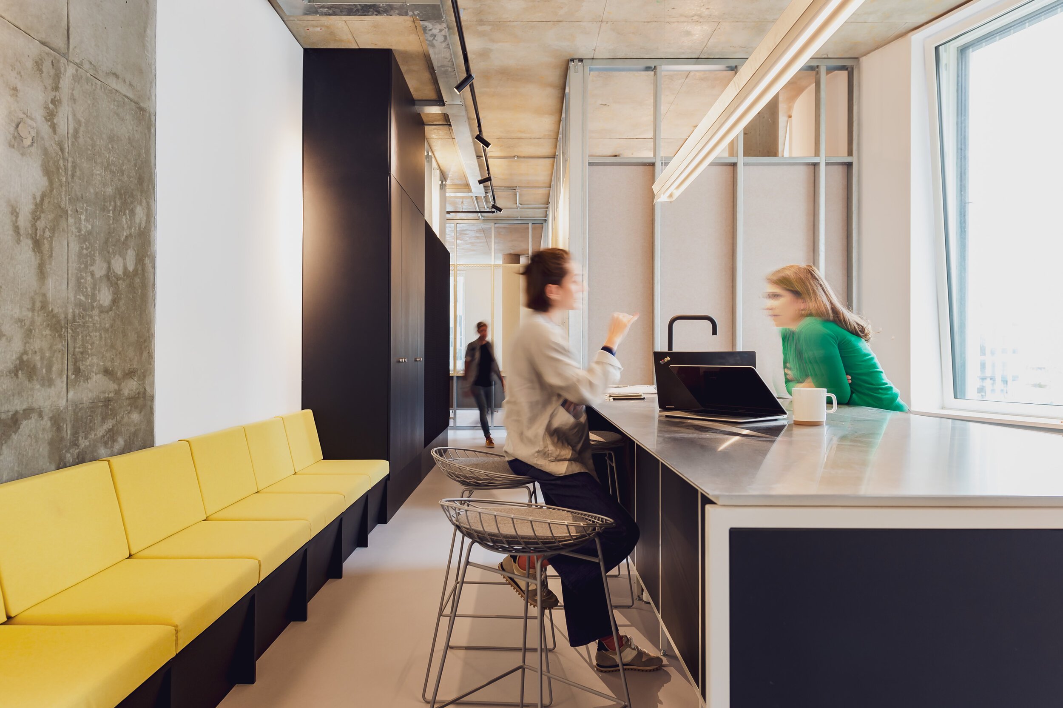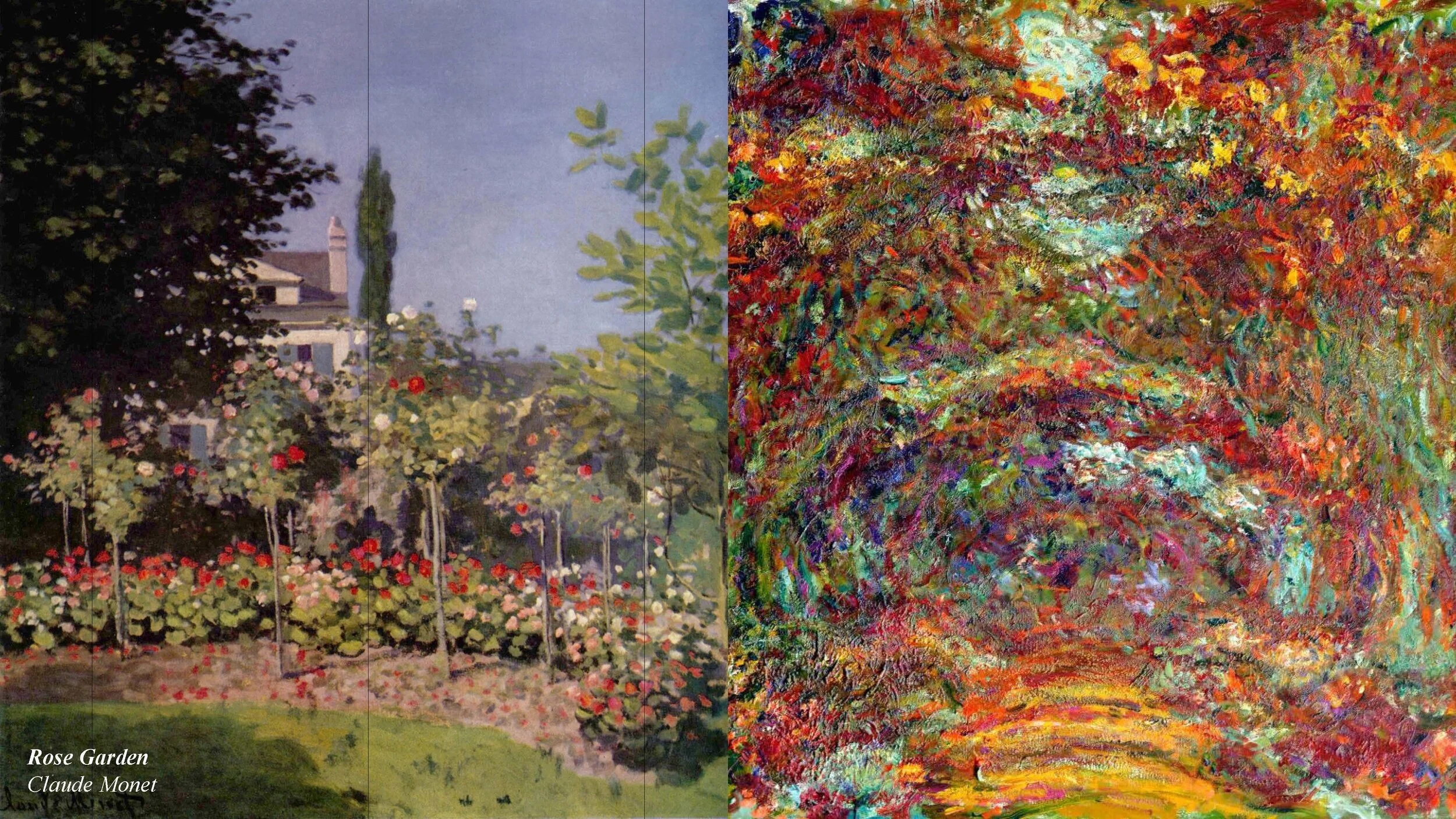BUREAU
Location: North Greenwich, London UK
Address: 13 Soames Walk, SE10 0AX
Area: 1,275 sqm
Cost: £3,450,000
Completion: 15th September 2021
Client: Knight Dragon Developments Ltd
Design Team:
Masterplanner: HNNA
Architect: HNNA
Interior Designer: Roz Barr
Landscape Designer: Schulze & Grassov
Structural Engineer: Whitby Wood
Services Engineer: Skelly & Couch
Cost Consultants: Artelia
Contractor: Ardmore
Copyright:
Design + Drawings: HNNA
Built photography: Lorenzo Zandri/HNNA
Model photography: Stale Eriksen/HNNA
[ URBAN DESIGN / INFRASTRUCTURE / EDUCATION / COMMERCE ]
[ 1606 ]
C3 is the heart of the Design District forming half of Bureau, an entry level coworking club which offers a range of studio and social spaces with flexible, low cost membership designed specifically for those in the creative industries. The building provides approximately 1,300 sqm of new work and gathering spaces with a ground floor restaurant, screening lounge and external recessed courtyards.
Its clean, white aesthetic is interrupted by the informality of its skin, shaping unexpected ways to enjoy interstitial spaces and soften boundaries. The undulating plan shapes the angle and depth of view from the irregular, oversized apertures onto the narrow lanes and the public squares. Vertical, white, curved extrusions wrap the exterior of the building. The irregular oscillation works to break down the building mass from the outside and create informal pools of owned space within the open floor plan. Windows in the facade line face different directions, like bay windows, allowing both views into the narrow lanes from within the building and vice versa. As the building has such an animated skin, the shadow play of the tracking sun creates ever changing elevations and very different qualities of space at the building edges. Despite the unusual nature of the facade it has been highly regulated in order to ensure that the construction stays sustainable and low cost, allowing the creative spaces within to stay affordable.
Having worked with Allies and Morrison Architects on the 2015 Masterplan for the whole of the Greenwich Peninsula HNNA (formerly Assemblage) were appointed directly to be the masterplanners of the Design District, 1 of the 8 architects and overall design coordinator of the other architects and consultants.
Launched in September 2021 the Design District comprises 16 free-standing buildings composed around five courtyards. Creating 14,000 sqm of studio space for makers in the creative industries. The Design District has already been included in TIME magazine’s World’s Greatest Places of 2021 and welcomed over 45 new businesses.
The studios front the main square of the Design District as well as the District’s eastern edge to Phoenix Avenue. It also sits beside the market building, helping enclose the market courtyard to the north.
The massing of the building around the square has been designed to maximise daylight into it at lunchtime, the bar/restaurant elevation is therefore saturated in light during lunch hour, and its seating spills into the square.
The elevation is slightly concave as it faces the square, to capture a space immediately outside for people to congregate in. The opposite elevation protrudes slightly to announce itself as you walk along Phoenix Avenue.
Too often clients insist on utilizing the full footprint of the site with thin walls to maximise the area within, creating flat architecture. Lifting these restrictions within the masterplan meant we could animate the façades of both HNNA buildings.
The building’s undulating façade of vertical, white, curved extrusions wraps the exterior of the building. The undulation works to break down the building mass from the outside and create informal pools of owned space within the open floor plan. Windows in the undulating façade line face different directions, like bay windows, allowing both views into the narrow lanes from with the building and vice versa.
As the building has such an animated skin, the shadow play of the tracking sun creates ever changing elevations and very different qualities of space at the building edges. Despite the unusual nature of the façade it has been highly regulated in order to ensure that the construction costs stay low, allowing the creative spaces within to stay affordable. This was achieved by regularising the curves to only two standard types, using off the shelf inward opening windows (only ever located in the straight perimeter walls) and using the same narrow section of PPC coated extruded aluminium cladding throughout.
A double-height restaurant is placed at the ground level of the building, addressing the square.
Materials are kept self finishing with the structural CLT and concrete always exposed. Natural timber, raw concrete and recycled materials are also used elsewhere in the interior as architectural detailing and fitted furniture.
C3 boasts materials ingenuity throughout the structure, cladding and fit-out which is lean, clean and green with low life-cycle costs ensuring rents can remain permanently affordable. It has achieved an Excellent BREEAM rating due to its focus on passive-led design, and is served by the Peninsula’s Low Carbon Energy Centre.
The top floor is characterised by its inward falling hip roof. The roof resolves in two small external courtyards embedded centrally. These courtyards work as both breakout space and the opportunity to bring light and fresh air deep into the plan.
The exposed ribs of the roof structure are visible from the public realm, hinting at the spaces within. The whole floor is constructed using CLT around a structural concrete core. An irregular eave line is created by the undulating façade meeting the straight pitched roof.
The building positions it’s core in the centre of the plan, minimising circulation and maximising daylit space at the perimeter. A single top-lit main staircase doubles as an escape stair with entry to the building from the side lane enabling the bar/restaurant to look onto the square and retail spaces to face Phoenix Avenue.
The design of all of the buildings in the Design District (with the exception of the Canteen) was anticipated in the HNNA masterplan to need to remain flexible due to the changing nature and related needs of start up companies and creatives. As well as ensuring the ability for each building to operate in isolation or as coworking spaces without the need for receptionists and security staff, each floor plate in each building was designed to be split into two independent units with their own controlled access and kitchenette provision, heating, natural ventilation, lighting controls and servicing.
This means that although now operating as a coworking club C3 has the ability to convert into 7 separate business units all with their own unique character. Loose fit furniture has been installed throughout, with ceiling mounted exposed servicing easily adjusted, generous additional riser provision to allow for heavy service tenants including those requiring air conditioning and easily changing flooring on the raised service floor. With the exception of the core no partition wall is structural or integrated so can easily be removed or changed.
Sustainability has steered the selection of materials for both the building and its fit-out. CLT deck and panels together with LVL rafters were used for the upper level construction and roof. Responsibly sourced structural materials were specified throughout. The total proportion of reinforcing steel incorporated into the building comprised 100% recycled steel. Construction maximised the use of recycled constituents within the concrete and recycled and/or secondary aggregates were used where possible to achieve the best level of sustainability. The nature of the ground conditions on the Peninsula meant that piling was a significant part of the building’s construction. Vibro Concrete Column (VCC) piles were used for the substructure which reduced the use of concrete by around 50% due to their reduced length and end bearing load transfer compared to requirements from traditional CFA piling techniques which required longer deeper piles.
Within the fit-out Forbo’s Marmoleum linoleum was used, made from 97 per cent recycled materials and is carbon-neutral. Natural furniture fabrics were also used throughout, while sheet materials for the work surfaces were sourced from Welsh waste plastics recycler Smile Plastics, and recycled plastic surfaces feature elsewhere in the joinery including felt panels made from recycled hospital sheets. Alpha Acoustic board from Tech Materials, which was specified on the front of the locker doors and some wall coverings, manufactured using 65% post-consumer recycled fibres and 100% recyclable.
The developer has remained as landlord of Bureau to ensure its permanence and success. The community within and around the district come together through programming and tools created by the team that operate Bureau. The building and related public realm support this through communal facilities such as the screening, lecture and meeting rooms within the Bureau, as well as reprographics in the print shop, the public multi-sports roof terrace of C1 and the Design District Canteen.
The studios are one of two buildings by HNNA.
The buildings are distinct cousins. Their clean, white aesthetic is interrupted by the informality and transparency of their skin, shaping unexpected ways to enjoy interstitial spaces and soften boundaries.
Undulations operate horizontally and vertically in the different buildings. They shape the angle and depth of view from the irregular or oversized apertures onto the narrow lanes or expansive park. Both are designed to be well-loved and animated via occupation and light.
Bureau at the Design District has been longlisted in the Business Building category of the Dezeen Awards 2022.
HNNA has created an entry-level coworking club for creatives in the Design District in London's Greenwich Peninsula. The project C3 forms half of Bureau, an entry level coworking club which offers a range of studio and social spaces with flexible, low-cost membership designed specifically for those in the creative industries.
The building provides approximately 1,300 square metres of new work and gathering spaces with a ground floor restaurant, screening lounge and external recessed courtyards. Its clean, white aesthetic is interrupted by the informality of its skin, shaping unexpected ways to enjoy interstitial spaces and soften boundaries.
HNNA was also the master planner and design coordinator of the Design District.
Architect: HNNA
Bureau at the Design District has been shortlisted in the Large Workspace Interiors category of the Dezeen Awards 2022.
This project is part of the Design District community and is a members' club and workspace for the creative industries. Bureau Club occupies two buildings which were completed by separate designers - revealed as a series of spaces that were created through a language of elements and materials that forms a rhythm between both buildings. The space offers a home for creatives that allow them to bring their identity on how they occupied the spaces. The ground floor across both buildings is a common ground for all and is a multifunctional set of spaces that are more theatrical and playful. A central forum area with external planted terraces was designed for events and summer lounging. The buildings are totally passively ventilated and the designers had a strong sustainability focus for the scope of this project.
Designer: Roz Barr Architects
HNNA ‘s Design District has been shortlisted for the Workplace Award.
The AJ reveal the shortlist for this year’s AJ Architecture Awards. In addition to stand-out design, the judges will consider how each project has met or exceeded its brief, how it has promoted client or community engagement and how it has excelled in the use of space or sense of place. They will also analyse what sustainability measures have been put in place.
“Launching with London Design District at the Greenwich Peninsula this month, Bureau is the capital’s newest workspace offering. Balanced between office architecture and members’ club, Bureau has landed to provide post-pandemic respite to the city’s tired creative workforce – a step away from both traditional office space and working-from-home set-ups, and a clearly defined concept that stands apart from co-working space peers.
Bureau is set in an HNNA-designed building a few steps away from the North Greenwich station, and right in the heart of London’s newest, and vibrant, creative hub – the Design District, consisting of 16 buildings for work and play. The club is a key piece in the puzzle for the District, which promises to become a playground for creatives, offering opportunities to work, connect and cross-pollinate.
‘We want Bureau to be the Design District in microcosm – somewhere that nurtures a diverse and dynamic creative community, giving freelancers a space to grow their businesses, connect across disciplines, build networks and advance their careers,’ says the Design District’s director Helen Arvanitakis.”
GREENWICH DESIGN DISTRICT MEMBERS’ CLUB
26 AUGUST 2021 BY FRAN WILLIAMS. PHOTOGRAPHY RUTH WARD, THOMAS ADANK
“C3 by HNNA (formerly known as Assemblage and also responsible for masterplanning the District) has been fit-out by Roz Barr Architects as one of two buildings that are known as Bureau. Intended as a ‘productive workspace and members’ club for the creative industries’, Bureau will open at the start of September. It features a selection of colourful bespoke and carefully selected fittings, finishes and furniture, which in the case of C3, the focus of this study, are in striking contrast with the building’s white, undulating façade. Barr’s work here was about giving HNNA’s building a personality – essentially ‘figuring out the unity of the building’, as Helen Arvanitakis, Design District’s director, puts it.
A minimal structure is used throughout, mainly expressed by exposed galvanised metal stud walls and fibrous cement board, juxtaposed with linoleum finishes on the floors and walls and digitally printed carpets and rugs. Sustainability has steered the selection of materials to a degree. Forbo’s Marmoleum linoleum brand, for example, is made from 97 per cent recycled materials and is claimed to be carbon-neutral. Natural furniture fabrics have been used throughout, while sheet materials for the work surfaces were sourced from Welsh waste plastics recycler Smile Plastics, and recycled plastic surfaces feature elsewhere in the joinery.
“Corlett’s conversation with curator Jemima Burrill began by placing Design District within the wider context of the Greenwich Peninsula, describing her practice’s involvement from the early stages, consulting on the masterplan for what is one of the largest regeneration projects in Europe.
All too aware of the potential large-scale development has for creating generic urban spaces, Corlett advocated for a place at the peninsula’s heart that would foster a sense of community. Her idea for achieving this was to build low rise, low rent studios and workshops. They would have to be permanent, however — this was not to be yet another example of artists becoming ‘sacrificial catalysts,’ used to stimulate an area before being priced out.
But how to ensure this district fulfilled its promise of becoming a thriving, vibrant hub while keeping costs down? The obvious thing, Corlett explained, would have been to do ‘the whole thing in an inexpensive single box.’ However, the architects were committed to bringing complexity to their masterplan, wanting to create something that would behave like a piece of city: ‘permeable and open to the public.“



