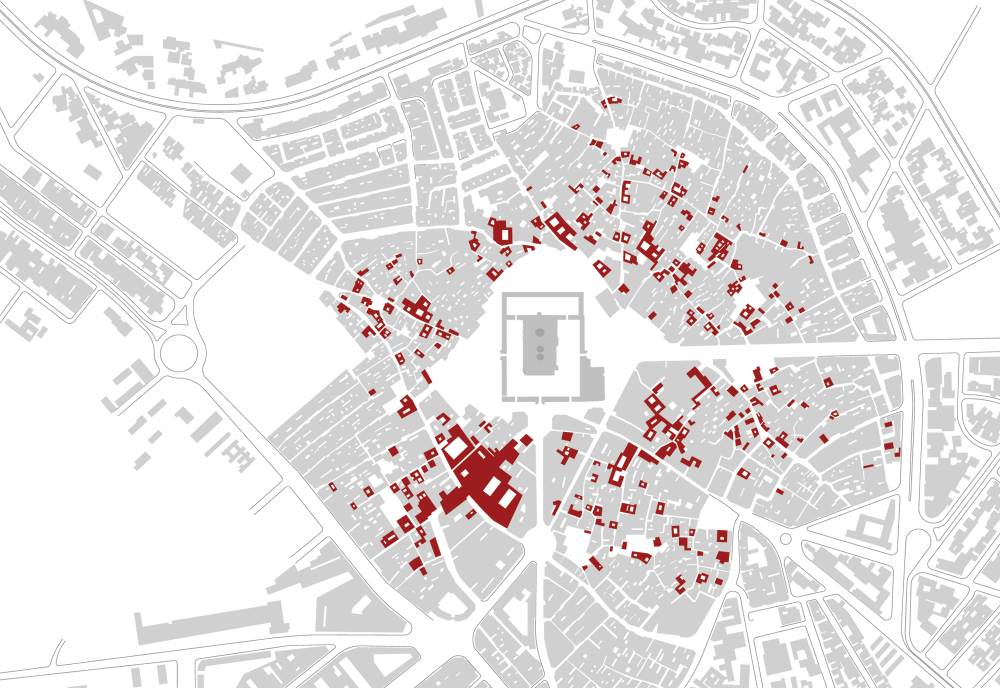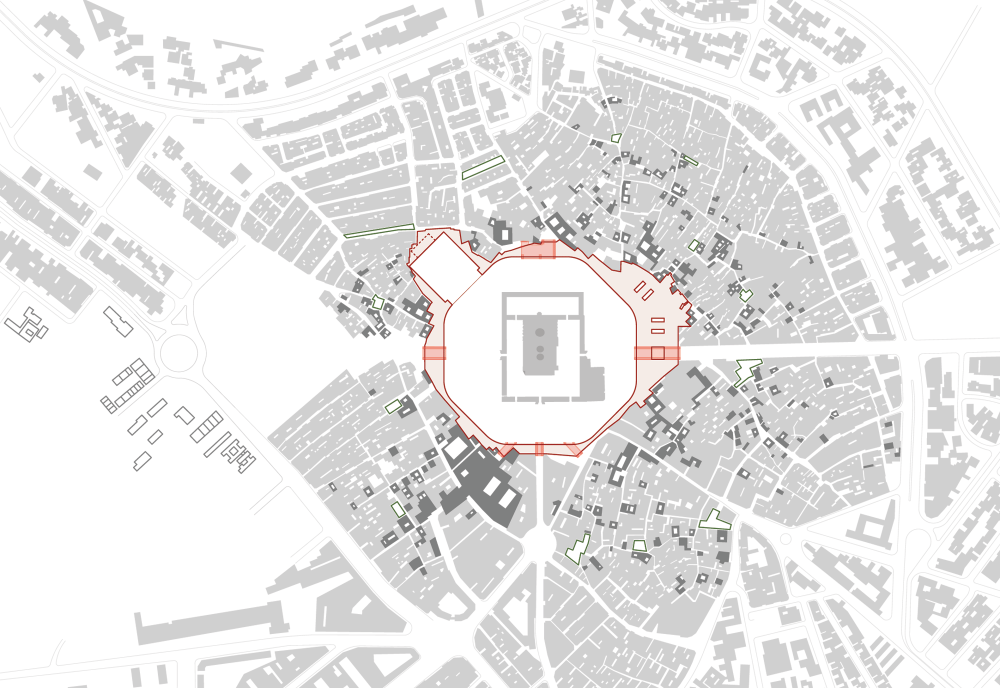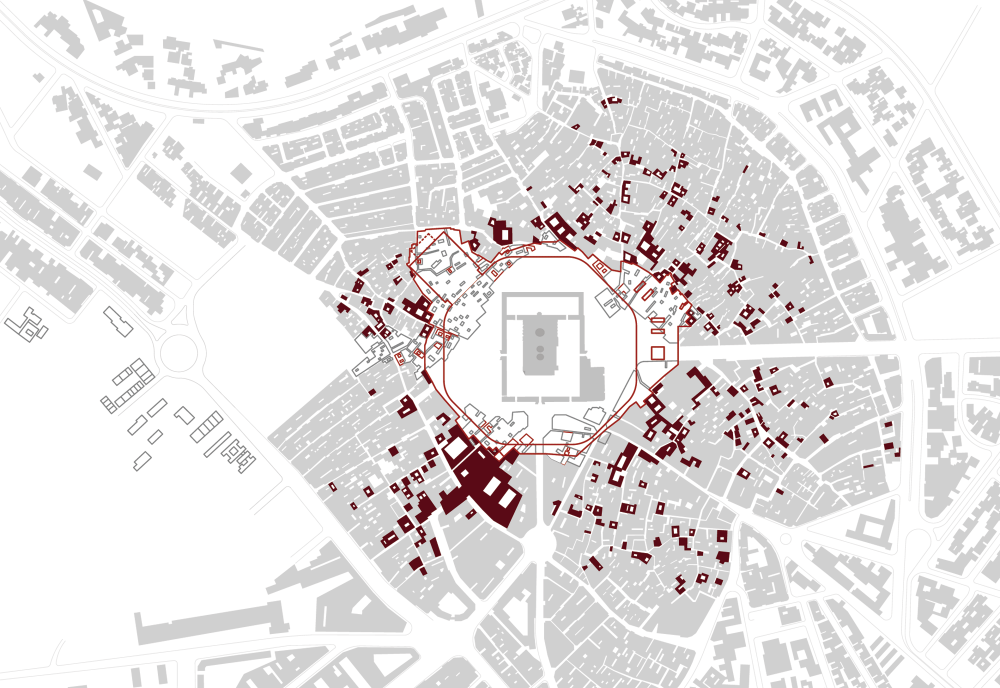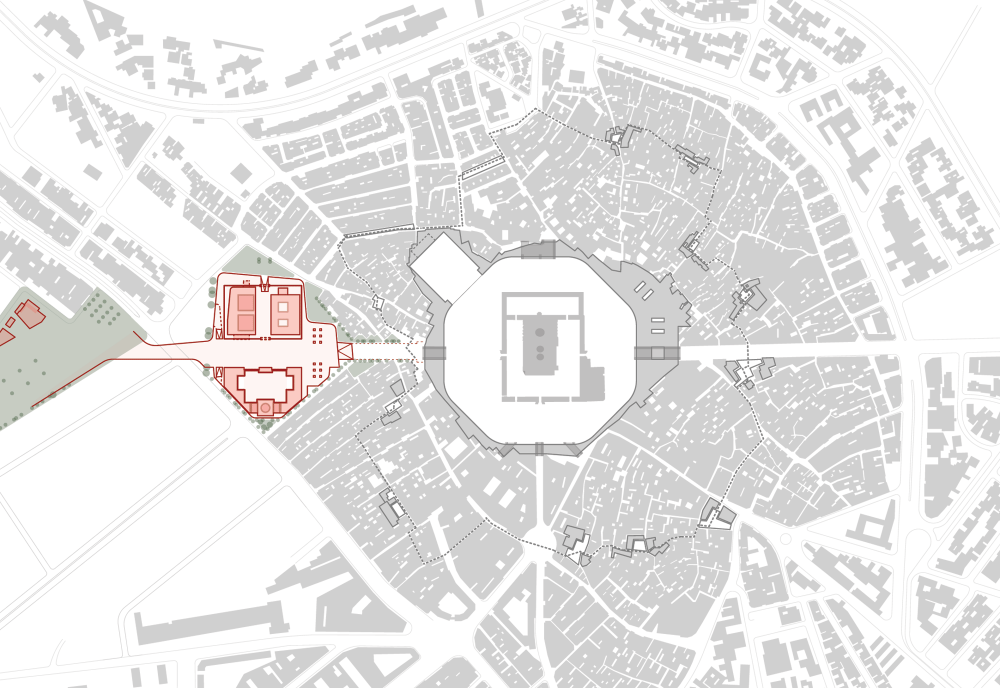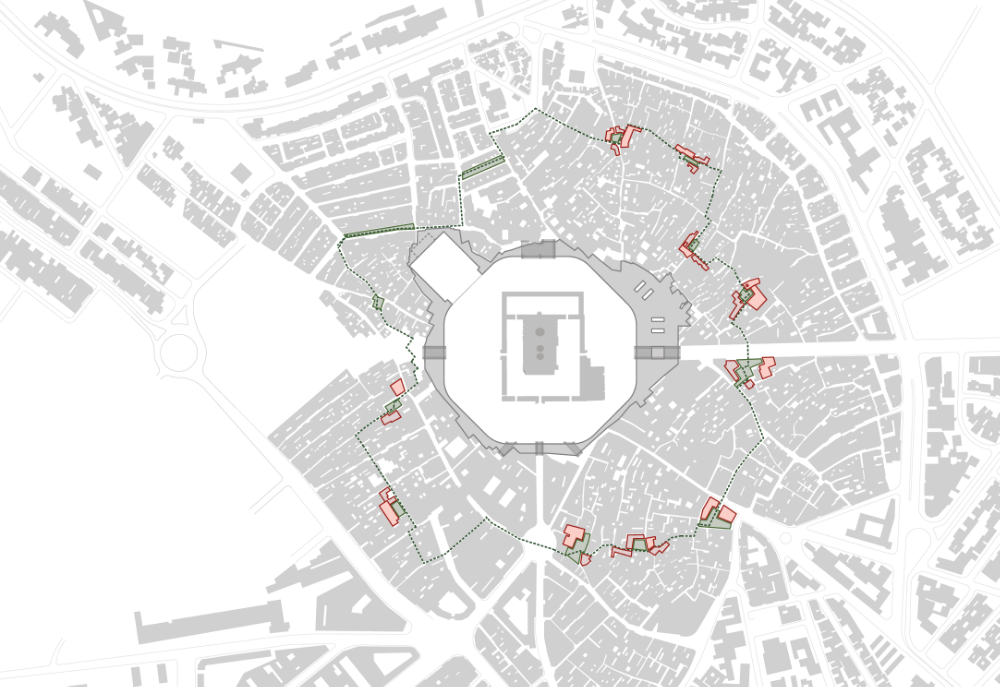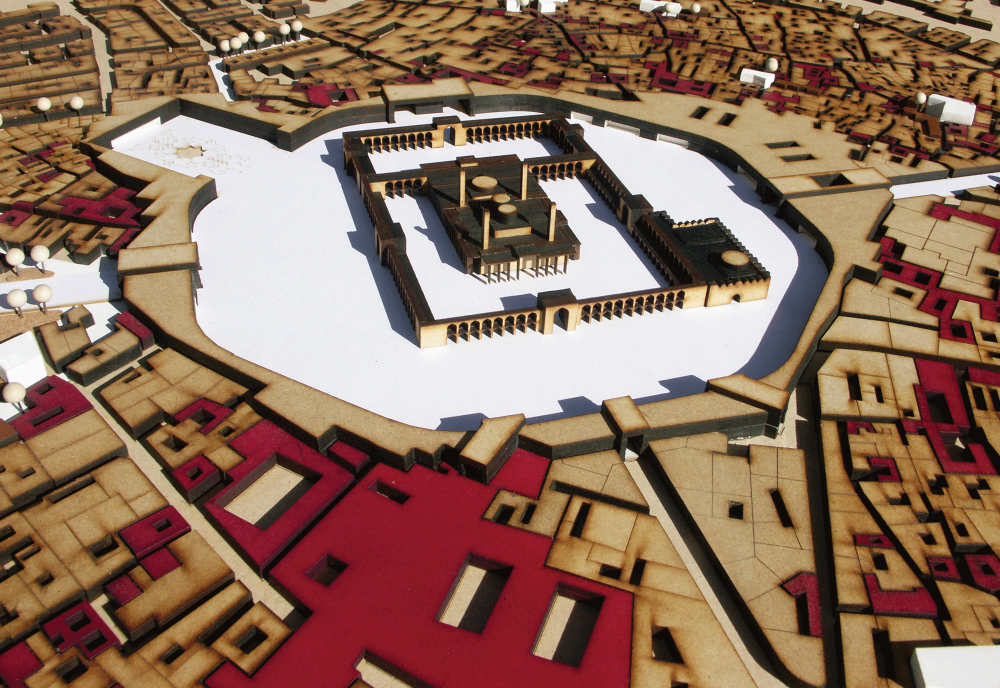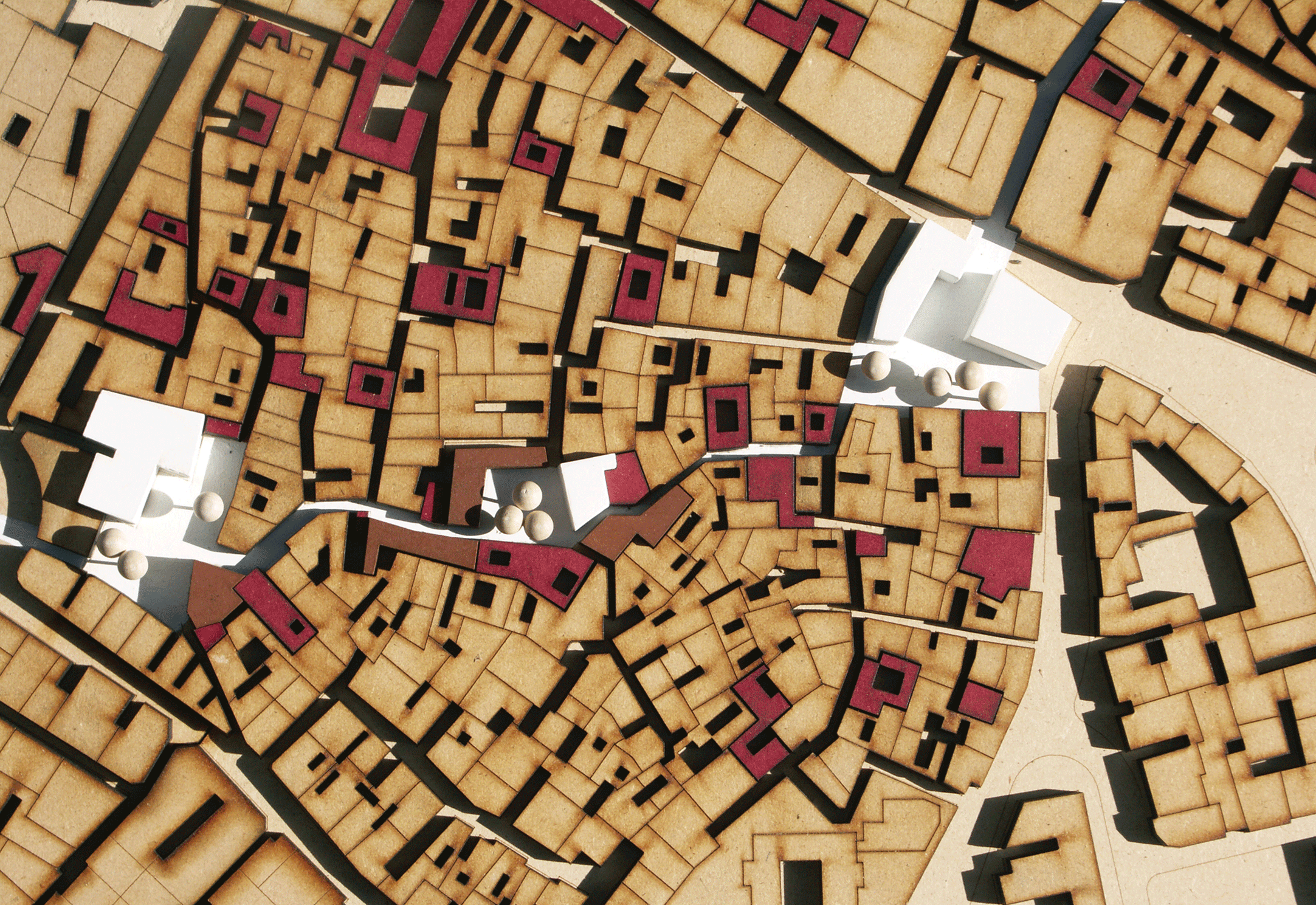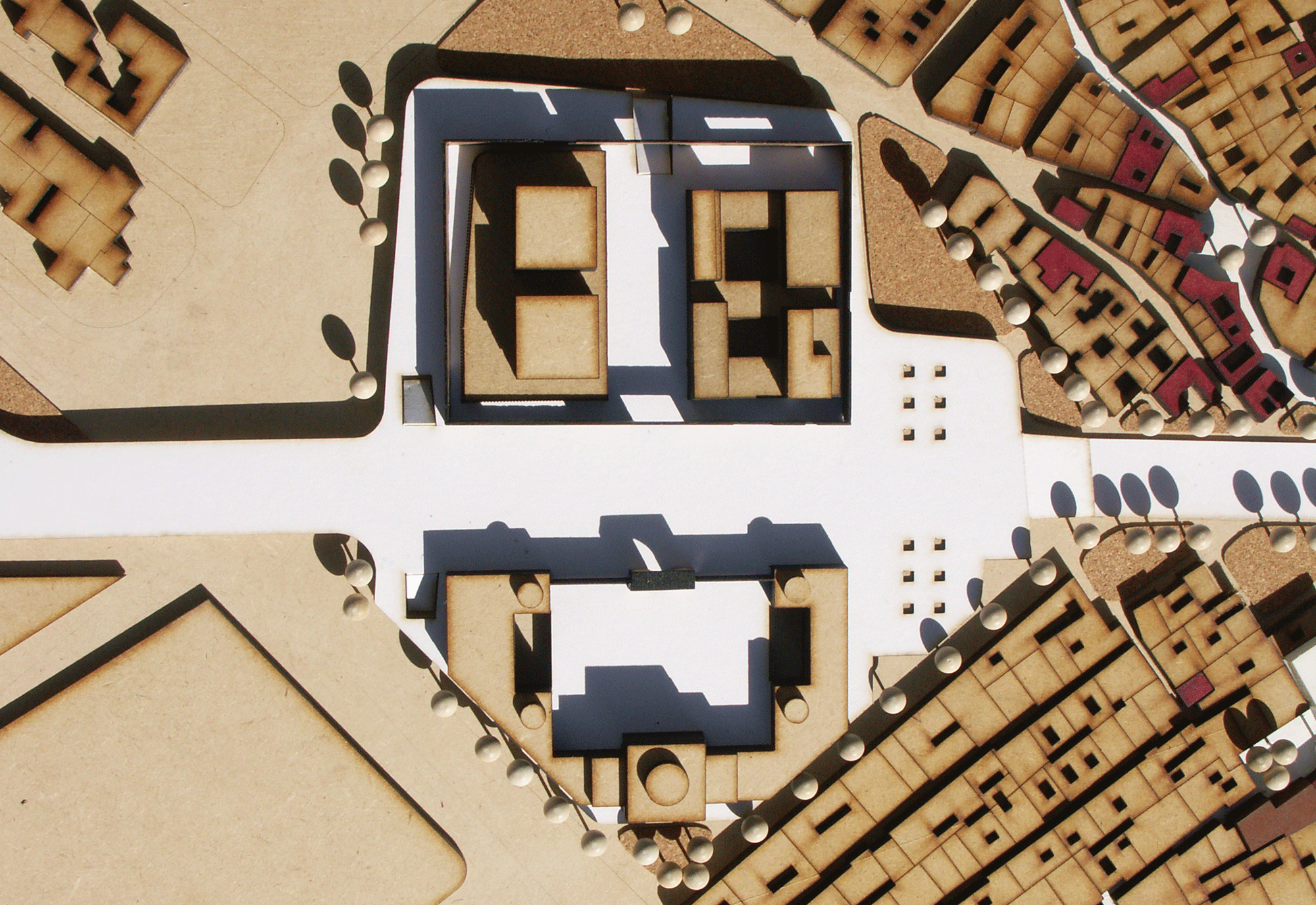HOLY CITY MASTERPLAN
Location: Kadhimiya, Iraq
Client: Baghdad Mayoralty
Consultants: Adamson Associates, AECOM, Davis Langdon, Max Fordham, Schumann Smith, Ihsan Fethi, Akram Ogaily
Cost: $850M
[ URBAN DESIGN / INFRASTRUCTURE / RELIGIOUS / EDUCATION / CIVIC ]
[ 0905 ]
Major regeneration scheme for the holy town of Kadhimiya, Iraq. Inspired by the morphology and poetics of the Baghdadi house, the design successfully resolves a complex matrix of religious, infrastructure, and conservation demands.The masterplan protects Kadhimiya’s rich architectural and urban legacy via the strategic insertion of new elements and allocating large floor-plate programme to vacant land west of the Shrine centre. A ‘necklace’ of new local centres carry regeneration and services deep into existing communities.
Primacy in Kadhimiya
The Al-Kadhimiya Mosque contains the tombs of the seventh Twelve Shi‘ah Imam Musa al-Kadhim and the ninth Twelve Shi‘ah Imam Muhammad at-Taqi. Kadhimiya is therefore regarded as a holy city in Shia Islam, with the Iraqi centres of Baghdad, Samara, Karbala and Najaf.Also buried within the Kadhimiya mosque are the famous historical scholars, Shaykh Mufid and Shaykh Nasir ad-Din Tusi. Directly adjacent to the mosque are two smaller shrines, belonging to the brothers who compiled Nahjul Balagha - Shaykh Radhi and Shaykh Murtadha.
A shrine was first built over the Imam’s tombs, and afterwards the substantial al Kadhimiya Mosque. The gradual accumulation of urban fabric around the Shrine resulted in the distinctive historic urban form of Kadhimiya seen today. The Shrine’s status in the town is primary - the town owing its existence to the Shrine.
Images of the shoes on the Al-Aymah bridge after the stampede.
On August 31, 2005 953 people died following a stampede on Al-Aymah bridge, which crosses the Tigris river. At the time of the stampede, around one million pilgrims had gathered around or were marching toward the Al Kadhimiya Mosque. Tensions had been high within the crowd as earlier in the day, seven people had been killed and dozens more wounded in a mortar attack upon the assembled crowd. Near the shrine, rumors of an imminent suicide bomb attack broke out, panicking many pilgrims. The panicked crowd flocked to the bridge, which had been closed at one end.The ensuing crush of people caused many to suffocate. The pressure of the crowd caused the bridge's iron railings to give way, forcing hundreds of people 9 meters into the Tigris river. Many of those who died were women and children. This incident was key to highlighting the necessity for the needs of Kadhimiya to be better addressed.
Urban Grain and the Traditional House
Despite numerous examples of valuable historic houses in Kadhimiya, with the continual rebuilding due to termite attack and the fragility of mud brick, very old houses are actually rare.
A deeper history in fact resides in the housing type itself, found in grand and humble dwellings alike, and perpetuated through generations of continual rebuilding using a set of agreed relationships between rooms and spaces.
The dialogue between the street entry and the hosh, hosh and talar, tarma and ursi, shanashils and the street - these are deep cultural practices represented in and supported by built form.
The urban grain therefore - the collective form of all these elements brought together - is a historic entity in itself of significant cultural value, perhaps the highest value.
The proposals therefore treat the existing historic urban fabric with great care and respect. Demolition of historic property is minimised, but in particular the pattern of buildings and spaces which make up the average house and street is valued and supported.
Overcrowding and Services
The religious importance of the Shrine attracts large numbers of national and international visitors. 5,000 - 10,000 people visit the Shrine on a normal day, rising to 15,000 - 20,000 people on Wednesdays and Saturdays. On special religious days over 6,000,000 people visit the Shrine in a 48 hour period. These numbers of visitors in Kadhimiya’s tight historic urban grain produces unpleasant and dangerous overcrowding.
Basic services such as sewerage, fresh water, electricity, and public transport is already inadequate for the local population. The large number of visitors to Kadhimiya places enormous additional stress on these basic services. In addition, the need for higher service sectors such as efficient food provision, professional services, hotels/accommodation, etc, is also very great.
Location
The town of Kadhimiya is located in Al-Kazimiyyah a northern neighbourhood of Baghdad, approximately five kilometres from the centre of Baghdad. Located adjacent the Tigris River itself, the historic urban fabric of Kadhimiya is clearly visible, appearing like a circle enfolded in an arm of the River. Primary north-bound roads flow past Kadhimiya from the centre of Baghdad, leaving a series of secondary roads to form a network of local connections.
The A’lmma bridge to the south-east and floating bridge to the north connects Kadhimiya across the Tigris to the Adhamiyah district in the east. Kadhimiya has its own railway station (currently disused), located 2 km/20 minutes walk south-west of Kadhimiya town centre. This railway runs south to the centre of Baghdad, and north to towns on the Tigris and No.1 motorway. Al-Kazimiyyah is one of nine administrative districts Baghdad.
Concept
Create a generous new shaped space around the Shrine. Protect and support this space with a wall/building carrying essential services to visitors
Continue the historic encircling of the Shrine with an outer circle of smaller squares distributing services for visitors and residents deep in the existing residential districts
Form a new cluster of spaces and buildings on a the large disused land plot to the west, providing major new facilities and services
Provide a new primary western axis to the central Shrine area. Link this to a repositioned railway station with a large new pedestrian boulevard
Embed all new work carefully in the existing urban fabric, so that its distinctiveness and historic value is well respected
Sacred Wall
To encircle, protect, and support the Shrine, a new Sacred Wall is proposed. The Sacred Wall forms a new outer circle around the Shrine and works to enhance the intensity of space around the Shrine, filter access, and provides numerous much-needed functions for visitors. The Sacred Wall acts to mark the space of the sacred from everyday life, bring clarity to where the Shrine space ends and the urban fabric begins.
Like a traditional Baghdad house where the plan of the courtyard and ursi is made pure despite varying geometries of the street or land plot, here the internal line of the Sacred Wall is a defined shape, whereas the external wall line is allowed to scribe to the existing urban pattern.
The portal gates are the main entry points to the Shrine area, and contain a number of essential services, such as security check-points, toilets, washing, cloak-rooms, local administration, and maintenance/storage areas.
Seven main portals are proposed in the Sacred Wall. These portals relate to the shrine’s primary gates/babs and to strategically important streets and axes.
Necklace of Courtyards
To inject new services and infrastructure to local communities in Kadhimiya, and enrich the urban grain, a circular “necklace” of small courtyards is proposed in the existing residential districts. These new courtyards act as nodes. Their edges are natural locations for local community services like primary schools, small shops and cafes, and small local businesses. They are small local meeting places, providing shaded open space, greenery, and services. The courtyards are also intended as infrastructure nodes, radiating new water, power, and sewerage lines deep into the existing communities.
The courtyards may have different strategic emphases depending on the larger masterplan, such as being renown for good eating places, or be an intensity of local professional services. The courtyard spaces are linked by a ring of revitalised existing streets, which would be clearly recognised when crossed or followed, and are also intersected by radial paths leading from the Shrine to the periphery. The proposed courtyards are created on under used open space with minimal demolition of existing buildings.
New Quarter
On the disused space to the west of the centre a collection of major new buildings is proposed, formed around a new primary western axis from the Shrine. The buildings are strategically arranged on a raised plane, which carries a large variety of logistical services inside, but which also allows a vehicle-free environment at surface level for the large number of visitors. The new Mosque, Library, Religious School, and religious/general administration buildings are assembled here. Dramatically top-lit Eating Halls are placed at natural ground level adjacent the local urban street pattern, for easy movement from all sides.
In character, the new buildings play particular roles/functions:
The new mosque is an important new religious landmark and has a formal disposition. It is oriented to match the Shrine and has a generous shaded courtyard/Sahn and colonnades. The proposed dome is the focus of an important new street axis leading the south-west.
The Library and Religious School buildings are paired inside a large architectural decorative screen. Movement through the screen and building portals and interstitial spaces is rich with spatial complexity and interplay of natural daylighting. Separate reading rooms for men and women crown the Library building in the intense booklined reading rooms on the top storeys. In relative contrast, the Religious School building has layers of formal teaching rooms at entry level, but which breaks into an informal assembly of rooms and elevated small courtyards higher up where the residential community of scholars live.




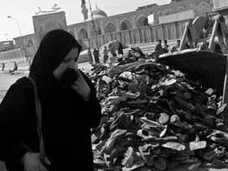
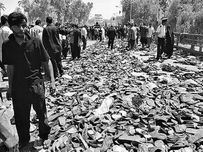



![Image source: https://www.google.co.uk/maps [2009]](https://images.squarespace-cdn.com/content/v1/535fc6ffe4b04f774f7c807a/1436277989482-BO8Z80VWHEM25GWQGK5Y/image-asset.png)
