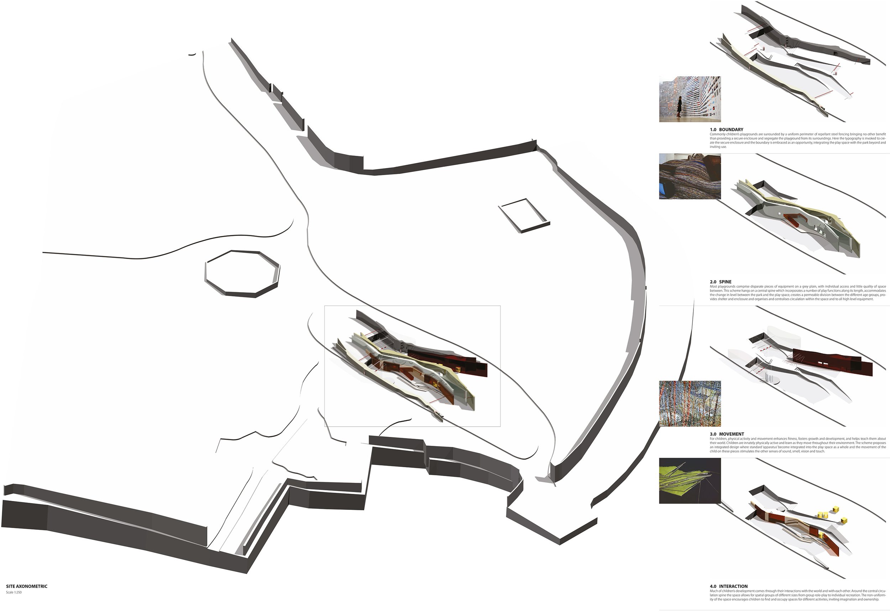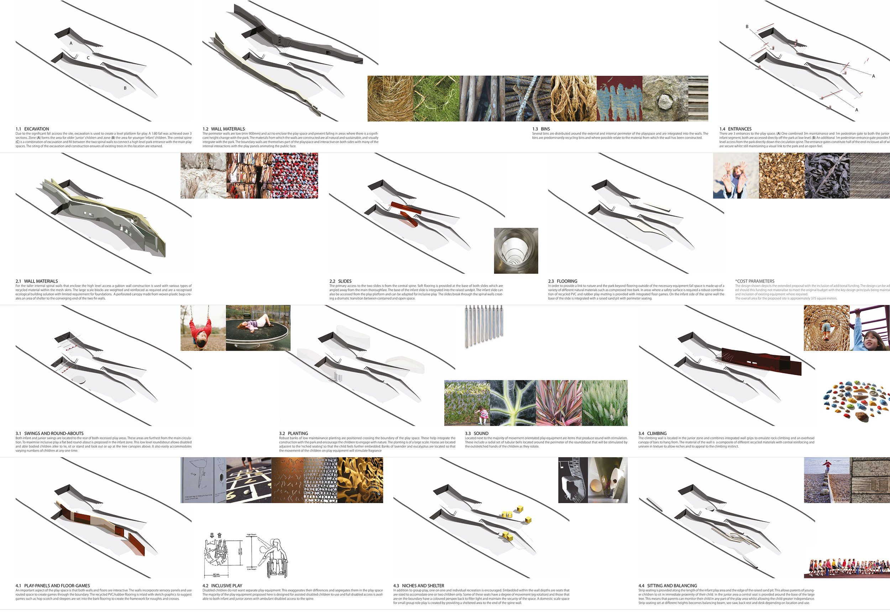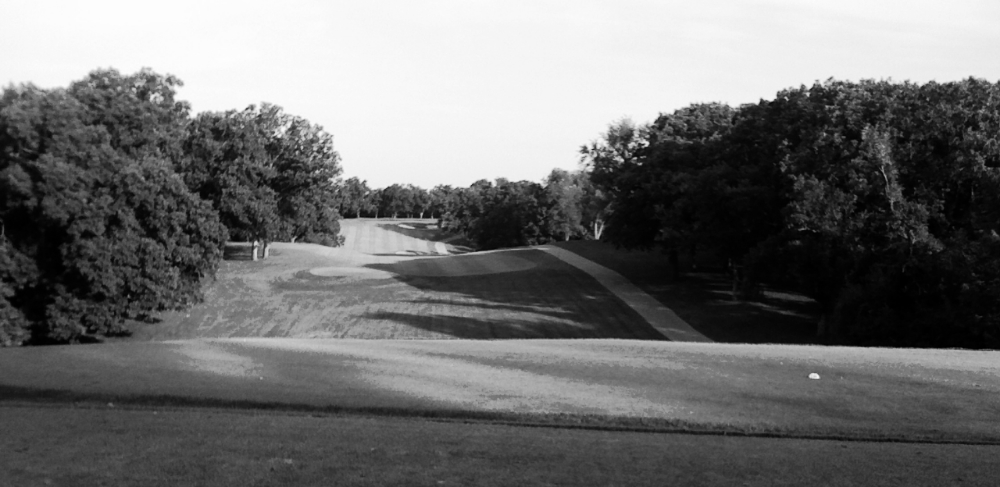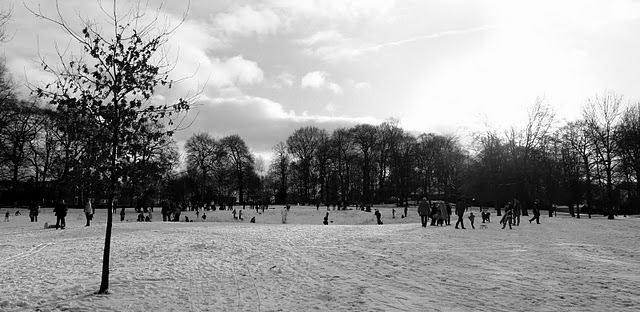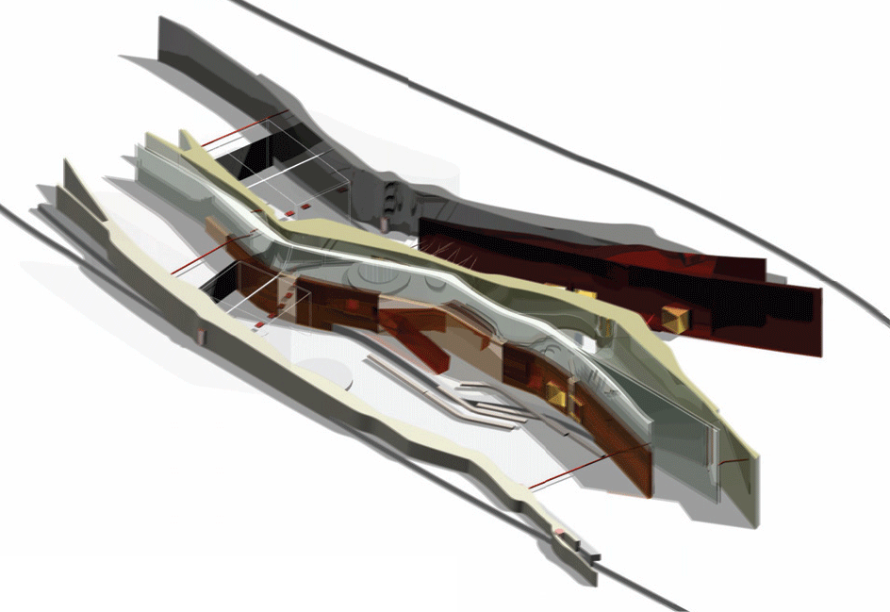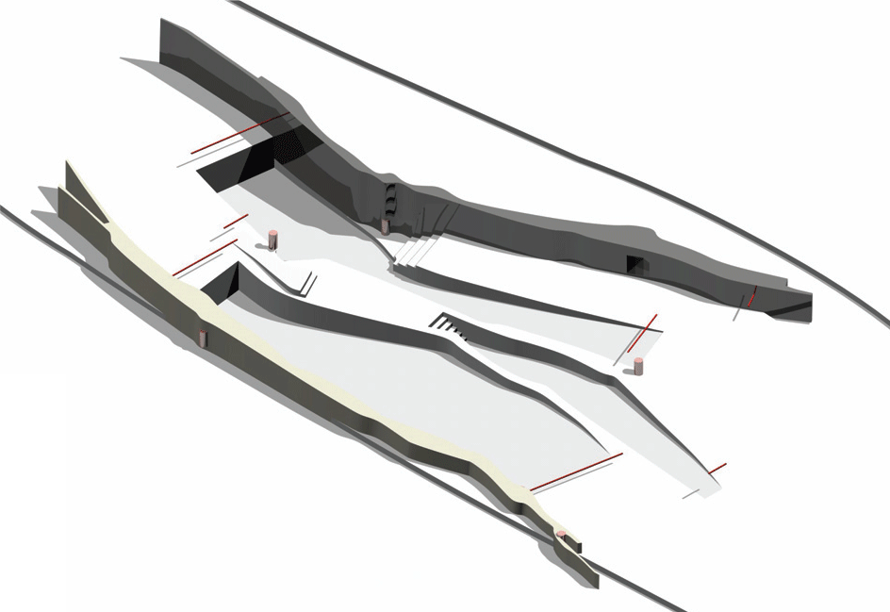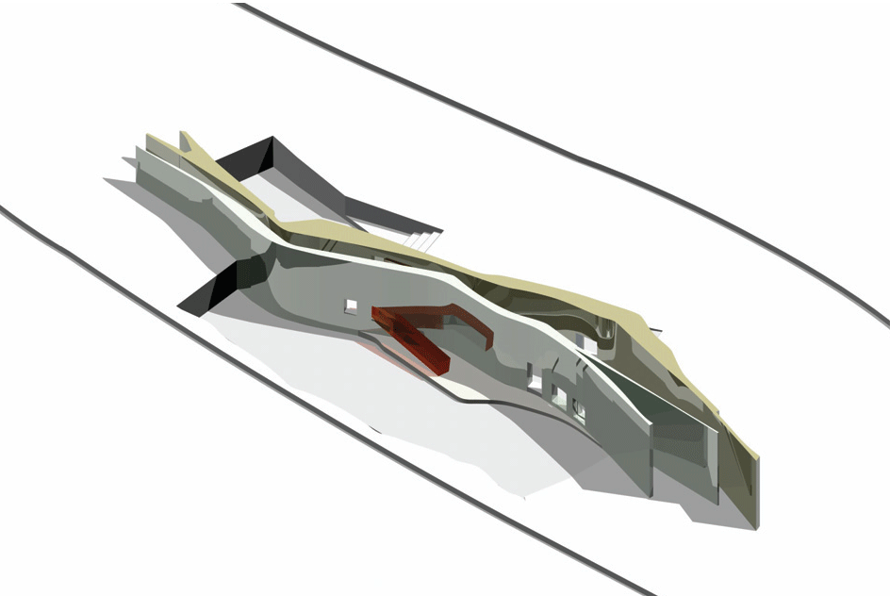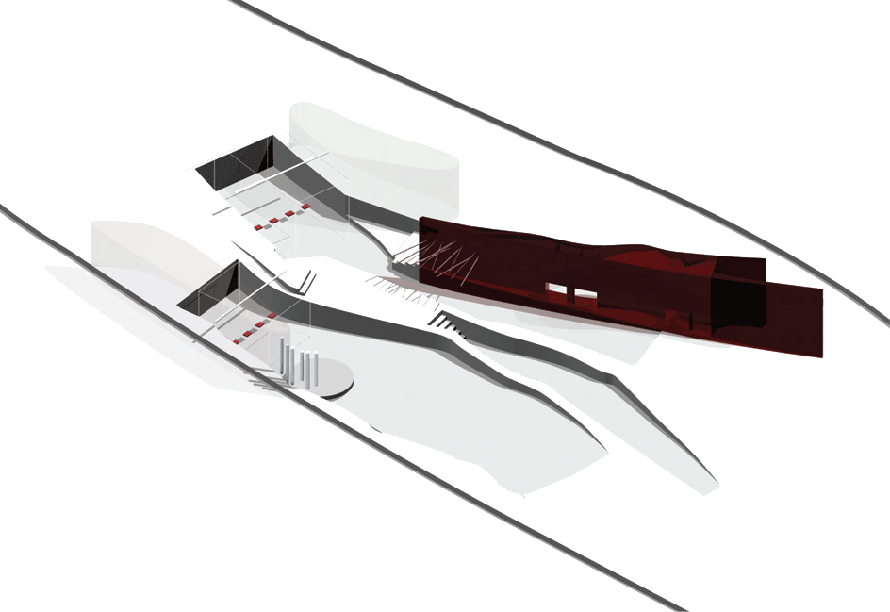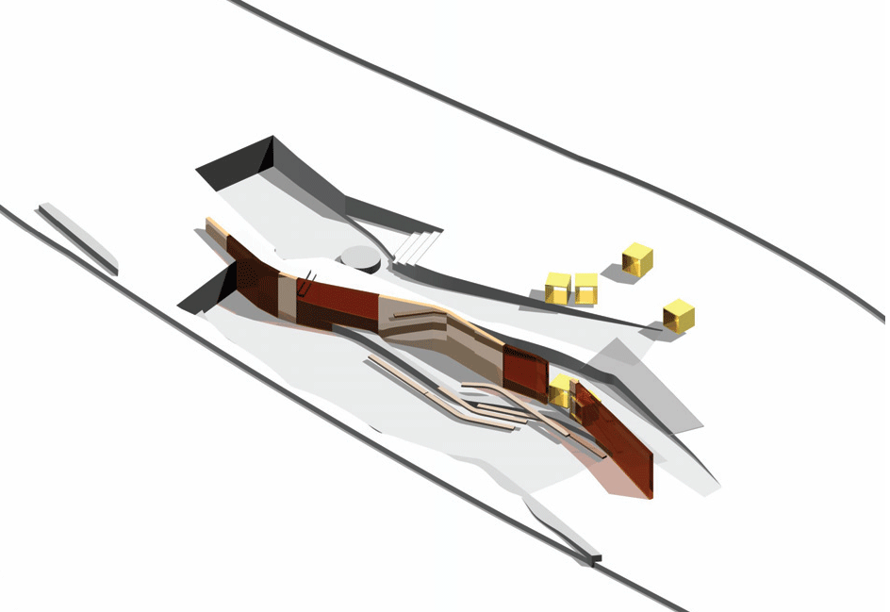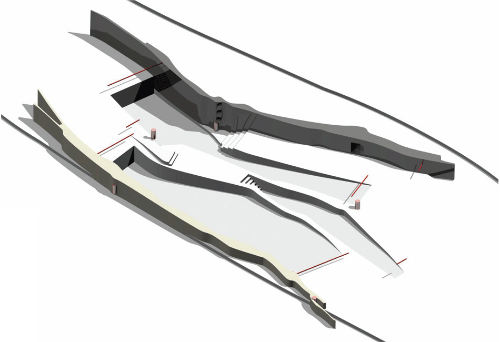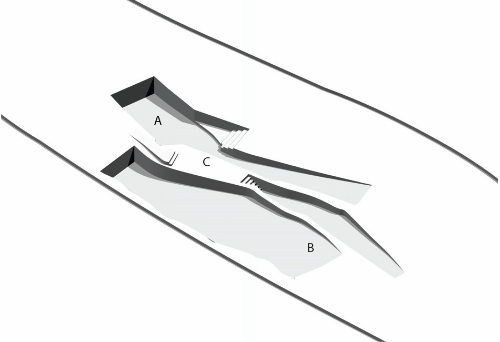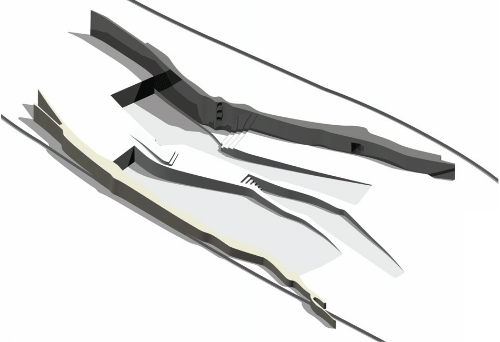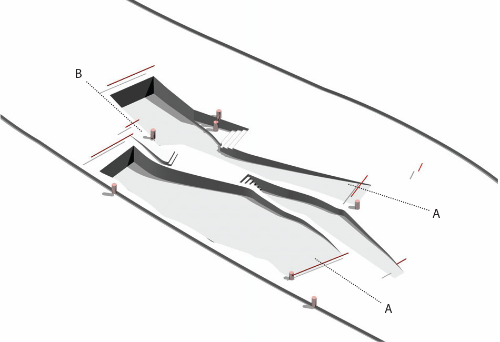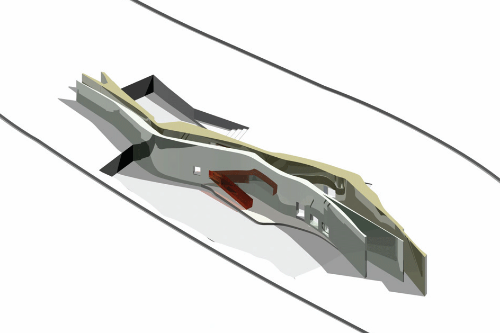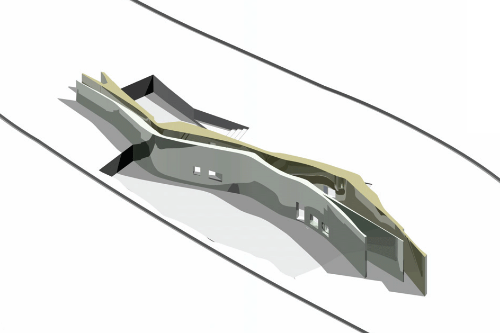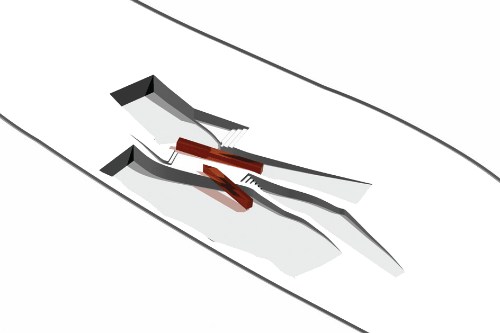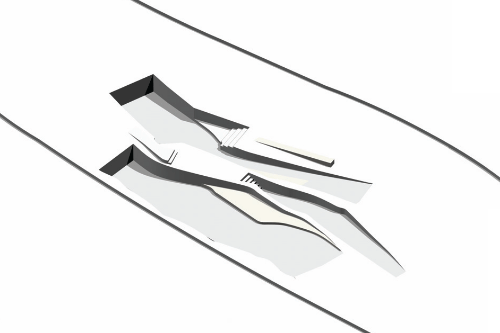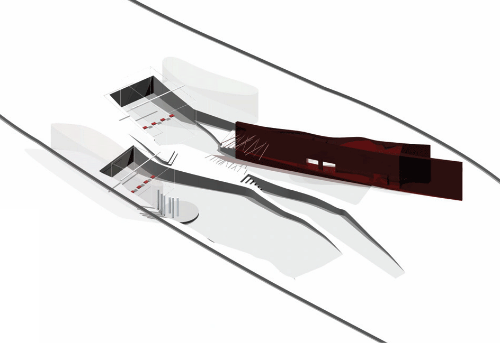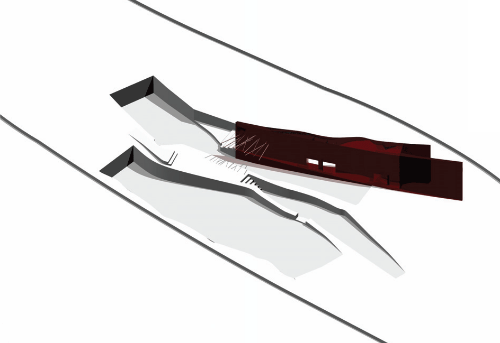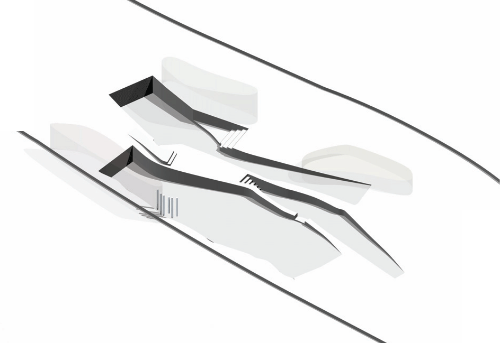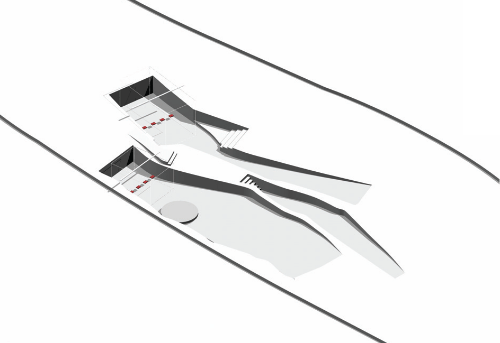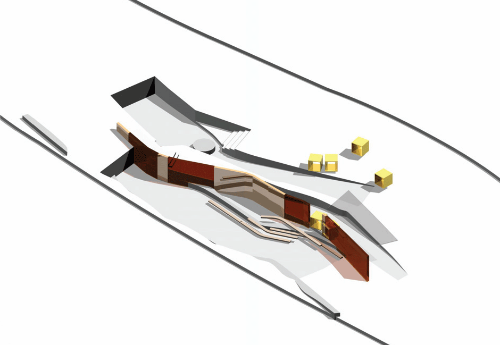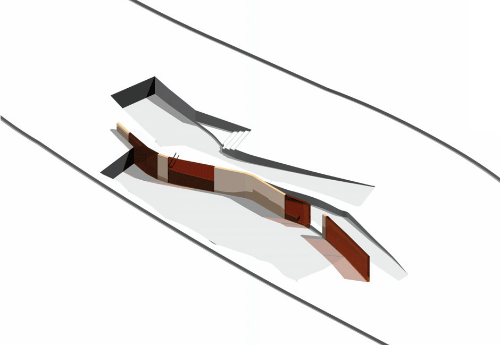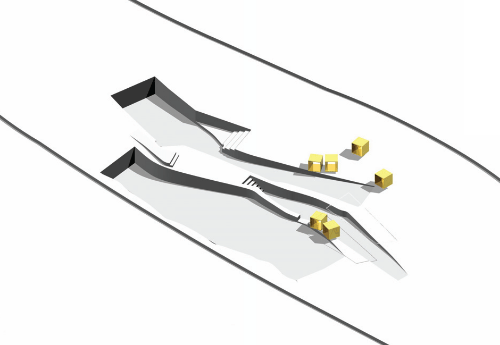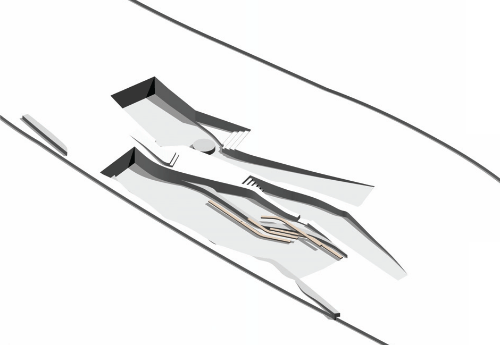Education Landscape Descriptive Boards © HNNA Ltd
EDUCATION LANDSCAPE
Location: Altrincham, Cheshire, UK
Client: Urban Splash
Consultant: Cyril Sweett
Contract Sum: £135K
[ LANDSCAPE DESIGN / EDUCATION }
[ 0620 ]
This topographic design connects a multi-age play space with its surrounding landscape. A dynamic central spine element performs multiple functions: houses play functions along its length; links park and play space levels; mixes equipment for different age groups; provides shelter and enclosure; organises and centralises circulation; and provides access to high level play equipment. Ubiquitous perimeter security fencing is replaced with careful use of the existing topography to connect the play space with its surrounding landscape.
Photographs of John Leigh Park Image source: http://roundhoundcouk.ipage.com/about-john-leigh-park.html
John Leigh Park Site Plan Image source: http://roundhoundcouk.ipage.com/about-john-leigh-park.html
“Standardisation is dangerous because play becomes simplified and the child does not have to worry about his movements. This lesson cannot be carried over to all the knobbly and asymmetrical forms, with which one is confronted throughout life.” Helle Nebelong
Elements of the Education Landscape © HNNA Ltd
John Leigh Park is a 14 acre sloping parkland surrounded by a well developed residential area overlooking Broadheath.
In 1916 after many years of being left empty Oldfield Hall was pulled down. In 1917 Mr John Leigh of Beech Lawn, Altrincham purchased the land and presented it to the council as a district park, which was renamed John Leigh Park.
An RIBA competition to produce an imaginative, accessible and exciting play area that complements the existing rural nature of John Leigh Park was held in conjunction with Urban Splash and the Trafford Metropolitan Borough Council.
The standard approach to playground design is succinctly described by the acronym ‘KFC’: Kit, Fence, Carpet. This phrase, invented by the landscape architect and academic Helen Woolley, captures a standardised, mechanistic, unimaginative approach to the task.
We looked to rethink the first principles of play space design within a truly sustainable construction approach.
1.0 BOUNDARY
Commonly children’s playgrounds are surrounded by a uniform perimeter of repellant steel fencing bringing no other benefit than providing a secure enclosure and segregate the playground from its surroundings. Here the typography is invoked to create the secure enclosure and the boundary is embraced as an opportunity, integrating the play space with the park beyond and inviting use.
Boundary Elements © HNNA Ltd
Excavation
Due to the significant fall across the site, excavation is used to create a level platform for play. A 1:80 fall was achieved over 3 sections. Zone (A) forms the area for older ‘junior’ children and zone (B) the area for younger ‘infant’ children. The central spine (C) is a combination of excavation and fill between the two spinal walls to connect a high level park entrance with the main play spaces. The siting of the excavation and construction ensures all existing trees in this location are retained.
Materiality
The perimeter walls are low (min 900mm) and act to enclose the play space and prevent falling in areas where there is a significant height change with the park. The materials from which the walls are constructed are all natural and sustainable, and visually integrate with the park. The boundary walls are themselves part of the play space and interactive on both sides with many of the internal interactions with the play panels animating the public face.
Entrances
There are 3 entrances to the play space. (A) One combined 3m maintenance and 1m pedestrian gate to both the junior and infant segment, both are accessed directly off the park at low level. (B) An additional 1m pedestrian entrance gate provides high level access from the park directly down the circulation spine. The entrance gates constitute half of the end enclosure all of which are secure whilst still maintaining a visual link to the park and an open feel.
2.0 SPINE
Most playgrounds comprise disparate pieces of equipment on a grey plain, with individual access and little quality of space between. This scheme hangs on a central spine which incorporates a number of play functions along its length, accommodates the change in level between the park and the play space, creates a permeable division between the different age groups, provides shelter and enclosure and organises and centralises circulation within the space and to all high level equipment.
Spine Elements © HNNA Ltd
Construction
For the taller internal spinal walls that enclose the high level access a gabion wall construction is used with various types of recycled material within the mesh skins. The large scale blocks are weighted and reinforced as required and are a recognised ecological building solution with limited requirement for foundations. A perforated canopy made from woven plastic bags creates an area of shelter to the converging end of the two fi n walls.
Slides
The primary access to the two slides is from the central spine. Soft flooring is provided at the base of both slides which are angled away from the main thoroughfare. The base of the infant slide is integrated into the raised sandpit. The infant slide can also be accessed from the play platform and can be adapted for inclusive play The slides break through the spinal walls creating a dramatic transition between contained and open space.
Flooring
In order to provide a link to nature and the park beyond flooring outside of the necessary equipment fall space is made up of a variety of different natural materials such as compressed tree bark. In areas where a safety surface is required a robust combination of recycled PVC and rubber play matting is provided with integrated floor games. On the infant side of the spine wall the base of the slide is integrated with a raised sand pit with perimeter seating.
3.0 MOVEMENT
For children, physical activity and movement enhances fitness, fosters growth and development, and helps teach them about their world. Children are innately physically active and learn as they move throughout their environment. The scheme proposes an integrated design where standard apparatus become integrated into the play space as a whole and the movement of the child on these pieces stimulates the other senses of sound, smell, vision and touch.
Movement Elements © HNNA Ltd
Swings and Round-abouts
Both infant and junior swings are located to the rear of both recessed play areas. These areas are furthest from the main circulation. To maximise inclusive play a flat bed round-about is proposed in the infant zone. This low level roundabout allows disabled and able bodied children alike to lie, sit or stand and look out or up at the tree canopies above. It also easily accommodates varying numbers of children at any one time.
Planting
Robust banks of low maintenance planting are positioned crossing the boundary of the play space. These help integrate the construction with the park and encourage the children to engage with nature. The planting is of a large scale. Hostas are located adjacent to the niched seating so that the child feels further embedded. Banks of lavender and eucalyptus are located so that the movement of the children on play equipment will stimulate fragrance
Sound
Located next to the majority of movement orientated play equipment are items that produce sound with stimulation. These include a radial set of tubular bells located around the perimeter of the roundabout that will be stimulated by the outstretched hands of the children as they rotate.
Climbing
The climbing wall is located in the junior zone and combines integrated wall grips to emulate rock climbing and an overhead canopy of bars to hang from. The material of the wall is a composite of different recycled materials with central reinforcing and uneven in texture to allow niches and to appeal to the climbing instinct.
4.0 INTERACTION
Much of children’s development comes through their interactions with the world and with each other. Around the central circulation spine the space allows for spatial groups of different sizes from group role-play to individual recreation. The non-uniformity of the space encourages children to find and occupy spaces for different activities, inviting imagination and ownership.
Interaction Elements © HNNA Ltd
Play-panels and Floor-games
An important aspect of the play space is that both walls and floors are interactive. The walls incorporate sensory panels and use routed space to create games through the boundary. The recycled PVC/rubber flooring is inlaid with sketch graphics to suggest games such as hop-scotch and sleepers are set into the bark flooring to create the framework for noughts and crosses.
Inclusive Play
Disabled children do not want separate play equipment. This exaggerates their differences and segregates them in the play space. The majority of the play equipment proposed here is designed for assisted disabled children to use and full disabled access is available to both infant and junior zones with ambulant disabled access to the spine.
Niches and Shelter
In addition to group play, one on one and individual recreation is encouraged. Embedded within the wall depths are seats that are sized to accommodate one or two children only. Some of these seats have a degree of movement (eg rotation) and those that are on the boundary have a coloured perspex back to filter light and maintain the security of the space. A domestic scale space for small group role play is created by providing a sheltered area to the end of the spine wall.
Sitting and Balancing
Strip seating is provided along the length of the infant play area and the edge of the raised sand pit. This allows parents of younger children to sit in immediate proximity of their child. In the junior area a central seat is provided around the base of the large tree. This means that parents can monitor their child in any part of the play area whilst allowing the child greater independence. Strip seating set at different heights becomes balancing beam, see-saw, back rest and desk depending on location and use.

