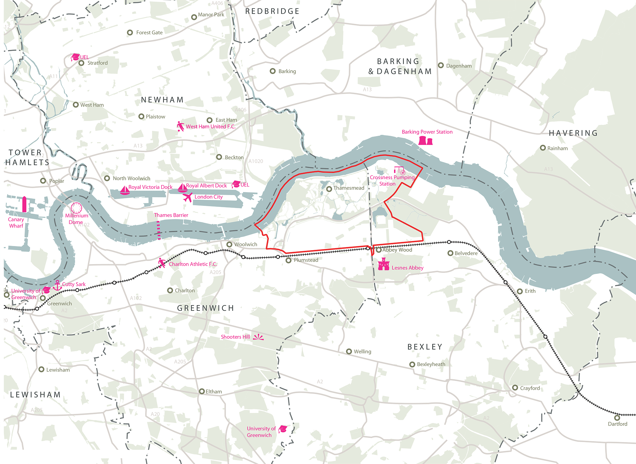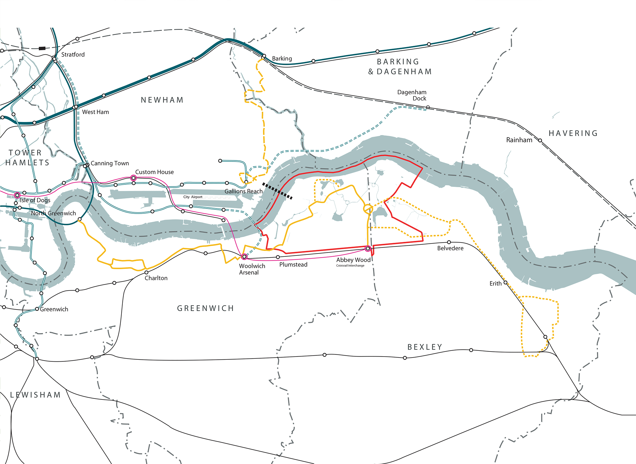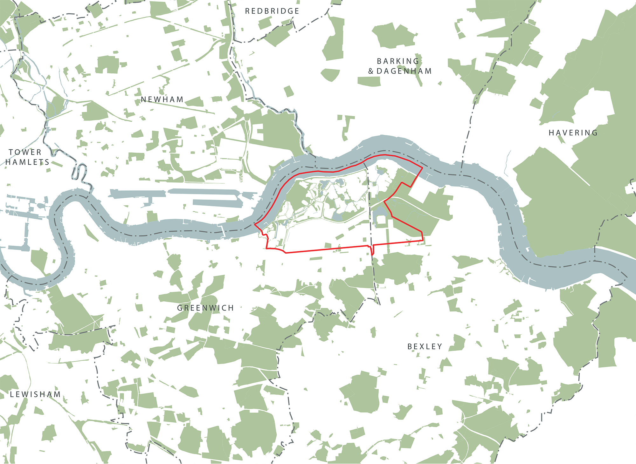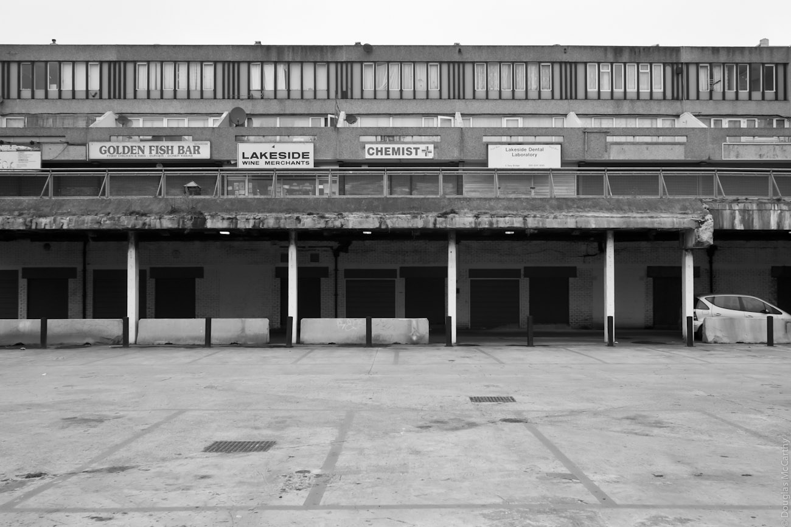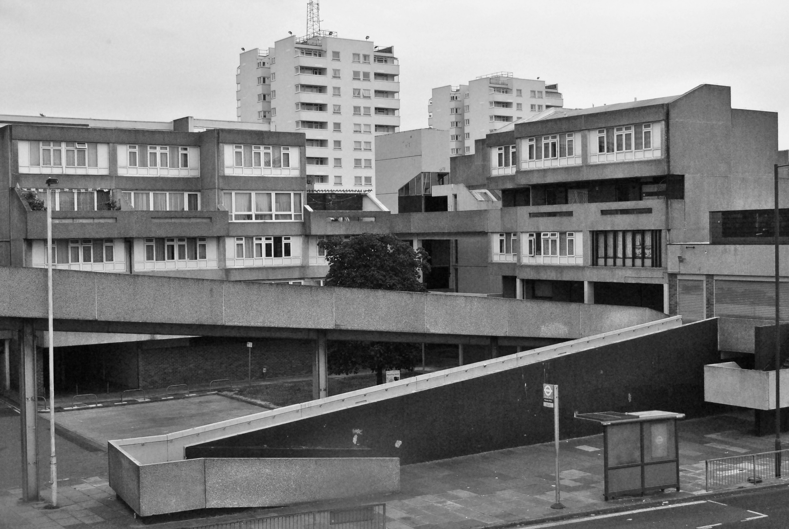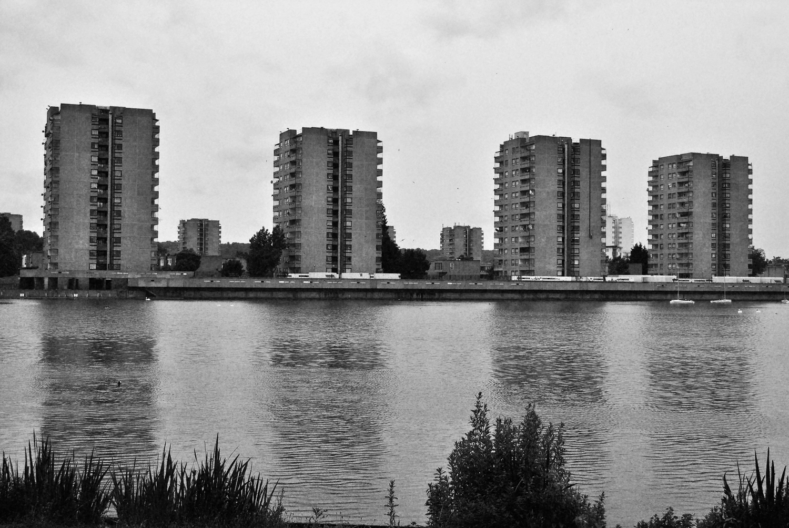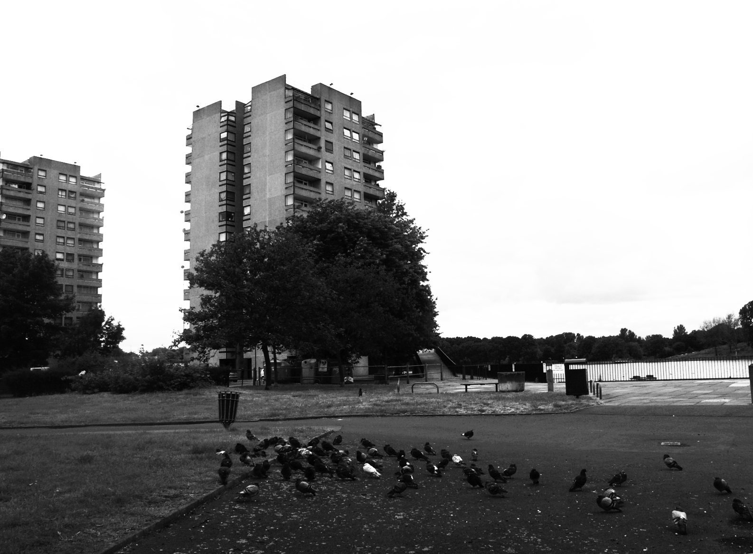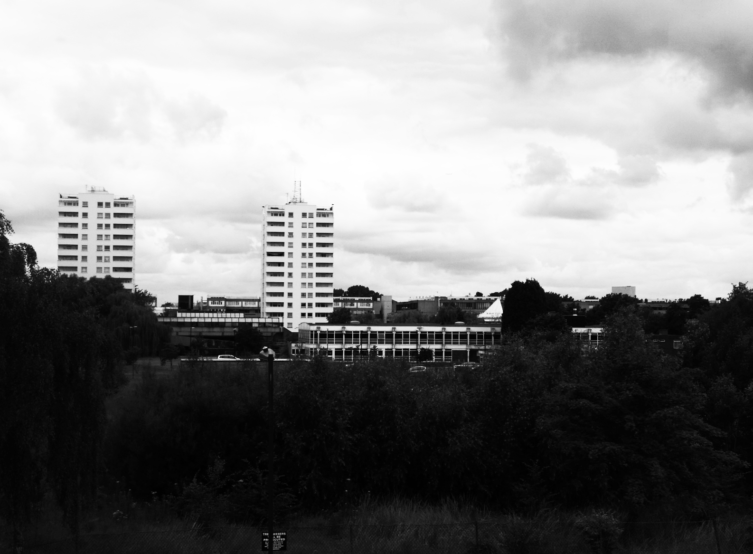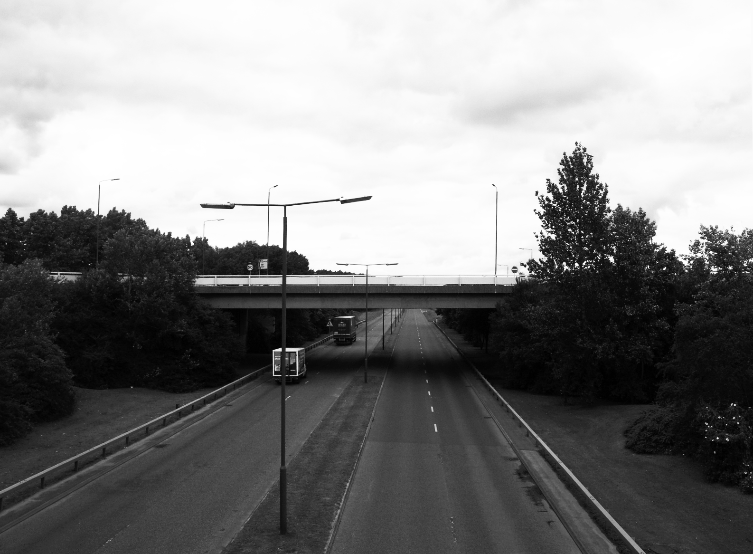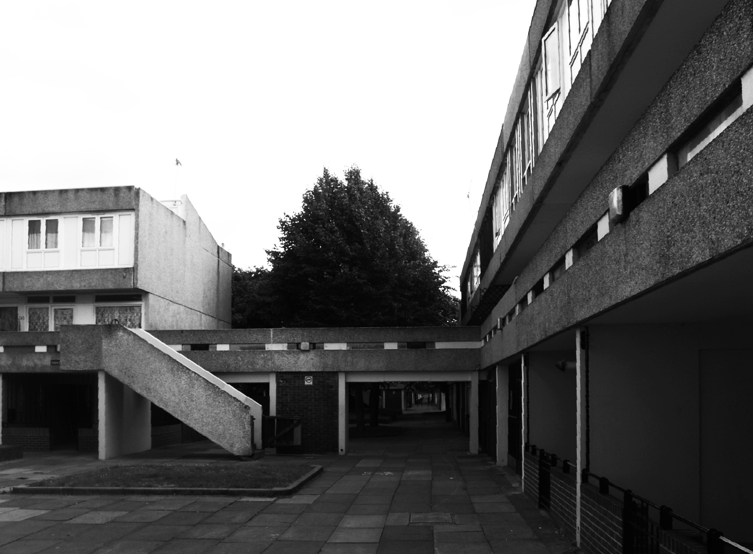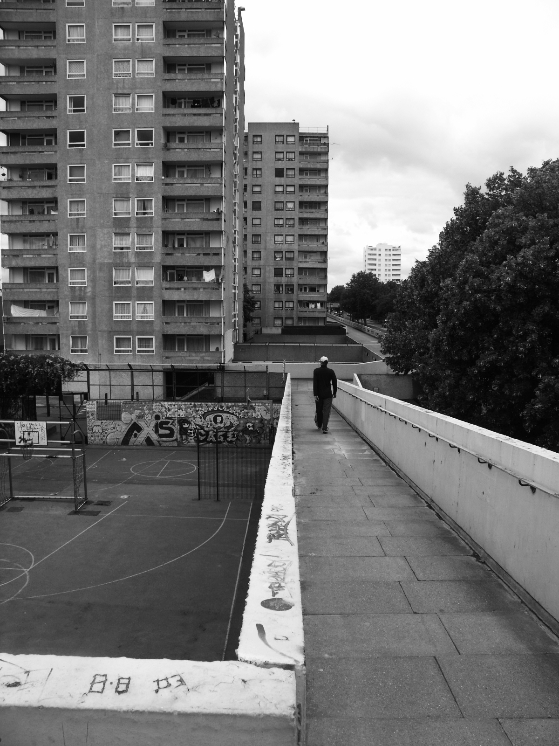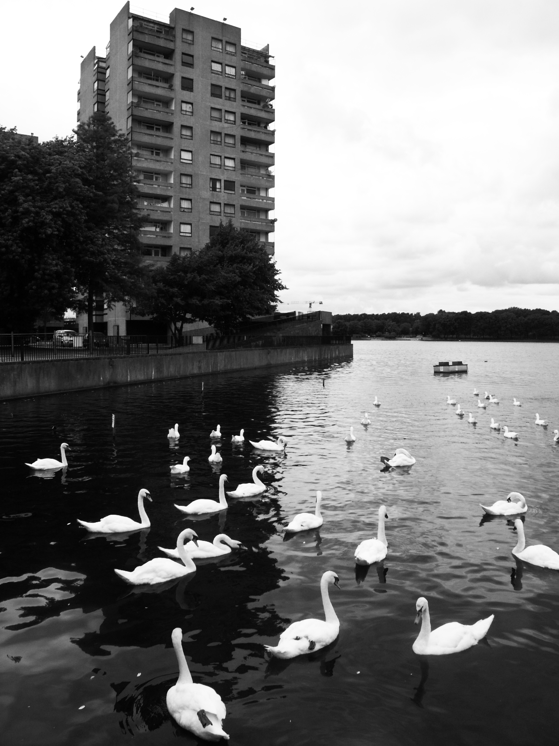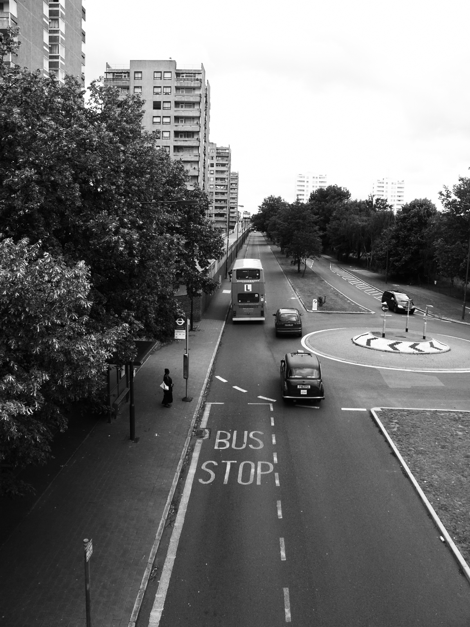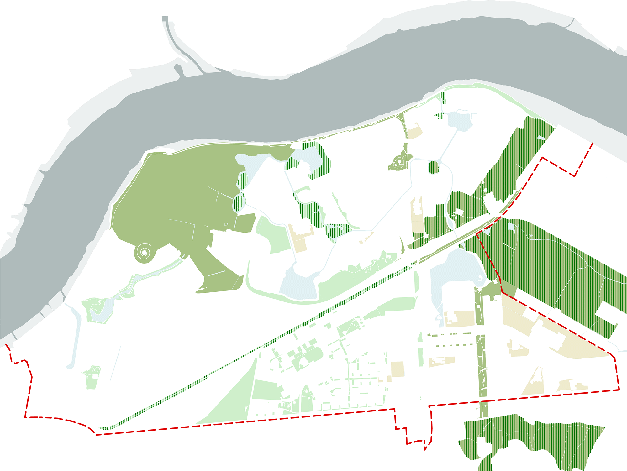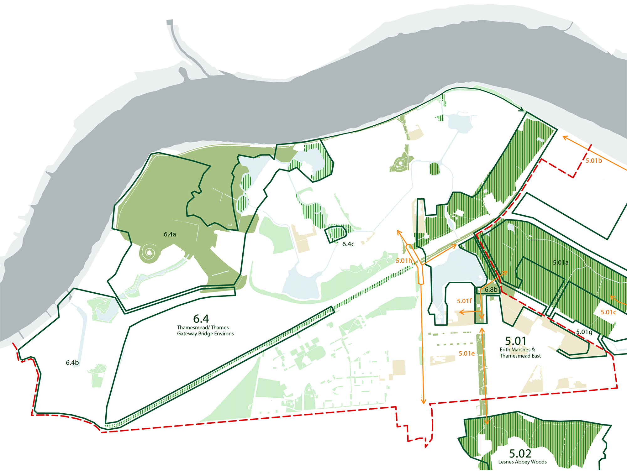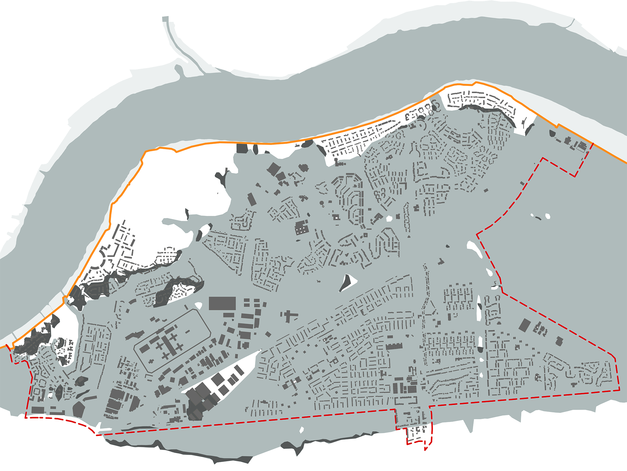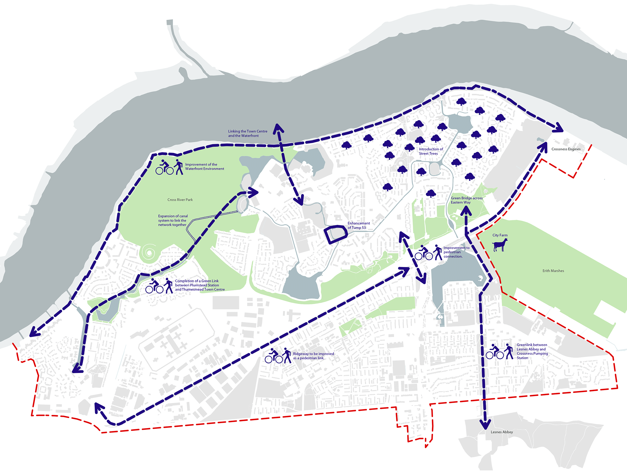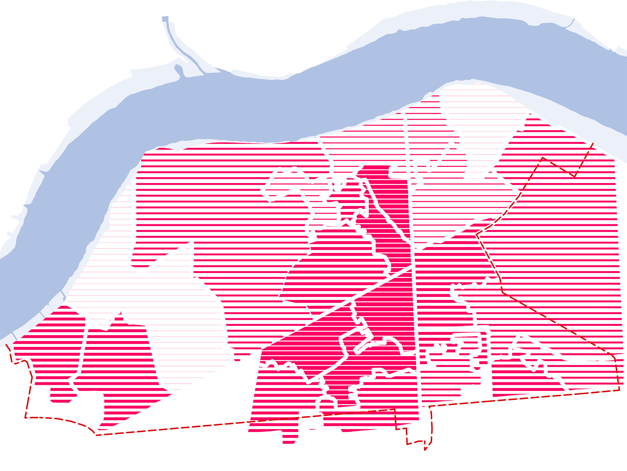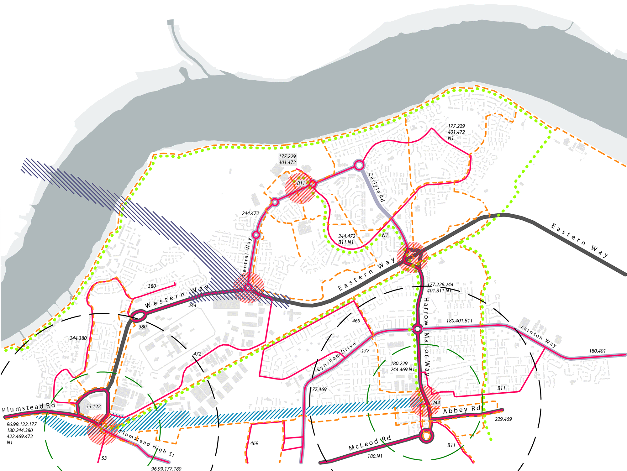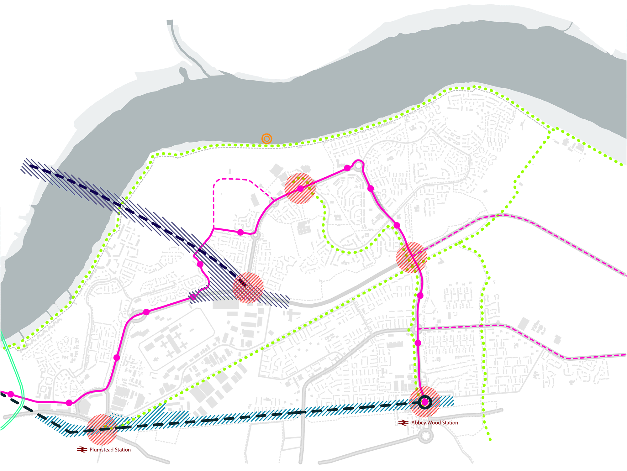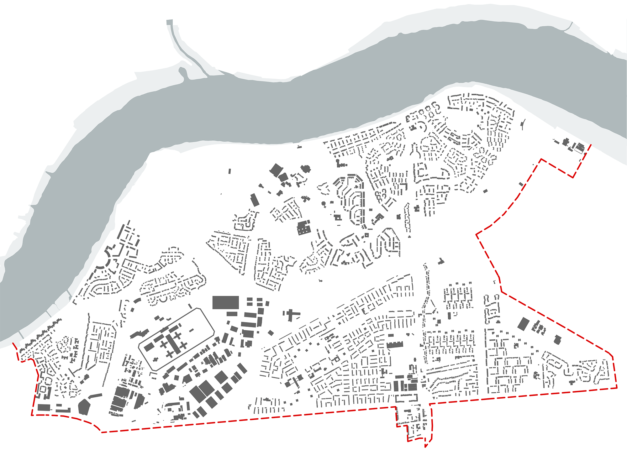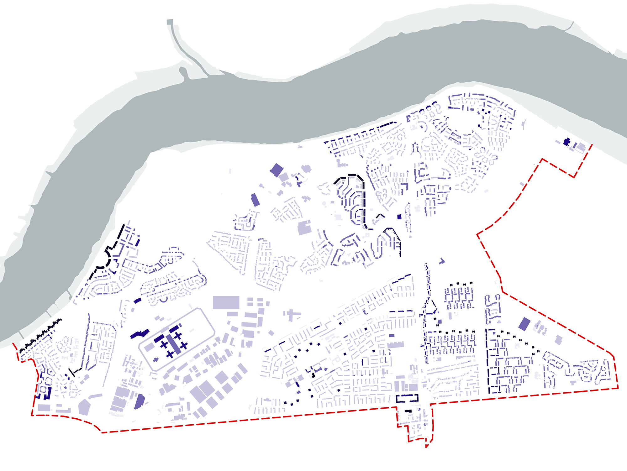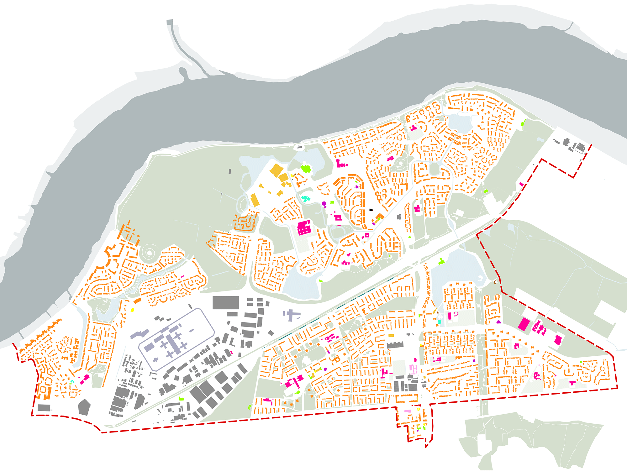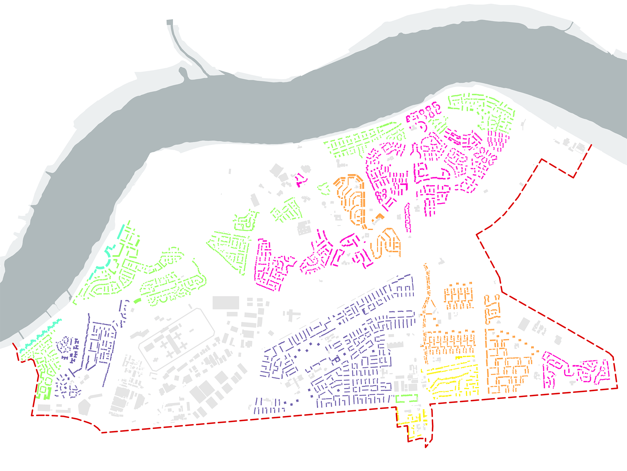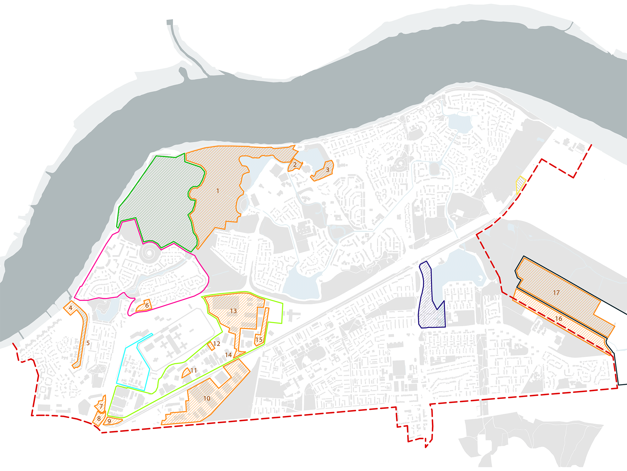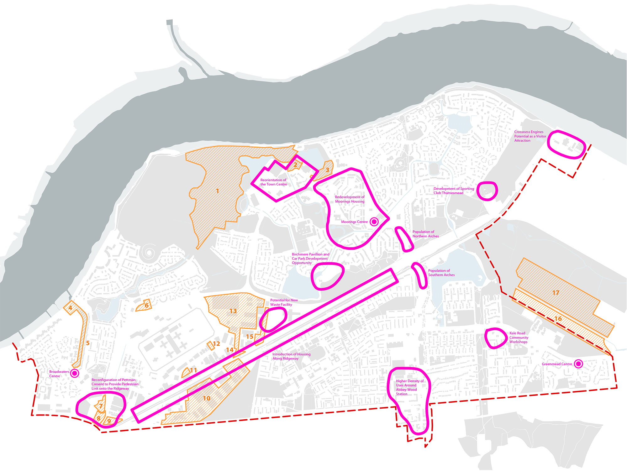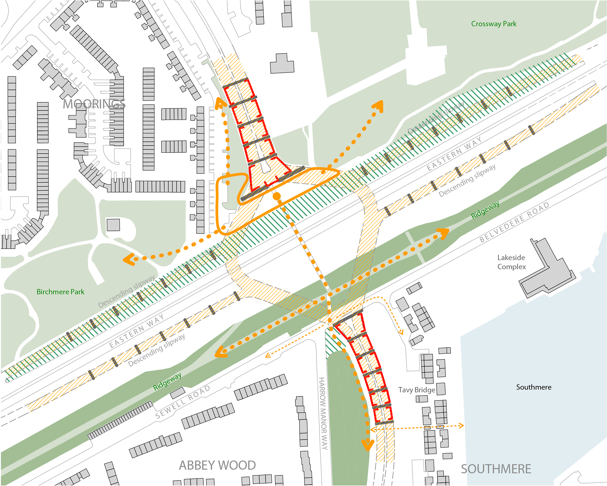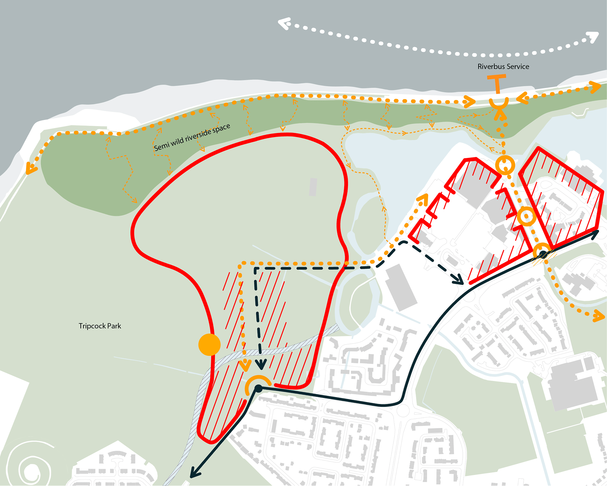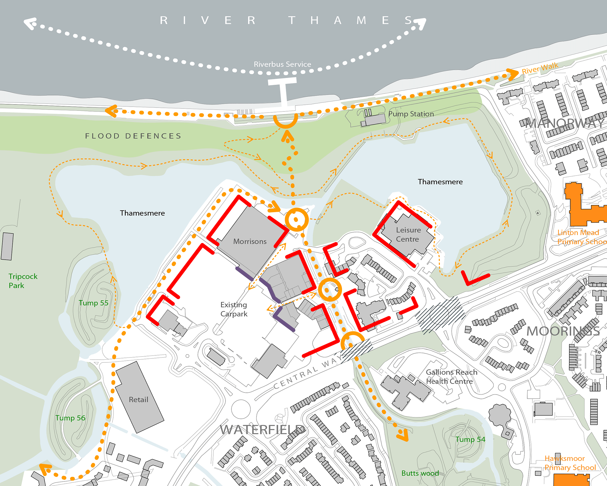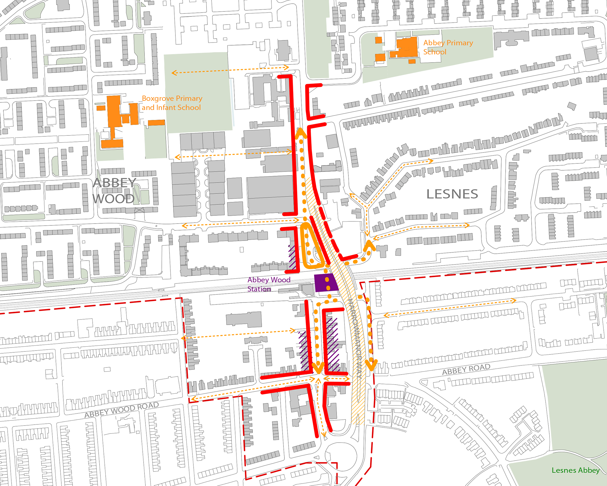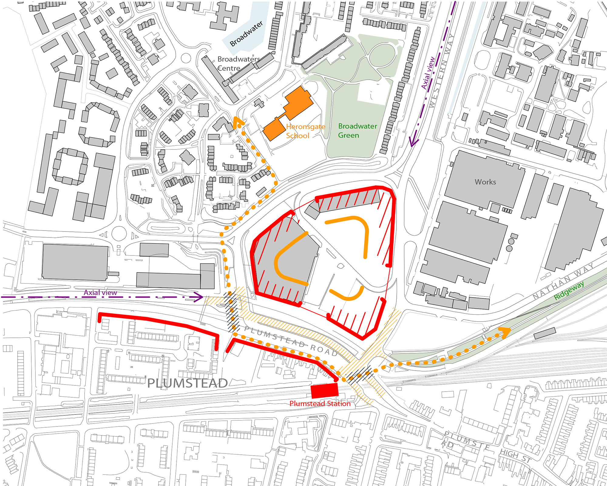URBAN FRAMEWORK
Location: Thamesmead, Bexley & Greenwich, London, UK
Client: London Boroughs of Bexley & Greenwich, Design for London
Consultants: Urban Practitioners, Colin Buchanan, Landscape Partnership
[ URBAN DESIGN / HOUSING ]
[ 0709 ]
Area-wide vision for the town and associated landscape of Thamesmead, London. The study involves an extensive analysis of existing urban conditions, and proposals for new and existing developments across Thamesmead. Outputs include a Supplementary Planning Document (SPD), providing an area-wide spatial framework and key principles guiding all future development.
The plan for Thamesmead was set in the context of London's post-war housing shortage and required a significant physical transformation of the area with the reclamation, remediation and preparation of a 1,300 acre stretch of the Plumstead and Erith Marshes which had historically been used for activities such as grazing and munitions testing linked to the Royal Arsenal.
The site presented a number of challenges which required technical solutions and innovative approaches to design. The level of the land and proximity to the Thames, and recent history of severe flooding in 1953 required the incorporation of an efficient drainage system and appropriate flood mitigation. In design terms, development was required to have non-residential uses at ground floor, which led to a distinctive typology of housing in Thamesmead with garages at ground floor and habitable rooms above. Areas such as Tavy Bridge were most radical in their implementation with walkways linking maisonettes and tower blocks at first floor level. The implementation of the Masterplan saw the dilution and adaptation of the original plans with the development being delayed and reduced in both quality and scale.
The ambitious 60’s Modernist vision which proposed a new town of 500,000 people in the floodplain of Thamesmead disintegrated in the face of wider financial, administrative, and ideological changes experienced in the UK in subsequent decades. Only the initial Stage 1 was completed, a fragment of the vaulting idealism of the larger master-plan. This first phase was almost solely housing, with multiple other uses and employment to follow. These subsequent phases never transpired and effectively marooned the housing communities in a socio-economic island of decline and deprivation.
Aims and Objectives
The study has four key aims which are summarised below:
To gain a thorough understanding of the current economic, social and environmental context of Thamesmead;
To identify the main issues and opportunities arising from this contextual analysis;
To identify appropriate planning and non planning policy approach to address these issues and opportunities; and
To develop appropriate strategy and policy document(s) in line with 3 above.
In line with these aims, the study has two main objectives:
To co-ordinate the actions of the two Boroughs and the three major partners; and
To provide a basis to bid for regeneration funding.
Thamesmead has a very strong physical legacy with parks, open spaces, canals and lakes defining a unique green character and sense of place. However, the resulting town is inward looking and suffers from a poor physical environment and deficit of local facilities. The town centre lacks vitality and the relationship with the River Thames is poor. Other issues associated with the historic development of Thamesmead relate to low quality and deteriorating housing stock, and a sense that open spaces are not properly integrated with the communities they serve.
The Thames Gateway sub-region is currently home to 500,000 people and includes over 100,000 hectares of land which holds the key to supporting London and the South East's future expansion.The East London Sub-Regional Development Framework states that by 2020 the London Thames Gateway will be a new kind of exemplary, sustainable world class urban quarter, beacon of international best practice'.
Investing in transport infrastructure has been identified as fundamental to unlocking regeneration opportunities in the Thames Gateway.The Channel Tunnel Rail Link station at Stratford will not only link the area locally to London and Kent but will open the area to continental Europe and establish it as a European Gateway.
Housing is a key strategy within the Thames Gateway and the London Plan proposes that over the next two decades almost half of the capital's new homes will be built in the area.The Thames Gateway Development Prospectus has identified the capacity to provide up to 160,000 well designed sustainable homes in mixed communities on Brownfield sites and in town centres within the area.
Redevelopment of town centres is highlighted as a key proposal in the Thames Gateway Development Prospectus and significant investments are planned to improve housing, commercial, tourism, leisure and cultural amenities in the area.
Environmental opportunities through schemes such as the creation of the Thames Gateway Parklands are key to driving the growth and regeneration of the London Thames Gateway area.
Environmental Issues
Increasing car use, high carbon dioxide emissions and poor air quality;
Improvement of and access to Biodiversity Action Plan species and habitats;
Flood risk;
Water resources;
The quality of the townscape, views and vistas;
The quality of landscapes and open space;
Land quality; and
The quality of housing.
Biodiversity and environmental protection
To protect, restore and enhance biodiversity, flora and fauna;
To protect, restore and enhance the quality of landscapes and townscapes, including open space.
Climate change and air quality
To limit air pollution levels, to adhere to levels set out in the national air quality strategy and improve overall air quality
To reduce negative contributions to climate change, to reduce vulnerability to climate change and to improve the localities ability to adapt to climate change
Natural and environmental resources
To improve land, soil and water quality, reduce contamination and encourage the sustainable use of these resources;
To reduce fluvial and surface water flood risk;
To minimise the production of waste, increase landfill diversion and promote sustainable waste management and recycling;
To reduce light and noise pollution
Social Issues
Resident satisfaction with sports, leisure and culture facilities;
Provision of and access to essential services;
Adequate access to public transport, connectivity, ease of movement and safety;
Pockets of deprivation within the Thamesmead site;
Fear of crime;
The quality of housing;
Education and skills
Social inclusion
To reduce poverty and social exclusion, encourage a sense of place, community identity and belonging
To improve the education and skills of the population overall
To improve access to essential facilities and services, especially where there is disadvantage
To provide everyone with the opportunity to live in a decent, affordable and appropriate home
To ensure a mixed housing supply to support a diverse community
Population
To improve the quality and cleanliness of where people live
To improve the health and well being of the population
To reduce and prevent crime and fear of crime
To provide everyone with the opportunity for rewarding and satisfying employment
Economic Issues
Attraction of inward investment
Unemployment and employment opportunities; and
The quality of employment areas
Economic development and activity
To encourage and accommodate sustainable levels of prosperity and economic growth, reducing disparity in economic performance
To encourage and accommodate the indigenous economy and potential inward investment
Land use and development patterns
To reduce the need to travel by delivering more sustainable patterns of urban development, to reduce car dependency and to encourage more sustainable modes of transport
To promote sustainable urban living
Cultural heritage and conservation
To maintain and, where appropriate, enhance areas or buildings designated for their historic and/or archaeological interest and protect their settings
To create places, spaces and buildings that are well designed, integrate with and enhance the diversity and distinctiveness of the local character appropriate home
Text from the submission documentation produced by all consultants.

![Image source: https://www.google.co.uk/maps [2009]](https://images.squarespace-cdn.com/content/v1/535fc6ffe4b04f774f7c807a/1445257478626-AFCMBPLNYDZSGGKDGYBP/gallery-02.gif)
![Image source: https://www.google.co.uk/maps [2009]](https://images.squarespace-cdn.com/content/v1/535fc6ffe4b04f774f7c807a/1445257558449-OGXISBNV9BHT3UQ6CC8Y/gallery-01.gif)


